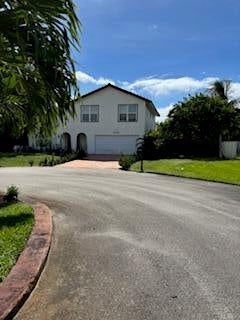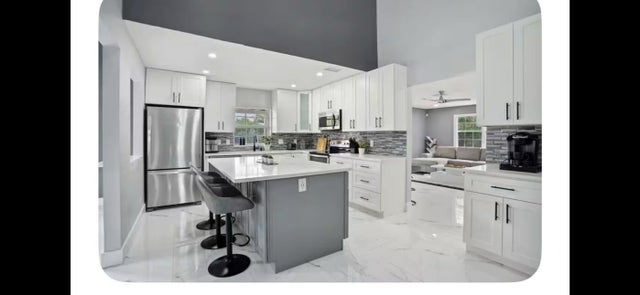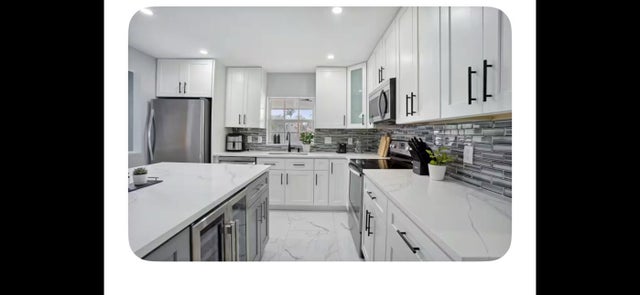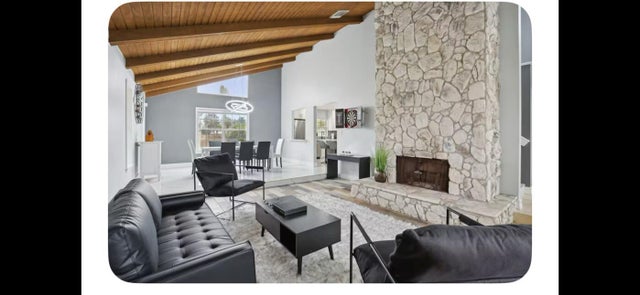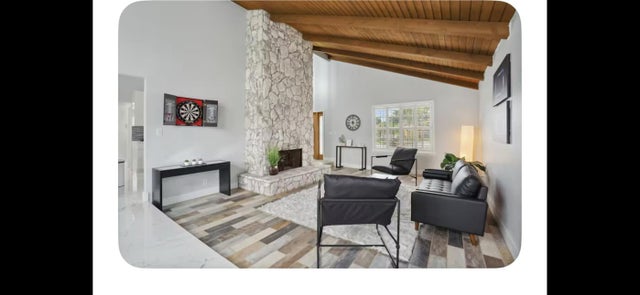About 6785 Escondida Drive
Nicely renovated 2 story home, with the downstairs level displaying an open floor plan, with a Modern Farmhouse feel. The walls tastefully sport shades of grey and white neutral colors, which complement theflooring throughout the home. The family room has French doors that lead to a covered porch that has a bed swing and built-in BBQ. The homes 0.3887 Acrea lot boasts a pool with heated spa, a fire pit area and various fruit trees. The 2nd floor houses the 3 bedrooms and 2 bathrooms. The half bathroom is conveniently located on the ground floor to provide privacy. The Master bedroom along with its personal bathroom, has a door that leads to a balcony with a view of the garden, the canal, and surrounding area. It can accommodate a small table and chairs for relaxing moments.
Features of 6785 Escondida Drive
| MLS® # | RX-11128263 |
|---|---|
| USD | $865,000 |
| CAD | $1,213,889 |
| CNY | 元6,163,817 |
| EUR | €739,973 |
| GBP | £643,831 |
| RUB | ₽70,232,291 |
| HOA Fees | $80 |
| Bedrooms | 3 |
| Bathrooms | 3.00 |
| Full Baths | 2 |
| Half Baths | 1 |
| Total Square Footage | 3,544 |
| Living Square Footage | 2,406 |
| Square Footage | Tax Rolls |
| Acres | 0.39 |
| Year Built | 1981 |
| Type | Residential |
| Sub-Type | Single Family Detached |
| Restrictions | Buyer Approval |
| Style | Multi-Level, Other Arch |
| Unit Floor | 0 |
| Status | Active |
| HOPA | No Hopa |
| Membership Equity | No |
Community Information
| Address | 6785 Escondida Drive |
|---|---|
| Area | 5470 |
| Subdivision | ESCONDIDA |
| City | Lake Clarke Shores |
| County | Palm Beach |
| State | FL |
| Zip Code | 33406 |
Amenities
| Amenities | Street Lights |
|---|---|
| Utilities | 3-Phase Electric, Public Sewer, Public Water |
| Parking | 2+ Spaces, Driveway, Garage - Attached |
| # of Garages | 2 |
| View | Garden, Pool, Canal |
| Is Waterfront | Yes |
| Waterfront | Interior Canal, Canal Width 1 - 80 |
| Has Pool | Yes |
| Pool | Heated, Inground, Salt Water, Spa |
| Pets Allowed | Yes |
| Subdivision Amenities | Street Lights |
| Security | TV Camera, Security Sys-Owned |
| Guest House | No |
Interior
| Interior Features | Built-in Shelves, Closet Cabinets, Ctdrl/Vault Ceilings, Entry Lvl Lvng Area, Foyer, French Door, Cook Island, Pantry, Split Bedroom, Walk-in Closet, Custom Mirror, Decorative Fireplace |
|---|---|
| Appliances | Auto Garage Open, Dishwasher, Disposal, Dryer, Ice Maker, Microwave, Range - Electric, Refrigerator, Smoke Detector, Washer, Water Heater - Elec |
| Heating | Central, Electric |
| Cooling | Ceiling Fan, Central |
| Fireplace | Yes |
| # of Stories | 2 |
| Stories | 2.00 |
| Furnished | Furniture Negotiable, Unfurnished |
| Master Bedroom | Mstr Bdrm - Sitting, Mstr Bdrm - Upstairs, Separate Shower |
Exterior
| Exterior Features | Auto Sprinkler, Covered Patio, Fence, Fruit Tree(s), Open Patio, Built-in Grill, Open Balcony, Summer Kitchen |
|---|---|
| Lot Description | Freeway Access, Paved Road, Public Road, Treed Lot, West of US-1, 1/4 to 1/2 Acre, Cul-De-Sac, Irregular Lot |
| Windows | Blinds, Plantation Shutters, Casement, Double Hung Metal |
| Roof | Other |
| Construction | Frame/Stucco, Woodside |
| Front Exposure | East |
School Information
| Elementary | Meadow Park Elementary School |
|---|---|
| Middle | Conniston Middle School |
| High | Forest Hill Community High School |
Additional Information
| Date Listed | September 30th, 2025 |
|---|---|
| Days on Market | 17 |
| Zoning | SFR(ci |
| Foreclosure | No |
| Short Sale | No |
| RE / Bank Owned | No |
| HOA Fees | 80 |
| Parcel ID | 34434408290000050 |
| Waterfront Frontage | 1-50 |
Room Dimensions
| Master Bedroom | 14 x 14 |
|---|---|
| Living Room | 20 x 15 |
| Kitchen | 16 x 10 |
Listing Details
| Office | Affluent Realty of Florida Cor |
|---|---|
| daymon@affluentrealtyfl.com |

