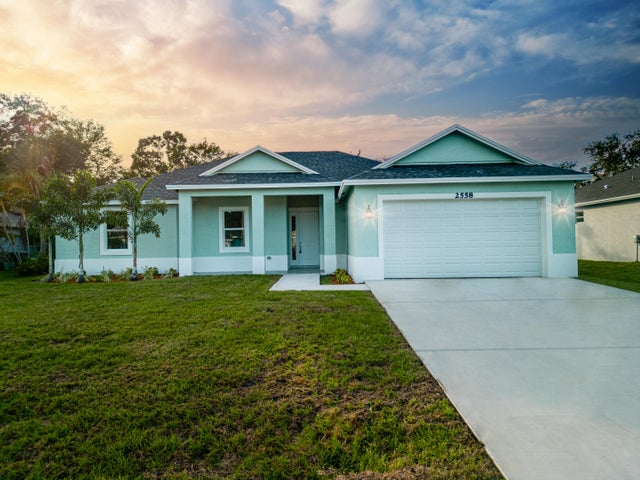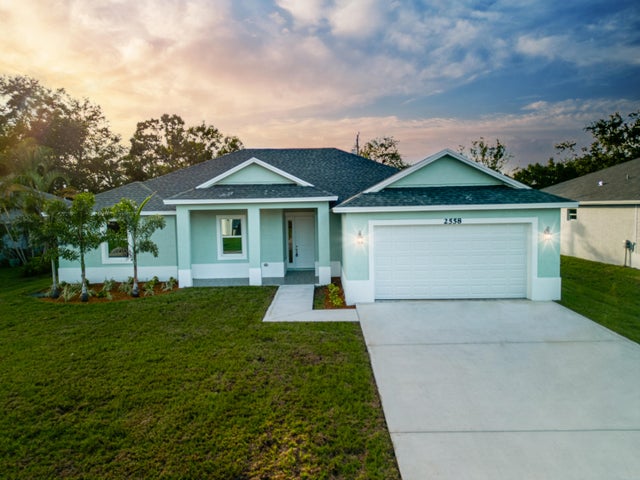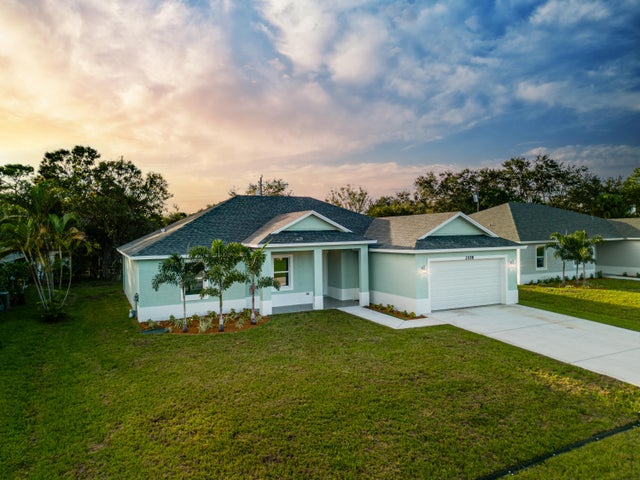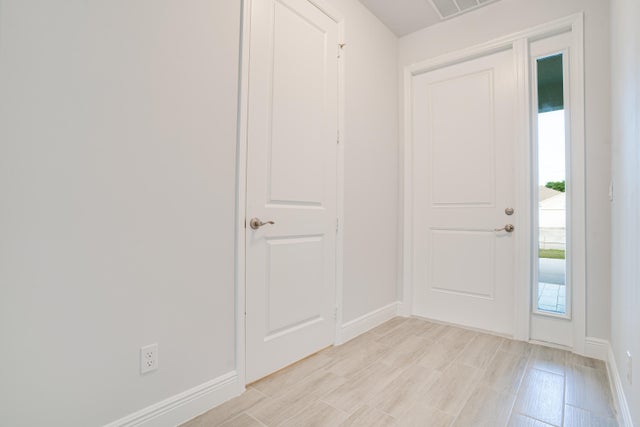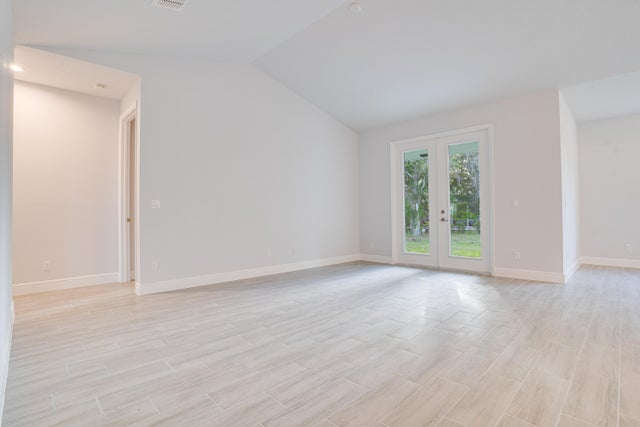About 540 Sw Rabbit Avenue
PRE-CONSTRUCTION HOMESITE *Discover the elegance of the Melissa II Model--4 bedrooms, 2.5 baths, 2,148 sq. ft. of living space, and a total of 3,011 sq. ft. under roof. This CBS home offers high vaulted ceilings, 8' doors, impact windows/doors, and ceramic tile throughout. The open floor plan connects a spacious living, dining, and kitchen area filled with natural light. The luxurious master suite includes his & hers walk-in closets, a spa-style bath with a jacuzzi tub, makeup vanity, and glass shower. Features include granite countertops, soft-close cabinetry, stainless appliances, and a covered patio. Built by Monna Homes and includes a 1-10 Year Home Buyers Warranty.
Features of 540 Sw Rabbit Avenue
| MLS® # | RX-11128226 |
|---|---|
| USD | $520,000 |
| CAD | $727,698 |
| CNY | 元3,704,480 |
| EUR | €448,247 |
| GBP | £389,703 |
| RUB | ₽42,250,364 |
| Bedrooms | 4 |
| Bathrooms | 3.00 |
| Full Baths | 2 |
| Half Baths | 1 |
| Total Square Footage | 3,011 |
| Living Square Footage | 2,148 |
| Square Footage | Developer |
| Acres | 0.24 |
| Year Built | 2026 |
| Type | Residential |
| Sub-Type | Single Family Detached |
| Restrictions | None |
| Unit Floor | 0 |
| Status | Active |
| HOPA | No Hopa |
| Membership Equity | No |
Community Information
| Address | 540 Sw Rabbit Avenue |
|---|---|
| Area | 7270 |
| Subdivision | PORT ST LUCIE SECTION 34 |
| City | Port Saint Lucie |
| County | St. Lucie |
| State | FL |
| Zip Code | 34953 |
Amenities
| Amenities | Bike - Jog, Park |
|---|---|
| Utilities | 3-Phase Electric, Public Sewer, Public Water |
| Parking | 2+ Spaces, Driveway, Garage - Attached |
| # of Garages | 2 |
| Is Waterfront | No |
| Waterfront | None |
| Has Pool | No |
| Pets Allowed | Yes |
| Subdivision Amenities | Bike - Jog, Park |
| Guest House | No |
Interior
| Interior Features | Ctdrl/Vault Ceilings, Cook Island, Pantry, Split Bedroom, Walk-in Closet |
|---|---|
| Appliances | Auto Garage Open, Dishwasher, Disposal, Microwave, Range - Electric, Refrigerator |
| Heating | Central, Electric |
| Cooling | Central, Electric |
| Fireplace | No |
| # of Stories | 1 |
| Stories | 1.00 |
| Furnished | Unfurnished |
| Master Bedroom | Dual Sinks, Mstr Bdrm - Ground, Separate Shower |
Exterior
| Lot Description | < 1/4 Acre |
|---|---|
| Windows | Impact Glass |
| Construction | CBS |
| Front Exposure | Southwest |
School Information
| Elementary | Morningside Elementary School |
|---|---|
| Middle | Southport Middle School |
| High | Treasure Coast High School |
Additional Information
| Date Listed | September 30th, 2025 |
|---|---|
| Days on Market | 23 |
| Zoning | RS-2PS |
| Foreclosure | No |
| Short Sale | No |
| RE / Bank Owned | No |
| Parcel ID | 342066501310009 |
Room Dimensions
| Master Bedroom | 162 x 152 |
|---|---|
| Bedroom 2 | 1,310 x 144 |
| Bedroom 3 | 14 x 126 |
| Bedroom 4 | 14 x 126 |
| Dining Room | 14 x 102 |
| Living Room | 0 x 0 |
| Great Room | 18 x 186 |
| Kitchen | 0 x 0 |
Listing Details
| Office | Monna Realty LLC |
|---|---|
| valinda@monnarealty.com |

