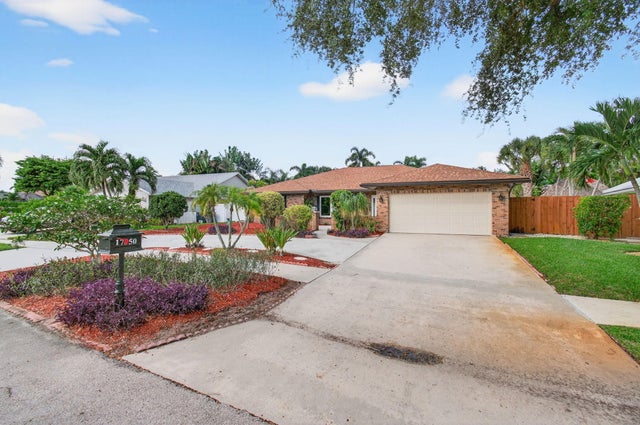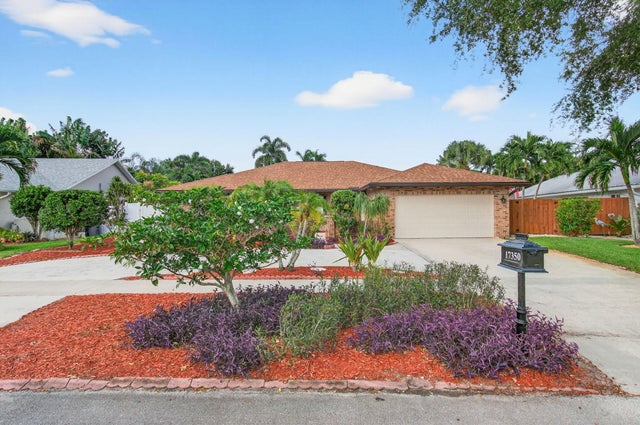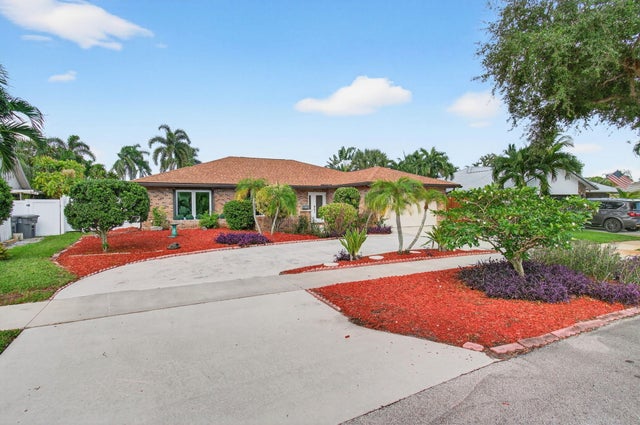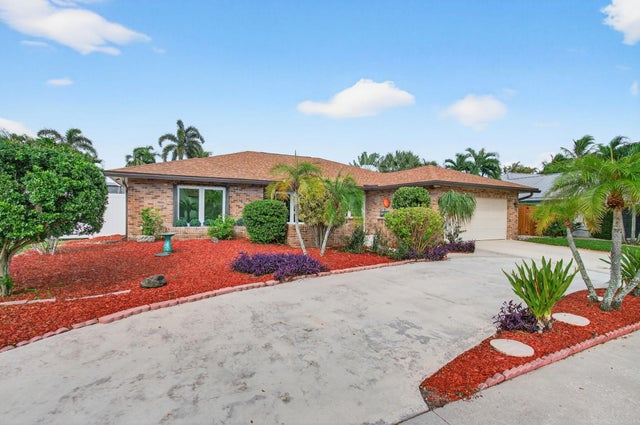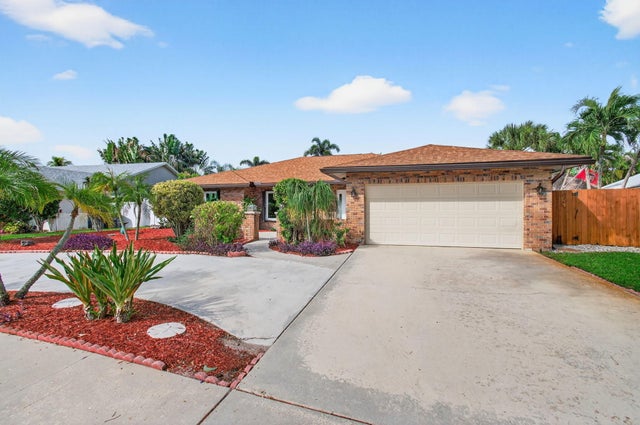About 17350 Spring Tree Lane
LAKE SECTION. SPECTACULAR CONTEMPORARY POOL HOME. MOVE IN CONDITION. LARGE OPEN FLOOR PLAN WITH VAULTED FAUX FINISHED CEILING IN MAIN LIVING AREA. FABULOUS KITCHEN WITH GORGEOUS GRANITE TOPS AND BACKSPLASH. DESIGNER LIGHT FIXTURES. STAINLESS APPLIANCES. RECENTLY UPDATED BATHS. SIW IMPACT WINDOWS IN ADDITION TO ACCORDION HURRICANE SHUTTERS. ROOF 2 YEARS OLD. TWO ZONE A/C BOTH REPLACED IN 2019. 41 FOOT SCREENED PORCH OVERLOOKING BEAUTIFUL POOL WITH EXPANSIVE SEALED TRAVERTINE DECKING PLUS OPEN AREA. LARGE FENCED LOW MAINTENANCE YARD. CONVENIENTLY LOCATED SUBDIVISION WITH ALL ''A'' RATED SCHOOLS. LOW HOA FEES. A TRULY ONE-OF-A-KIND HOME IN QUIET DESIRABLE LOCATION. A GREAT PLACE TO CALL HOME.
Features of 17350 Spring Tree Lane
| MLS® # | RX-11128202 |
|---|---|
| USD | $849,900 |
| CAD | $1,194,288 |
| CNY | 元6,050,948 |
| EUR | €731,547 |
| GBP | £635,060 |
| RUB | ₽69,139,960 |
| HOA Fees | $115 |
| Bedrooms | 3 |
| Bathrooms | 2.00 |
| Full Baths | 2 |
| Total Square Footage | 2,871 |
| Living Square Footage | 2,051 |
| Square Footage | Tax Rolls |
| Acres | 0.21 |
| Year Built | 1984 |
| Type | Residential |
| Sub-Type | Single Family Detached |
| Restrictions | Comercial Vehicles Prohibited, No RV, No Truck |
| Style | Ranch |
| Unit Floor | 0 |
| Status | Pending |
| HOPA | No Hopa |
| Membership Equity | No |
Community Information
| Address | 17350 Spring Tree Lane |
|---|---|
| Area | 4380 |
| Subdivision | PHEASANT WALK |
| Development | PHEASANT WALK |
| City | Boca Raton |
| County | Palm Beach |
| State | FL |
| Zip Code | 33487 |
Amenities
| Amenities | Park, Picnic Area, Playground, Sidewalks, Street Lights |
|---|---|
| Utilities | Cable, 3-Phase Electric, Public Sewer, Public Water, Underground |
| Parking | 2+ Spaces, Driveway, Garage - Attached, Drive - Circular |
| # of Garages | 2 |
| View | Pool |
| Is Waterfront | No |
| Waterfront | None |
| Has Pool | Yes |
| Pool | Equipment Included, Inground |
| Pets Allowed | Yes |
| Subdivision Amenities | Park, Picnic Area, Playground, Sidewalks, Street Lights |
| Security | Security Patrol |
Interior
| Interior Features | Built-in Shelves, Closet Cabinets, Ctdrl/Vault Ceilings, Entry Lvl Lvng Area, Foyer, Pantry, Walk-in Closet |
|---|---|
| Appliances | Auto Garage Open, Dishwasher, Disposal, Dryer, Microwave, Range - Electric, Refrigerator, Storm Shutters, Washer, Water Heater - Elec |
| Heating | Central, Electric, Zoned |
| Cooling | Central, Electric, Zoned |
| Fireplace | No |
| # of Stories | 1 |
| Stories | 1.00 |
| Furnished | Unfurnished |
| Master Bedroom | Mstr Bdrm - Ground, Separate Shower |
Exterior
| Exterior Features | Fence, Open Patio, Screen Porch, None |
|---|---|
| Lot Description | < 1/4 Acre, Interior Lot, Public Road, Sidewalks |
| Windows | Impact Glass, Casement |
| Roof | Comp Shingle |
| Construction | CBS |
| Front Exposure | West |
School Information
| Elementary | Calusa Elementary School |
|---|---|
| Middle | Omni Middle School |
| High | Spanish River Community High School |
Additional Information
| Date Listed | September 30th, 2025 |
|---|---|
| Days on Market | 20 |
| Zoning | RS |
| Foreclosure | No |
| Short Sale | No |
| RE / Bank Owned | No |
| HOA Fees | 115 |
| Parcel ID | 00424636070340100 |
Room Dimensions
| Master Bedroom | 15 x 14 |
|---|---|
| Bedroom 2 | 12 x 11 |
| Bedroom 3 | 12 x 11 |
| Dining Room | 12 x 10 |
| Living Room | 16 x 13 |
| Kitchen | 22 x 12 |
| Porch | 41 x 10 |
Listing Details
| Office | Signature Best Florida Realty |
|---|---|
| broker@signatureflorida.com |

