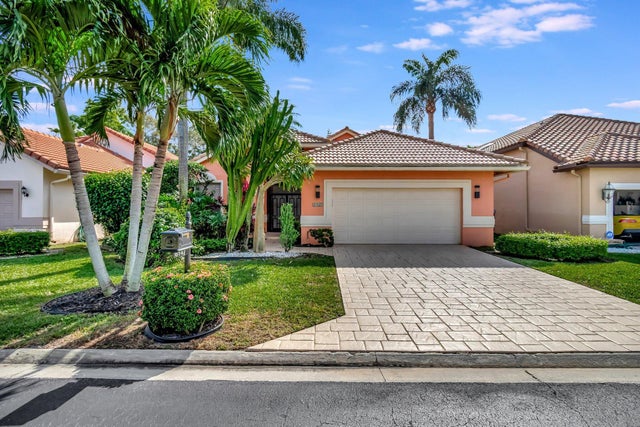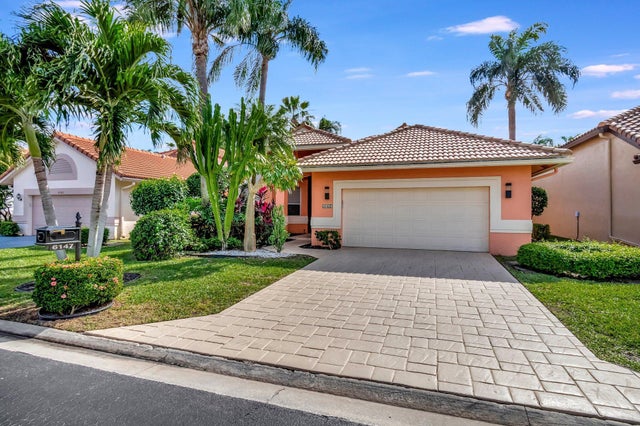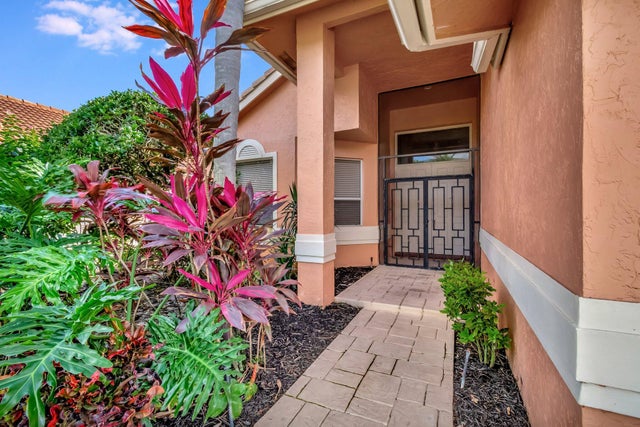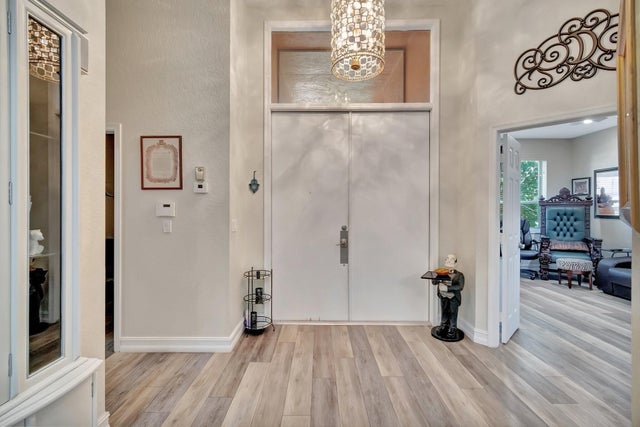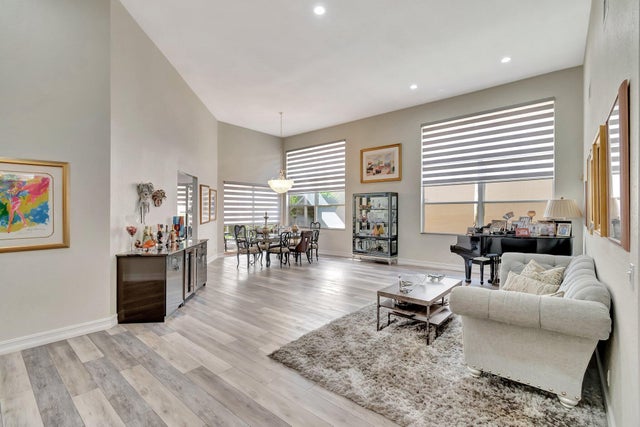About 6147 Terra Mere Circle
Come see this spacious and updated single family home in the well sought after subdivision of The Glades. This home brings tons of natural lighting, Vaulted ceilings, split bedroom plan and great entertaining spaces. The kitchen appliances 2022, A/C & water Heater (both mid 2021), garage door opener 2024 and many other upgrades. Main Bedroom has 3 walk-in closets all with built-ins, den/3rd bedroom has built in desk and closet, kitchen has a modern look, main bathroom has a walk-in shower, dual sinks and vanity area. This home comes with tons of storage space and built-in cabinets in the garage! Walking distance to the community pool & clubhouse. Membership in INDIAN SPRINGS COUNTRY CLUB is available, but NOT mandatory. Property is close to house of worship
Features of 6147 Terra Mere Circle
| MLS® # | RX-11128191 |
|---|---|
| USD | $585,000 |
| CAD | $822,019 |
| CNY | 元4,168,184 |
| EUR | €501,684 |
| GBP | £435,015 |
| RUB | ₽47,092,266 |
| HOA Fees | $632 |
| Bedrooms | 3 |
| Bathrooms | 3.00 |
| Full Baths | 2 |
| Half Baths | 1 |
| Total Square Footage | 3,258 |
| Living Square Footage | 2,471 |
| Square Footage | Tax Rolls |
| Acres | 0.15 |
| Year Built | 1991 |
| Type | Residential |
| Sub-Type | Single Family Detached |
| Style | < 4 Floors, Contemporary |
| Unit Floor | 0 |
| Status | Active |
| HOPA | Yes-Verified |
| Membership Equity | No |
Community Information
| Address | 6147 Terra Mere Circle |
|---|---|
| Area | 4610 |
| Subdivision | INDIAN SPRING TR H |
| Development | The Glades |
| City | Boynton Beach |
| County | Palm Beach |
| State | FL |
| Zip Code | 33437 |
Amenities
| Amenities | Clubhouse, Exercise Room, Game Room, Golf Course, Pool |
|---|---|
| Utilities | 3-Phase Electric, Public Water |
| Parking | 2+ Spaces, Driveway, Garage - Attached, Vehicle Restrictions |
| # of Garages | 2 |
| View | Clubhouse, Garden |
| Is Waterfront | No |
| Waterfront | None |
| Has Pool | No |
| Pets Allowed | Yes |
| Subdivision Amenities | Clubhouse, Exercise Room, Game Room, Golf Course Community, Pool |
| Security | Burglar Alarm, Gate - Manned, Security Patrol |
Interior
| Interior Features | Bar, Built-in Shelves, Closet Cabinets, Ctdrl/Vault Ceilings, Foyer, Cook Island, Laundry Tub, Pantry, Sky Light(s), Split Bedroom, Volume Ceiling, Walk-in Closet |
|---|---|
| Appliances | Auto Garage Open, Cooktop, Dishwasher, Disposal, Dryer, Ice Maker, Microwave, Range - Electric, Refrigerator, Smoke Detector, Washer, Water Heater - Elec |
| Heating | Central, Electric |
| Cooling | Central |
| Fireplace | No |
| # of Stories | 1 |
| Stories | 1.00 |
| Furnished | Unfurnished |
| Master Bedroom | Dual Sinks, Mstr Bdrm - Ground, Separate Shower |
Exterior
| Exterior Features | Auto Sprinkler, Covered Patio |
|---|---|
| Lot Description | < 1/4 Acre |
| Windows | Blinds |
| Roof | Barrel |
| Construction | CBS |
| Front Exposure | North |
Additional Information
| Date Listed | September 30th, 2025 |
|---|---|
| Days on Market | 15 |
| Zoning | RS |
| Foreclosure | No |
| Short Sale | No |
| RE / Bank Owned | No |
| HOA Fees | 632 |
| Parcel ID | 00424534170000370 |
Room Dimensions
| Master Bedroom | 20 x 14 |
|---|---|
| Living Room | 27 x 13 |
| Kitchen | 11 x 9 |
Listing Details
| Office | Branham Realty Inc. |
|---|---|
| branreal@aol.com |

