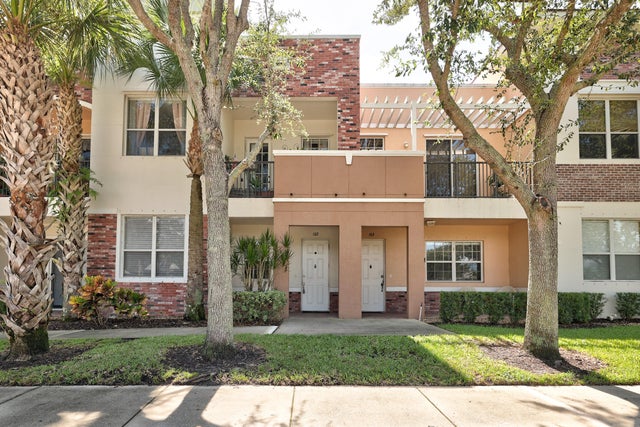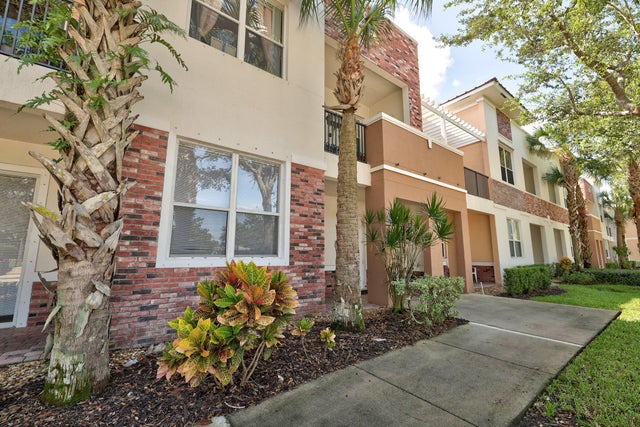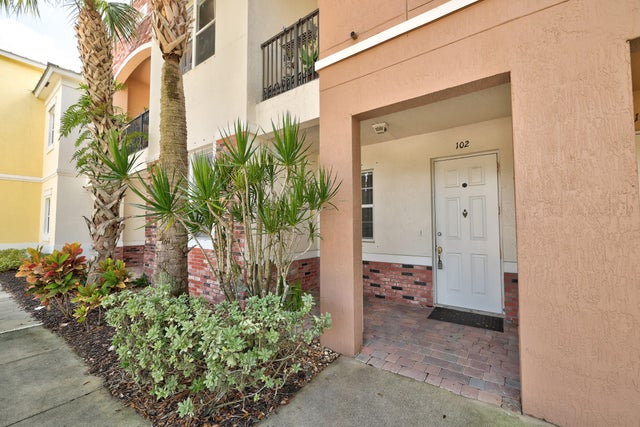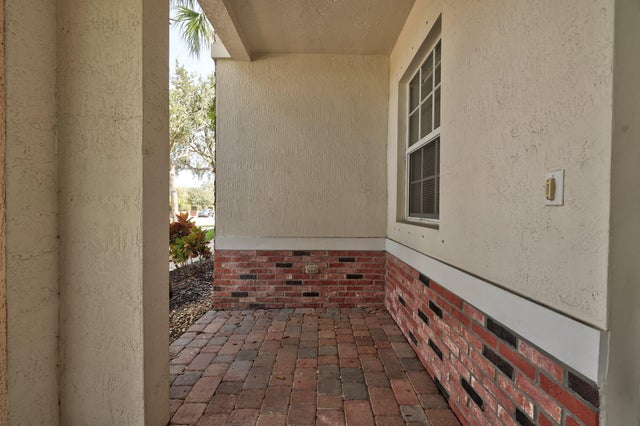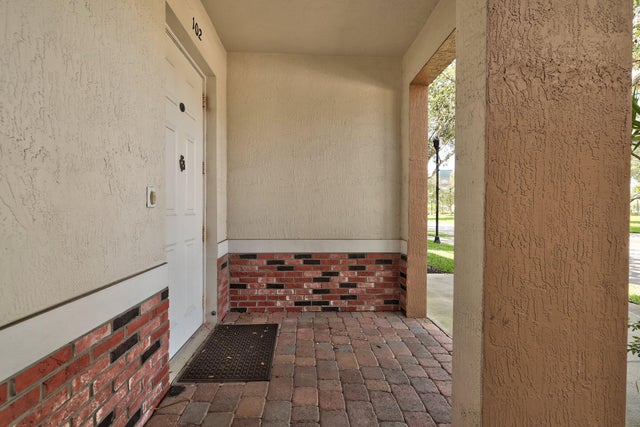About 10560 Sw Stephanie Way #1102
AMAZING FIRST FLOOR UNIT. LIVE THE LIFE IN THE HEART OF TRADITION. MONTHLY HOA FEE IS $604.42. INCLUDES EXTERIOR MAINTENANCE, CABLE, & INTERNET.
Features of 10560 Sw Stephanie Way #1102
| MLS® # | RX-11128134 |
|---|---|
| USD | $297,000 |
| CAD | $417,092 |
| CNY | 元2,116,541 |
| EUR | €255,589 |
| GBP | £222,437 |
| RUB | ₽23,388,453 |
| HOA Fees | $604 |
| Bedrooms | 2 |
| Bathrooms | 2.00 |
| Full Baths | 2 |
| Total Square Footage | 1,753 |
| Living Square Footage | 1,231 |
| Square Footage | Tax Rolls |
| Acres | 0.02 |
| Year Built | 2006 |
| Type | Residential |
| Sub-Type | Condo or Coop |
| Restrictions | Interview Required, Other, Tenant Approval |
| Unit Floor | 6,208 |
| Status | Active |
| HOPA | No Hopa |
| Membership Equity | No |
Community Information
| Address | 10560 Sw Stephanie Way #1102 |
|---|---|
| Area | 7800 |
| Subdivision | PROMENADE AT TRADITION NO I, A CONDOMINIUM |
| Development | Promenade |
| City | Port Saint Lucie |
| County | St. Lucie |
| State | FL |
| Zip Code | 34987 |
Amenities
| Amenities | Pool, Sidewalks, Street Lights |
|---|---|
| Utilities | Cable, Public Sewer, Public Water |
| Parking | Drive - Decorative, Driveway, Garage - Attached |
| # of Garages | 1 |
| Is Waterfront | No |
| Waterfront | None |
| Has Pool | No |
| Pets Allowed | Restricted |
| Subdivision Amenities | Pool, Sidewalks, Street Lights |
| Security | Security Sys-Owned |
Interior
| Interior Features | Built-in Shelves, Foyer, Pantry, Split Bedroom, Volume Ceiling, Walk-in Closet, Custom Mirror |
|---|---|
| Appliances | Auto Garage Open, Dishwasher, Disposal, Dryer, Microwave, Refrigerator, Smoke Detector, Washer, Water Heater - Elec |
| Heating | Central |
| Cooling | Ceiling Fan |
| Fireplace | No |
| # of Stories | 2 |
| Stories | 2.00 |
| Furnished | Unfurnished |
| Master Bedroom | Dual Sinks, Separate Shower, Separate Tub |
Exterior
| Exterior Features | Open Balcony |
|---|---|
| Lot Description | < 1/4 Acre |
| Construction | CBS |
| Front Exposure | West |
Additional Information
| Date Listed | September 30th, 2025 |
|---|---|
| Days on Market | 15 |
| Zoning | PUD |
| Foreclosure | No |
| Short Sale | No |
| RE / Bank Owned | No |
| HOA Fees | 604.42 |
| Parcel ID | 430980600020008 |
Room Dimensions
| Master Bedroom | 12 x 11 |
|---|---|
| Living Room | 14 x 11 |
| Kitchen | 9 x 6 |
Listing Details
| Office | Platinum Properties/The Keyes |
|---|---|
| jkirvin@platprops.com |

