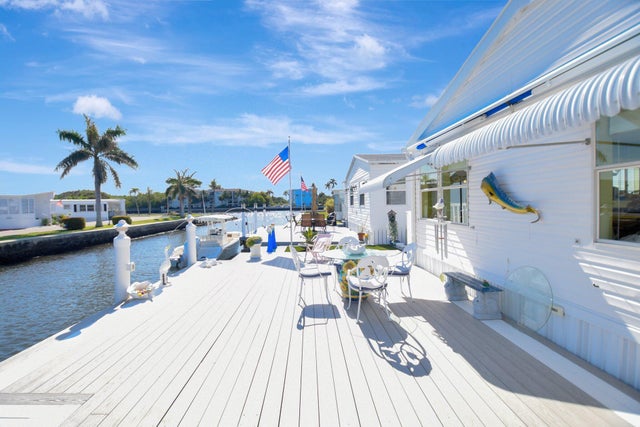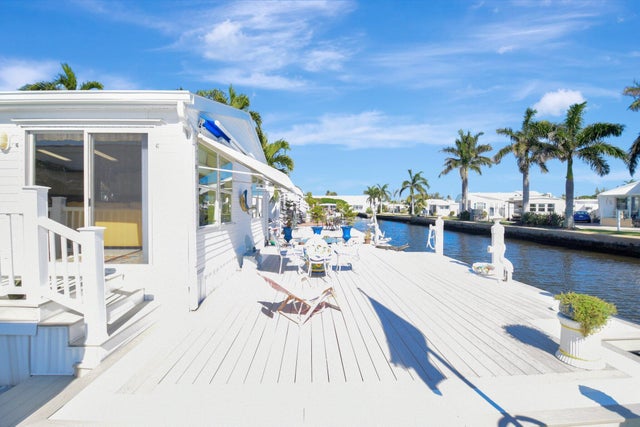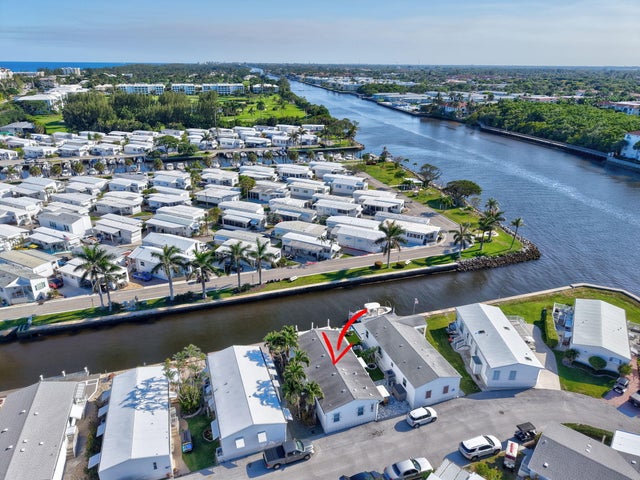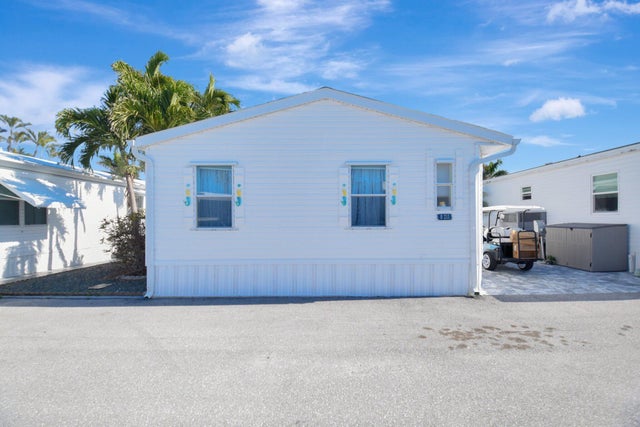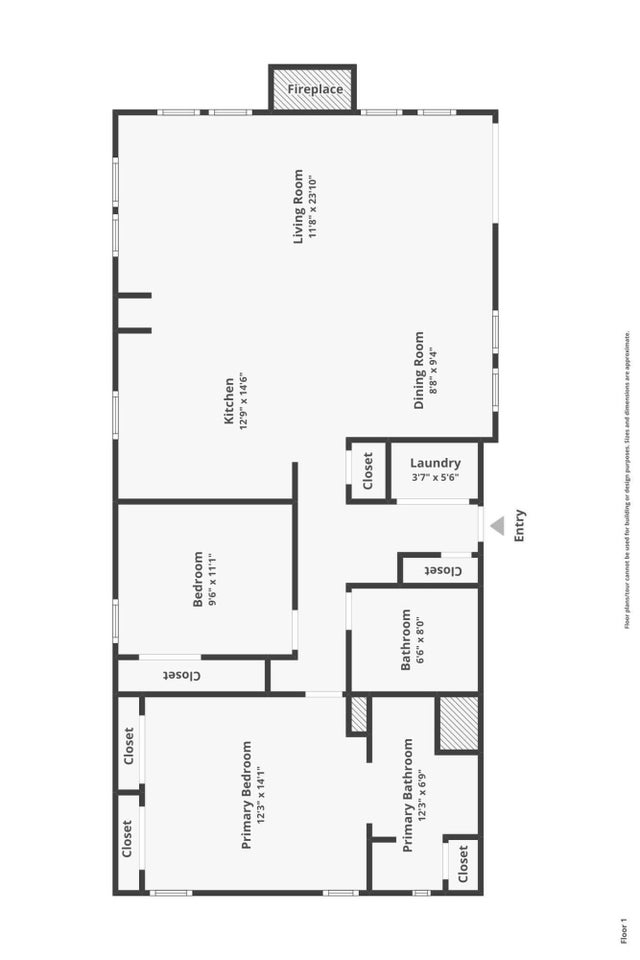About 211 S Heron Drive #o
Fantastic Briny Breezes canal front home with views of the intracoastal, magical sunsets and all that Briny has to offer. Spacious 2/2 w/vaulted ceilings, expansive open floorplan, lots of windows, tastefully decorated and move in ready. Newer AC, tankless hot water heater and hall bath recently re-done. Full deck and dock, marble pavers and artificial turf, electric roll out awning for shaded dining and so much more. Only 3 units from intracoastal with forever views. Briny Breezes has something for everyone with Oceanfront Clubhouse, stunning private beach, endless intracoastal frontage, with parks, picnic areas, clubs and non-stop activities. There is something for everyone at Briny. Minutes to great restaurants, stores and a quick ride to the airport too. 46 shares in Co-Op.
Features of 211 S Heron Drive #o
| MLS® # | RX-11128099 |
|---|---|
| USD | $700,000 |
| CAD | $983,045 |
| CNY | 元4,988,480 |
| EUR | €602,399 |
| GBP | £524,262 |
| RUB | ₽55,124,300 |
| HOA Fees | $860 |
| Bedrooms | 2 |
| Bathrooms | 2.00 |
| Full Baths | 2 |
| Total Square Footage | 1,197 |
| Living Square Footage | 1,197 |
| Square Footage | Tax Rolls |
| Acres | 37.12 |
| Year Built | 2000 |
| Type | Residential |
| Sub-Type | Condo or Coop |
| Restrictions | Buyer Approval, Lease OK w/Restrict, No Lease First 2 Years, Other, Tenant Approval |
| Unit Floor | 1 |
| Status | Active |
| HOPA | No Hopa |
| Membership Equity | No |
Community Information
| Address | 211 S Heron Drive #o |
|---|---|
| Area | 4120 |
| Subdivision | BRINY BREEZES INC |
| Development | BRINY BREEZES |
| City | Briny Breezes |
| County | Palm Beach |
| State | FL |
| Zip Code | 33435 |
Amenities
| Amenities | Clubhouse, Common Laundry, Community Room, Game Room, Internet Included, Library, Manager on Site, Park, Picnic Area, Pool, Boating |
|---|---|
| Utilities | Cable, 3-Phase Electric, Public Sewer, Public Water, Underground |
| Parking | Assigned, Street |
| View | Canal, Intracoastal |
| Is Waterfront | Yes |
| Waterfront | Canal Width 1 - 80, Navigable, Seawall, No Fixed Bridges |
| Has Pool | No |
| Boat Services | Up to 20 Ft Boat, Up to 30 Ft Boat |
| Pets Allowed | Yes |
| Subdivision Amenities | Clubhouse, Common Laundry, Community Room, Game Room, Internet Included, Library, Manager on Site, Park, Picnic Area, Pool, Boating |
Interior
| Interior Features | Built-in Shelves, Ctdrl/Vault Ceilings, Entry Lvl Lvng Area, Cook Island, Pantry, Decorative Fireplace |
|---|---|
| Appliances | Dishwasher, Microwave, Range - Electric, Refrigerator, Storm Shutters, Washer/Dryer Hookup |
| Heating | Central, Electric |
| Cooling | Ceiling Fan, Central, Electric |
| Fireplace | Yes |
| # of Stories | 1 |
| Stories | 1.00 |
| Furnished | Furnished, Furniture Negotiable |
| Master Bedroom | Mstr Bdrm - Ground |
Exterior
| Exterior Features | Deck, Awnings |
|---|---|
| Lot Description | 25 to < 50 Acres |
| Windows | Single Hung Metal |
| Roof | Metal |
| Construction | Manufactured, Vinyl Siding |
| Front Exposure | North |
Additional Information
| Date Listed | September 30th, 2025 |
|---|---|
| Days on Market | 15 |
| Zoning | MHP(ci |
| Foreclosure | No |
| Short Sale | No |
| RE / Bank Owned | No |
| HOA Fees | 859.81 |
| Parcel ID | 09434534400152110 |
| Waterfront Frontage | 40 |
Room Dimensions
| Master Bedroom | 16 x 12 |
|---|---|
| Living Room | 12 x 24 |
| Kitchen | 12 x 10 |
Listing Details
| Office | RE/MAX Direct |
|---|---|
| ben@benarce.com |

