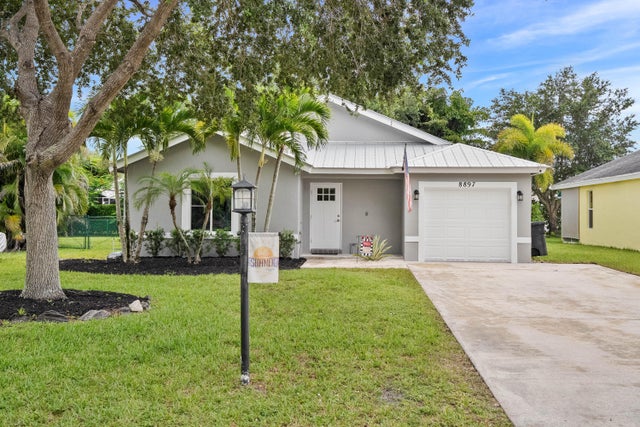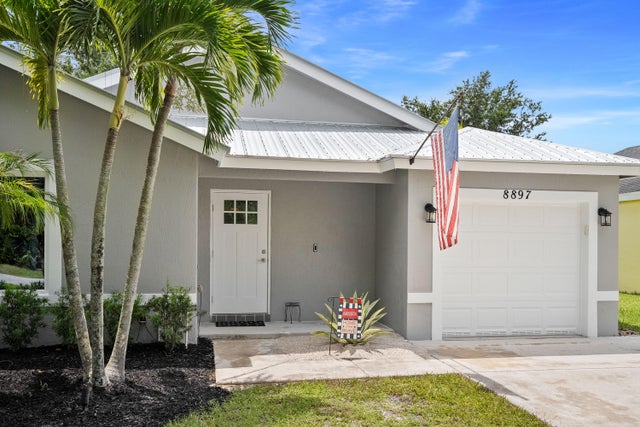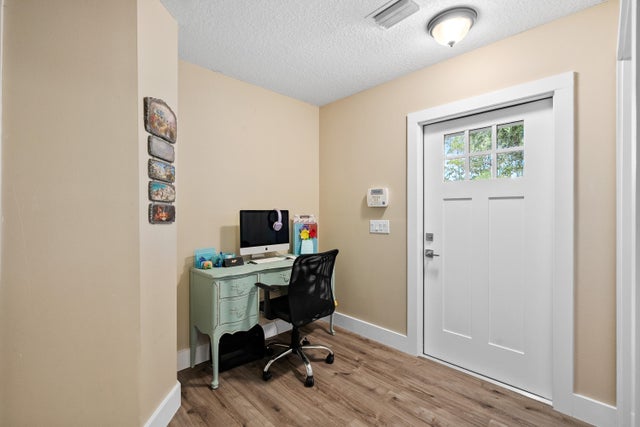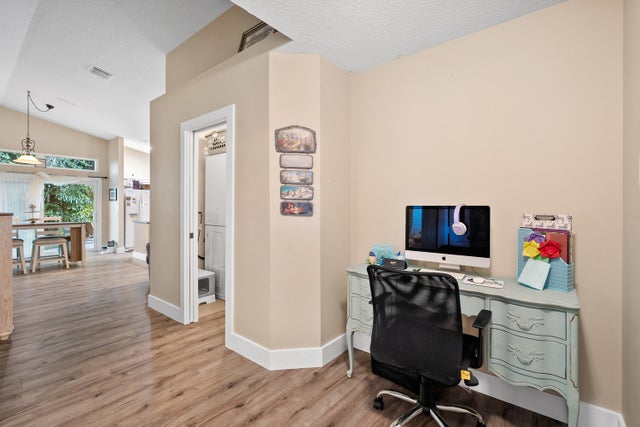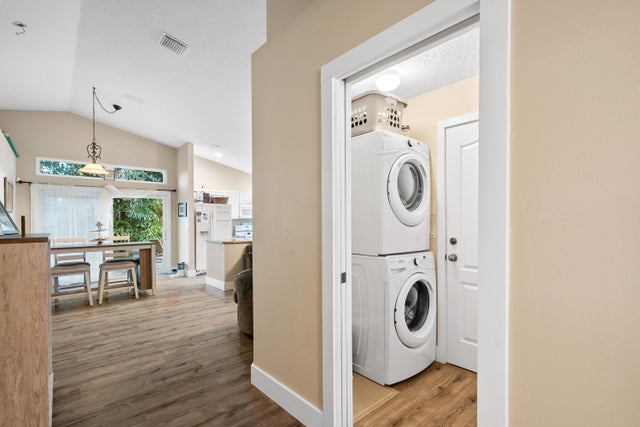About 8897 Sw Fishermans Wharf Drive Drive
Solid concrete home with new Metal Roof, Impact windows and doors, located in the family friendly neighborhood of River Forest! Zoned for Crystal Lake, Anderson Middle and South Fork High. You must see this well maintained home with new laminate flooring and new interior and exterior paint. Move in ready on a corner fenced lot for added privacy, as you relax on the brick paver patio with built in fireplace. River Forest offers a community pool, fitness center, basketball courts, boat and RV storage and clubhouse available to rent for holiday gatherings, birthday parties and more.
Features of 8897 Sw Fishermans Wharf Drive Drive
| MLS® # | RX-11128083 |
|---|---|
| USD | $425,000 |
| CAD | $596,849 |
| CNY | 元3,028,720 |
| EUR | €365,742 |
| GBP | £318,302 |
| RUB | ₽33,468,325 |
| HOA Fees | $175 |
| Bedrooms | 3 |
| Bathrooms | 2.00 |
| Full Baths | 2 |
| Total Square Footage | 1,550 |
| Living Square Footage | 1,250 |
| Square Footage | Tax Rolls |
| Acres | 0.00 |
| Year Built | 2004 |
| Type | Residential |
| Sub-Type | Single Family Detached |
| Restrictions | Buyer Approval |
| Unit Floor | 0 |
| Status | Active |
| HOPA | No Hopa |
| Membership Equity | No |
Community Information
| Address | 8897 Sw Fishermans Wharf Drive Drive |
|---|---|
| Area | 12 - Stuart - Southwest |
| Subdivision | RIVER FOREST |
| City | Stuart |
| County | Martin |
| State | FL |
| Zip Code | 34997 |
Amenities
| Amenities | Basketball, Clubhouse, Exercise Room, Pool |
|---|---|
| Utilities | Public Sewer, Public Water |
| Parking | Driveway, Garage - Attached |
| # of Garages | 1 |
| Is Waterfront | No |
| Waterfront | None |
| Has Pool | No |
| Pets Allowed | Yes |
| Subdivision Amenities | Basketball, Clubhouse, Exercise Room, Pool |
Interior
| Interior Features | Entry Lvl Lvng Area |
|---|---|
| Appliances | Dishwasher, Microwave, Range - Electric, Refrigerator |
| Heating | Central |
| Cooling | Central |
| Fireplace | No |
| # of Stories | 1 |
| Stories | 1.00 |
| Furnished | Unfurnished |
| Master Bedroom | Dual Sinks, Mstr Bdrm - Ground |
Exterior
| Exterior Features | Open Patio |
|---|---|
| Lot Description | 1/4 to 1/2 Acre |
| Roof | Metal |
| Construction | CBS, Concrete |
| Front Exposure | North |
Additional Information
| Date Listed | September 30th, 2025 |
|---|---|
| Days on Market | 15 |
| Zoning | RES |
| Foreclosure | No |
| Short Sale | No |
| RE / Bank Owned | No |
| HOA Fees | 175 |
| Parcel ID | 123940002060000100 |
Room Dimensions
| Master Bedroom | 14 x 12 |
|---|---|
| Living Room | 12 x 14 |
| Kitchen | 10 x 11 |
Listing Details
| Office | Illustrated Properties LLC |
|---|---|
| mikepappas@keyes.com |

