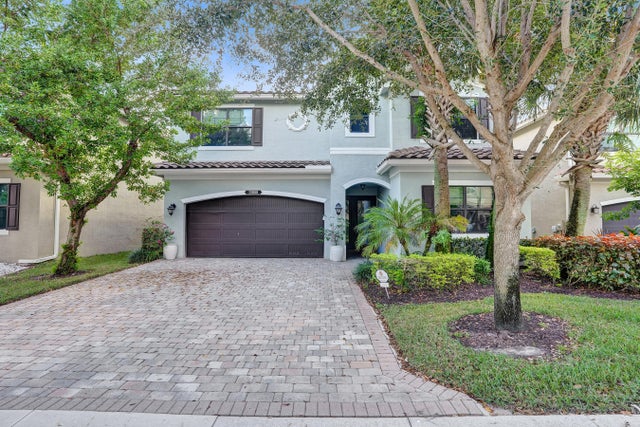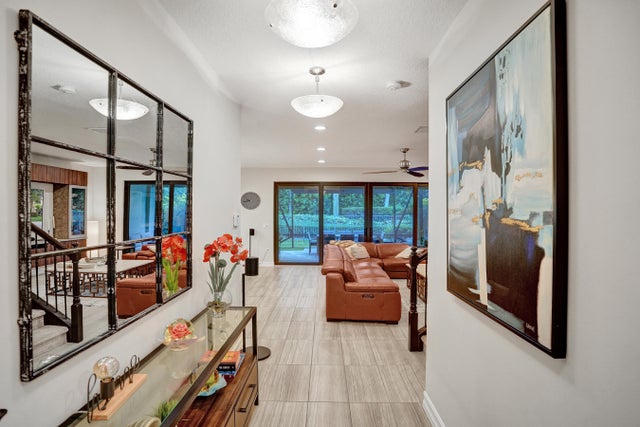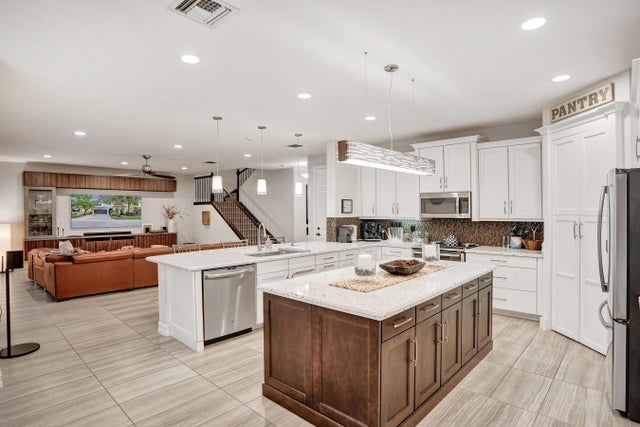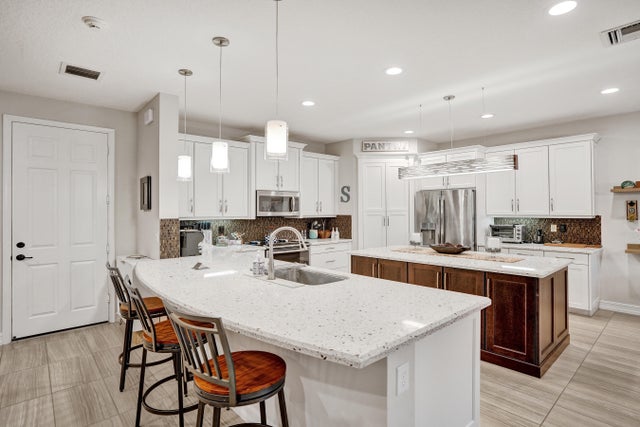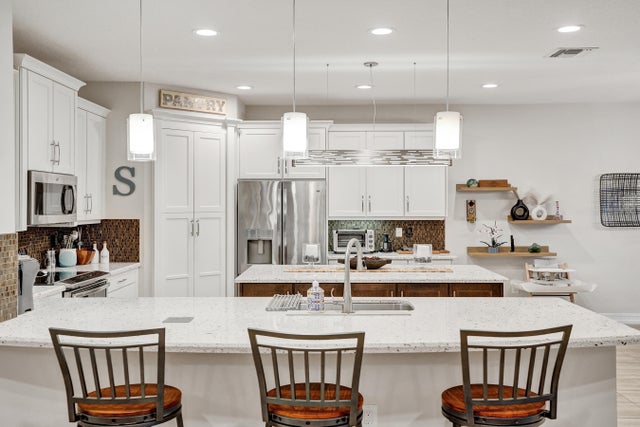About 13808 Imperial Topaz Trail
Nestled within the exclusive gates of Tuscany North, this exquisitely designed residence redefines luxury living with an unmatched blend of sophistication and comfort. Featuring four spacious bedrooms, three lavishly appointed baths, and a versatile loft, the home offers both grandeur and practicality. A thoughtfully positioned guest suite with full bath on the main level ensures privacy and convenience, while the custom built-in within the living area sets the tone for a home that is at once stylish and inviting.The chef's kitchen is a showpiece, anchored by dual islands that provide an extraordinary canvas for both entertaining and culinary artistry. Pristine white custom cabinetry, brilliant LED lighting, professional-grade stainless steel appliances, and a bespokewalk-in pantry elevate the space to a level of refinement rarely found in this price point. A sun-drenched dining area with oversized windows overlooks a serene tapestry of greenery, creating a seamless connection between indoor elegance and outdoor tranquility. The upper level unveils a private primary retreat that epitomizes indulgence, boasting dual walk-in closets of exceptional scale and a spa-inspired bath complete with a soaking tub designed for pure relaxation. Two additional bedrooms, a versatile den, and a spacious laundry suite with ample folding and storage space further enhance the thoughtful layout. Step outside to discover a private sanctuary where a screened-in patio with elegant pavers invites alfresco living and entertaining against the backdrop of lush landscaping and absolute privacy with no rear neighbors. Designer lighting illuminates every corner of the home, while features such as a two-car garage, attic storage, a 2016 roof, 2025 air conditioning system, over $100K in GL upgrades, an electric car charger, a screened-in lanai and hurricane impact glass reflect both luxury and peace of mind. Beyond the home, Tuscany North's world-class amenities rival the finest resorts, offering an Olympic-size pool with cabanas, a state-of-the-art fitness center, tennis and pickleball courts, basketball, and a playground with a vibrant splash pad. Here, every day feels like a vacation, and every detail is designed for those who demand the very best. This is more than a residence; it is a lifestyle of elegance, leisure, and prestige.
Open Houses
| Sat, Oct 18th | 12:30pm - 2:30pm |
|---|---|
| Sun, Oct 19th | 12:30pm - 2:30pm |
Features of 13808 Imperial Topaz Trail
| MLS® # | RX-11128079 |
|---|---|
| USD | $875,000 |
| CAD | $1,227,231 |
| CNY | 元6,236,169 |
| EUR | €750,397 |
| GBP | £651,672 |
| RUB | ₽70,930,125 |
| HOA Fees | $511 |
| Bedrooms | 4 |
| Bathrooms | 3.00 |
| Full Baths | 3 |
| Total Square Footage | 3,328 |
| Living Square Footage | 2,656 |
| Square Footage | Tax Rolls |
| Acres | 0.10 |
| Year Built | 2016 |
| Type | Residential |
| Sub-Type | Single Family Detached |
| Restrictions | Buyer Approval |
| Style | Mediterranean |
| Unit Floor | 0 |
| Status | Active |
| HOPA | No Hopa |
| Membership Equity | No |
Community Information
| Address | 13808 Imperial Topaz Trail |
|---|---|
| Area | 4630 |
| Subdivision | Tuscany North |
| Development | Tuscany North |
| City | Delray Beach |
| County | Palm Beach |
| State | FL |
| Zip Code | 33446 |
Amenities
| Amenities | Basketball, Bike - Jog, Clubhouse, Exercise Room, Game Room, Manager on Site, Pickleball, Picnic Area, Playground, Pool, Sidewalks, Street Lights, Tennis |
|---|---|
| Utilities | 3-Phase Electric, Public Sewer, Public Water |
| Parking | Driveway, Garage - Attached |
| # of Garages | 2 |
| View | Garden |
| Is Waterfront | No |
| Waterfront | None |
| Has Pool | No |
| Pets Allowed | Yes |
| Subdivision Amenities | Basketball, Bike - Jog, Clubhouse, Exercise Room, Game Room, Manager on Site, Pickleball, Picnic Area, Playground, Pool, Sidewalks, Street Lights, Community Tennis Courts |
| Security | Gate - Manned |
Interior
| Interior Features | Built-in Shelves, Entry Lvl Lvng Area, Cook Island, Pantry, Sky Light(s), Split Bedroom, Upstairs Living Area, Walk-in Closet |
|---|---|
| Appliances | Auto Garage Open, Dishwasher, Disposal, Dryer, Ice Maker, Microwave, Range - Electric, Refrigerator, Washer |
| Heating | Central |
| Cooling | Central |
| Fireplace | No |
| # of Stories | 2 |
| Stories | 2.00 |
| Furnished | Furniture Negotiable, Unfurnished |
| Master Bedroom | Dual Sinks, Mstr Bdrm - Upstairs, Separate Shower |
Exterior
| Exterior Features | Covered Patio, Custom Lighting, Fence, Open Patio, Screened Patio |
|---|---|
| Lot Description | < 1/4 Acre |
| Roof | Barrel |
| Construction | CBS |
| Front Exposure | West |
School Information
| Elementary | Hagen Road Elementary School |
|---|---|
| Middle | Carver Community Middle School |
| High | Spanish River Community High School |
Additional Information
| Date Listed | September 30th, 2025 |
|---|---|
| Days on Market | 18 |
| Zoning | PUD |
| Foreclosure | No |
| Short Sale | No |
| RE / Bank Owned | No |
| HOA Fees | 510.66 |
| Parcel ID | 00424608040002890 |
Room Dimensions
| Master Bedroom | 21.6 x 14.8 |
|---|---|
| Living Room | 20.9 x 20.5 |
| Kitchen | 14.2 x 12.8 |
Listing Details
| Office | EXP Realty LLC |
|---|---|
| a.shahin.broker@exprealty.net |

