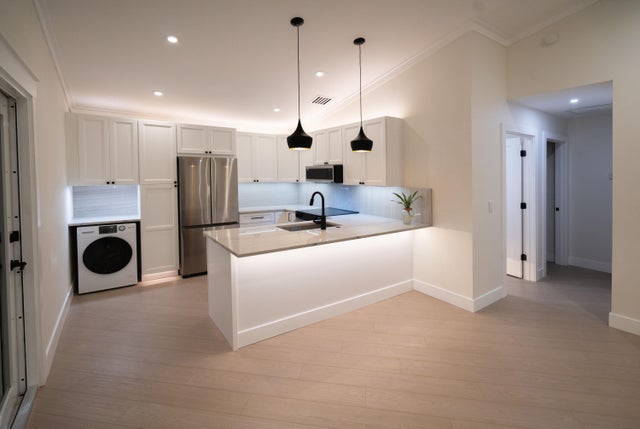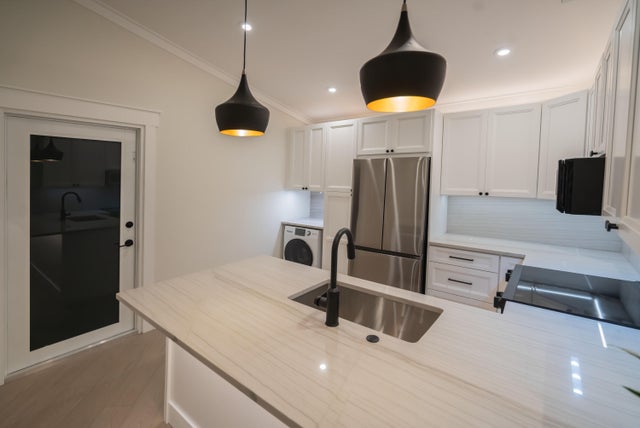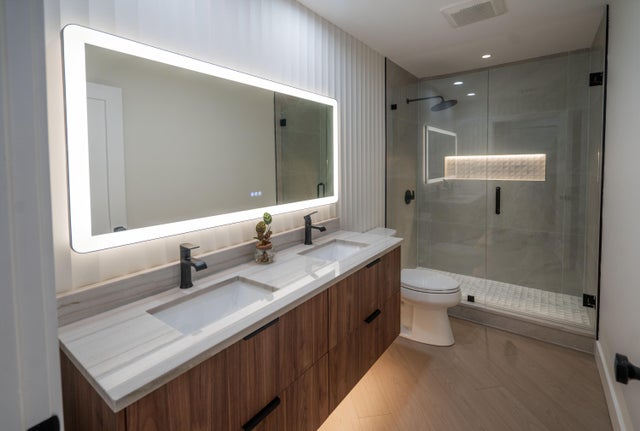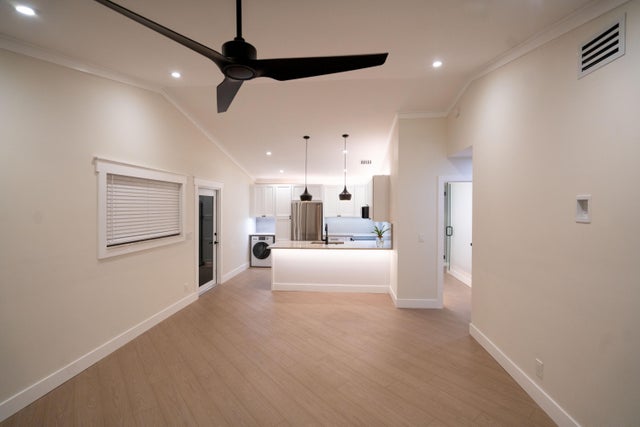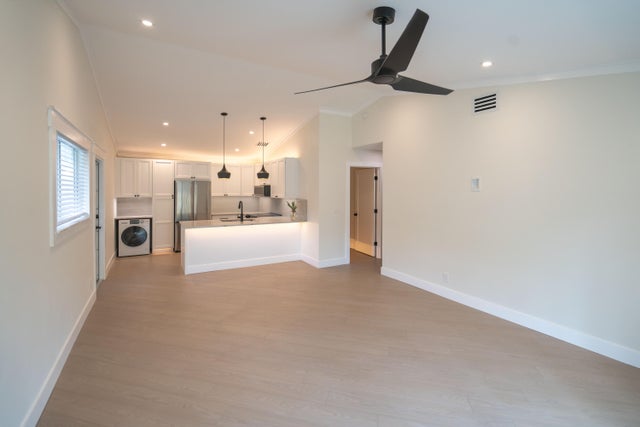About 1846 Windsor Drive
Location Location Location! Nestled at the end of a quite street this home has been fully renovated with luxury designer finishes. It offers a private backyard and 3 parking spaces directly outfront. Only a 5 minute drive to MacAuther Park and Singer Island or Gardens Mall. Ride a bike to publix and a handful shops and restaurants. Only blocks from the new Ritz Carlton. This is a fully turnkey home ready to be enjoyed. Perfect for a first time home buyer, be an owner for less than rent! The HOA handles lawncare so it would also make great seasonal home with no maintenance.
Features of 1846 Windsor Drive
| MLS® # | RX-11128043 |
|---|---|
| USD | $329,000 |
| CAD | $463,110 |
| CNY | 元2,349,225 |
| EUR | €284,758 |
| GBP | £248,029 |
| RUB | ₽26,322,862 |
| HOA Fees | $250 |
| Bedrooms | 2 |
| Bathrooms | 1.00 |
| Full Baths | 1 |
| Total Square Footage | 840 |
| Living Square Footage | 840 |
| Square Footage | Tax Rolls |
| Acres | 0.00 |
| Year Built | 1984 |
| Type | Residential |
| Sub-Type | Condo or Coop |
| Restrictions | Buyer Approval, Lease OK w/Restrict |
| Unit Floor | 1 |
| Status | New |
| HOPA | No Hopa |
| Membership Equity | No |
Community Information
| Address | 1846 Windsor Drive |
|---|---|
| Area | 5230 |
| Subdivision | WINDSOR WALK CONDO |
| City | North Palm Beach |
| County | Palm Beach |
| State | FL |
| Zip Code | 33408 |
Amenities
| Amenities | None |
|---|---|
| Utilities | Cable, 3-Phase Electric |
| Is Waterfront | No |
| Waterfront | None |
| Has Pool | No |
| Pets Allowed | Yes |
| Subdivision Amenities | None |
Interior
| Interior Features | Bar, Built-in Shelves, Ctdrl/Vault Ceilings, Entry Lvl Lvng Area, Walk-in Closet |
|---|---|
| Appliances | Cooktop, Dishwasher, Disposal, Dryer, Ice Maker, Microwave, Range - Electric, Refrigerator, Smoke Detector, Water Heater - Elec |
| Heating | Central |
| Cooling | Ceiling Fan, Central |
| Fireplace | No |
| # of Stories | 1 |
| Stories | 1.00 |
| Furnished | Unfurnished |
| Master Bedroom | Dual Sinks |
Exterior
| Exterior Features | Auto Sprinkler, Fence, Open Patio, Shutters |
|---|---|
| Roof | Aluminum |
| Construction | Frame, Fiber Cement Siding |
| Front Exposure | North |
Additional Information
| Date Listed | September 30th, 2025 |
|---|---|
| Days on Market | 14 |
| Zoning | RH |
| Foreclosure | No |
| Short Sale | No |
| RE / Bank Owned | No |
| HOA Fees | 250 |
| Parcel ID | 00434204230000060 |
Room Dimensions
| Master Bedroom | 12 x 12 |
|---|---|
| Living Room | 20 x 20 |
| Kitchen | 10 x 10 |
Listing Details
| Office | Resource Realty and Renovation |
|---|---|
| davisdesigns.reno@gmail.com |

