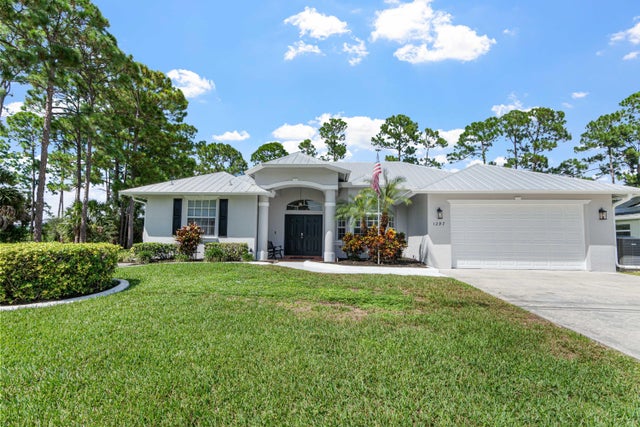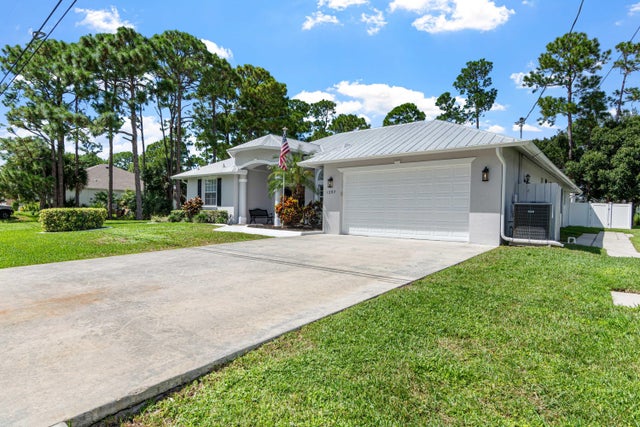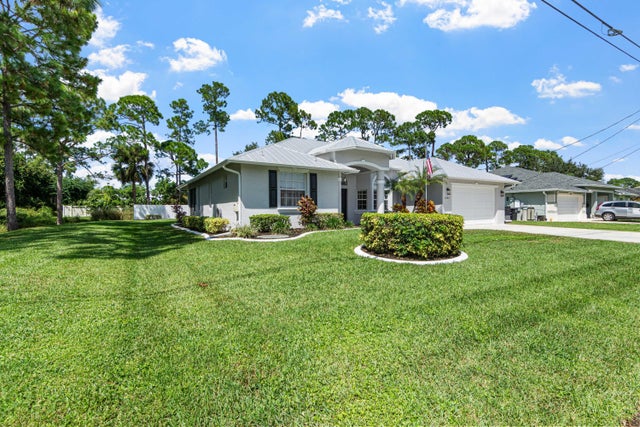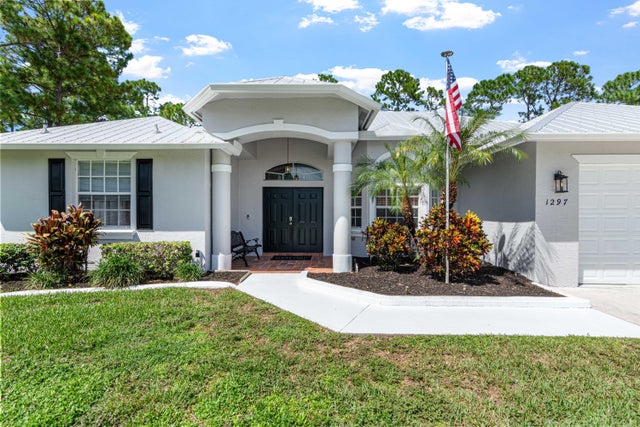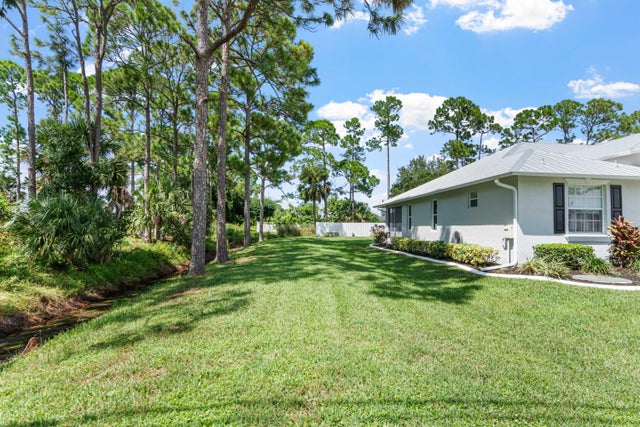About 1297 Sw Ingrassina Avenue
Wow! This custom built, 4/3/2 has been updated to look and feel like new. Gorgeous curb appeal as soon as you pull into the driveway with newly coated concrete landscape edging, black mulch, mature landscaping, and fresh exterior paint. The 2020 metal roof and gutters were just cleaned as well. Inside the double door entry you are greeted with extra high ceilings wrapped in crown molding, new lighting fixtures, WiFi ceiling fans, new interior paint, and tile floors throughout. Impact windows in the bedrooms & living area as well as seamless glass and sliding doors add tons of natural light. The central kitchen features 42inch Merillat solid wood cabinets with pull outs, extra thick granite, and both over and under cabinet lighting. The bedroom layout offers 3 separate suites with pocketdoors for extra privacy and a second entry door from the backyard. The guest bedrooms flooring is engineered hardwood and each guest bath has full tile showers, custom mirrors, and towel closets. The main suite has a French door entry, tray ceiling, crown molding, and a gorgeous view of the backyard. The large bathroom features a glass shower, jetted spa tub, custom mirrors, and private commode. An inside laundry room containing the 2022 A/C system has overhead cabinets, wash tub, and pocket door to keep things quiet. The 20 x 20 garage features a new Wifi garage door opener, built in work bench, stained flooring, insulated garage door, overhead racks and numerous added electrical outlets. Pull down stairs lead you to the wood floored attic with lights and a radiant heat barrier keeping temperatures and energy cost down. The water heater was replaced in 2019. Out back, the covered and screened patio has new color adjustable lights and Wifi ceiling fan. The expansive & private backyard has plenty of room for a pool and is surrounded by a drainage canal providing an extra buffer. A stamped concrete walkway offers easy access to the 15 x 11 hurricane rated & powered shed. Make sure to see this home today!
Features of 1297 Sw Ingrassina Avenue
| MLS® # | RX-11128027 |
|---|---|
| USD | $475,000 |
| CAD | $665,214 |
| CNY | 元3,382,736 |
| EUR | €408,595 |
| GBP | £356,982 |
| RUB | ₽37,819,025 |
| Bedrooms | 4 |
| Bathrooms | 3.00 |
| Full Baths | 3 |
| Total Square Footage | 3,148 |
| Living Square Footage | 2,353 |
| Square Footage | Tax Rolls |
| Acres | 0.24 |
| Year Built | 2006 |
| Type | Residential |
| Sub-Type | Single Family Detached |
| Restrictions | None |
| Style | Mediterranean, Traditional |
| Unit Floor | 0 |
| Status | Active Under Contract |
| HOPA | No Hopa |
| Membership Equity | No |
Community Information
| Address | 1297 Sw Ingrassina Avenue |
|---|---|
| Area | 7750 |
| Subdivision | PORT ST LUCIE SECTION 19 |
| City | Port Saint Lucie |
| County | St. Lucie |
| State | FL |
| Zip Code | 34953 |
Amenities
| Amenities | None |
|---|---|
| Utilities | Cable, 3-Phase Electric, Public Sewer, Public Water |
| Parking | 2+ Spaces, Driveway, Garage - Attached, RV/Boat, Slab Strip |
| # of Garages | 2 |
| View | Canal, Garden |
| Is Waterfront | Yes |
| Waterfront | Canal Width 1 - 80, Interior Canal |
| Has Pool | No |
| Pets Allowed | Yes |
| Subdivision Amenities | None |
Interior
| Interior Features | Built-in Shelves, Ctdrl/Vault Ceilings, Custom Mirror, Entry Lvl Lvng Area, Foyer, French Door, Cook Island, Laundry Tub, Pantry, Pull Down Stairs, Roman Tub, Split Bedroom, Walk-in Closet |
|---|---|
| Appliances | Auto Garage Open, Cooktop, Dishwasher, Disposal, Dryer, Fire Alarm, Microwave, Range - Electric, Refrigerator, Smoke Detector, Storm Shutters, Water Heater - Elec |
| Heating | Central, Electric |
| Cooling | Ceiling Fan, Central, Electric |
| Fireplace | No |
| # of Stories | 1 |
| Stories | 1.00 |
| Furnished | Unfurnished |
| Master Bedroom | Dual Sinks, Mstr Bdrm - Ground, Separate Shower, Separate Tub, Whirlpool Spa |
Exterior
| Exterior Features | Auto Sprinkler, Covered Patio, Fence, Room for Pool, Screened Patio, Shed, Shutters, Well Sprinkler, Zoned Sprinkler |
|---|---|
| Lot Description | < 1/4 Acre, Interior Lot, Public Road |
| Windows | Hurricane Windows, Impact Glass |
| Roof | Metal |
| Construction | Block, CBS, Frame/Stucco |
| Front Exposure | South |
Additional Information
| Date Listed | September 30th, 2025 |
|---|---|
| Days on Market | 25 |
| Zoning | RS-2 |
| Foreclosure | No |
| Short Sale | No |
| RE / Bank Owned | No |
| Parcel ID | 342059011320004 |
Room Dimensions
| Master Bedroom | 17 x 12 |
|---|---|
| Bedroom 2 | 14 x 10 |
| Bedroom 3 | 13 x 9 |
| Bedroom 4 | 14 x 10 |
| Family Room | 12 x 9 |
| Living Room | 15 x 11 |
| Kitchen | 14 x 13 |
| Bonus Room | 15 x 11, 20 x 20 |
| Patio | 27 x 11 |
| Porch | 11 x 9 |
Listing Details
| Office | RE/MAX Masterpiece Realty |
|---|---|
| glassgroupre@gmail.com |

