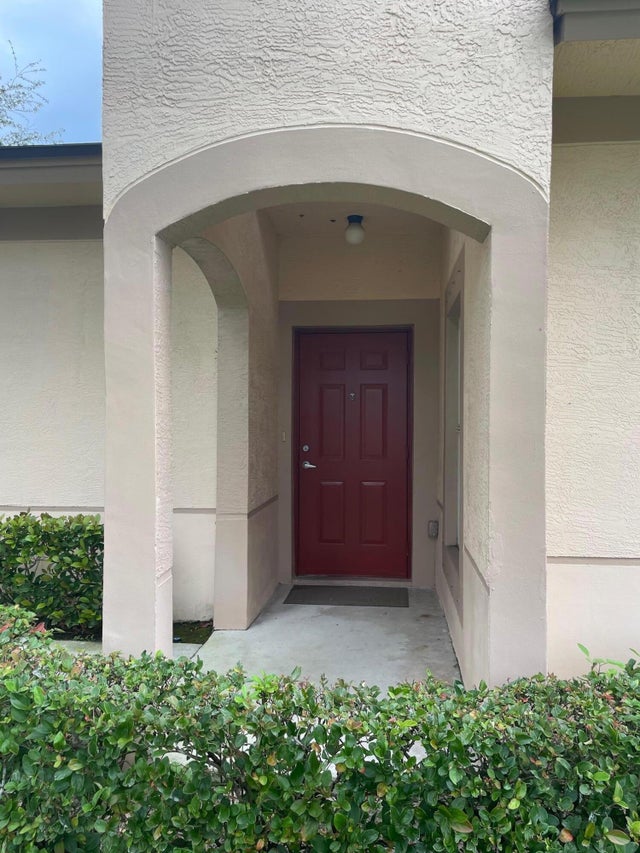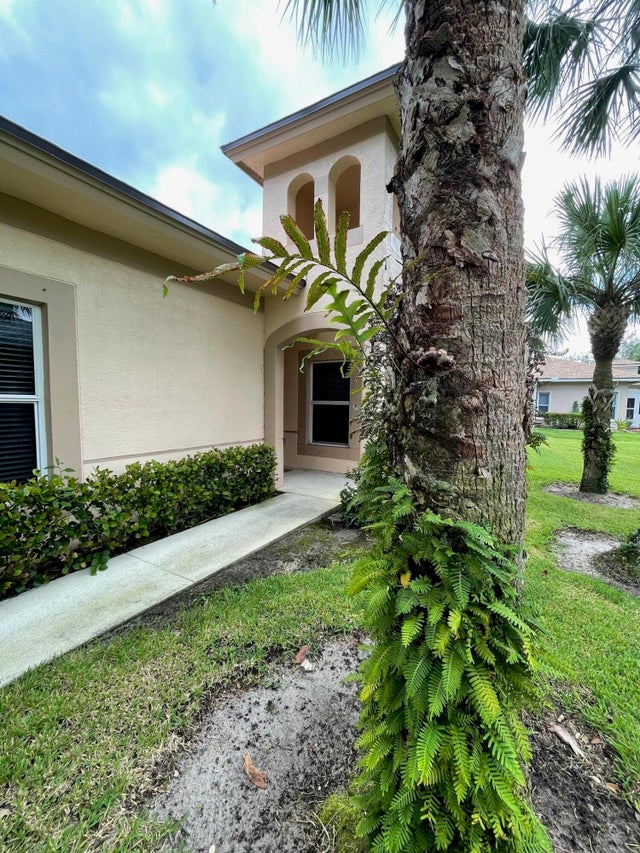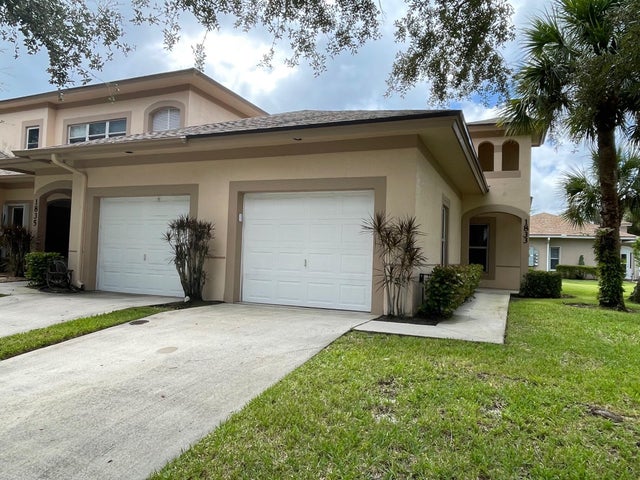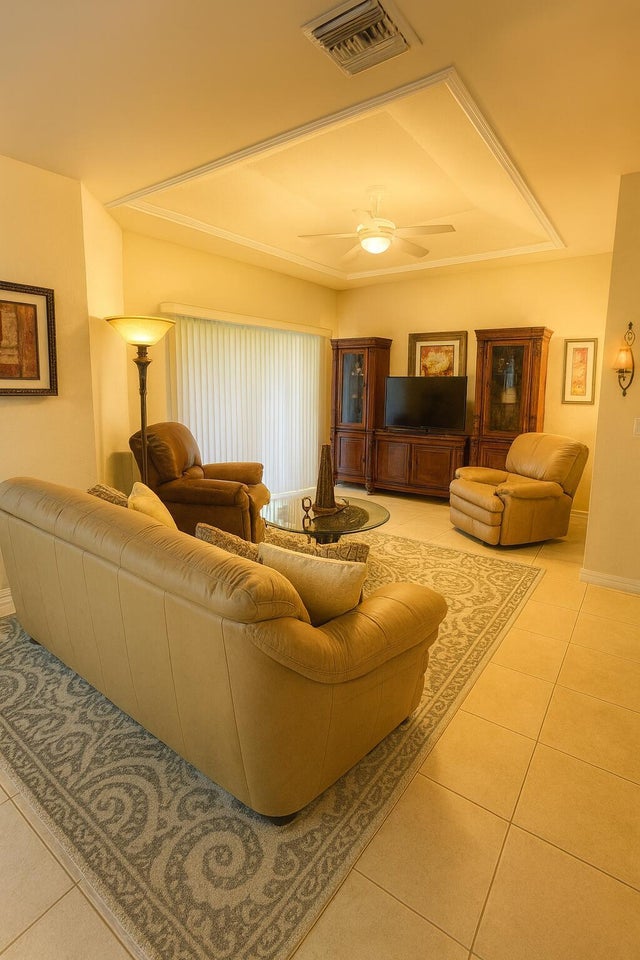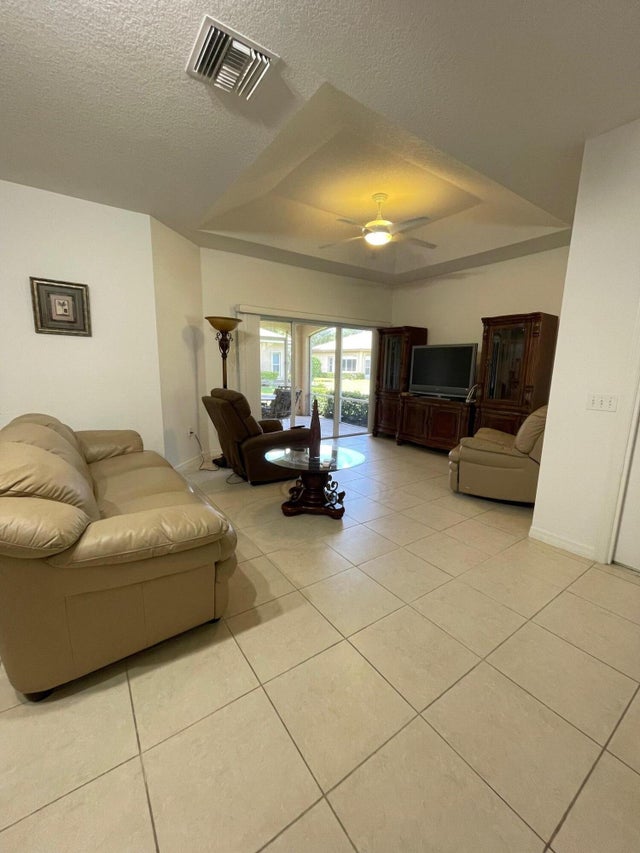About 1833 Pelican B2 Drive #2
Come discover this beautiful, pet-friendly villa with no rental or age restrictions! Recent updates include a new roof (2023), a screened patio. Inside, you'll find tile flooring with cozy new carpet in the bedrooms, a spacious primary suite with private patio access, two closets, dual sinks, a large shower, a linen closet, and abundant natural light.The kitchen features white 42-inch cabinets, upgraded appliances, and an adjacent laundry room with extra cabinets and a large sink for added convenience.HOA dues include cable, internet, water, trash, exterior insurance, lawn care, and access to resort-style amenities such as a pool, gym, dog park, putting green, and clubhouse.
Features of 1833 Pelican B2 Drive #2
| MLS® # | RX-11127985 |
|---|---|
| USD | $249,900 |
| CAD | $350,497 |
| CNY | 元1,781,050 |
| EUR | €214,359 |
| GBP | £186,862 |
| RUB | ₽20,348,807 |
| HOA Fees | $479 |
| Bedrooms | 2 |
| Bathrooms | 2.00 |
| Full Baths | 2 |
| Total Square Footage | 1,815 |
| Living Square Footage | 1,334 |
| Square Footage | Tax Rolls |
| Acres | 0.02 |
| Year Built | 2006 |
| Type | Residential |
| Sub-Type | Condo or Coop |
| Restrictions | Buyer Approval |
| Style | Contemporary, Villa |
| Unit Floor | 1 |
| Status | Price Change |
| HOPA | No Hopa |
| Membership Equity | No |
Community Information
| Address | 1833 Pelican B2 Drive #2 |
|---|---|
| Area | 7100 |
| Subdivision | THE LAKES AT THE SAVANNAHS CONDOMINIUM |
| Development | The Lakes of the Savannahs |
| City | Fort Pierce |
| County | St. Lucie |
| State | FL |
| Zip Code | 34982 |
Amenities
| Amenities | Clubhouse, Community Room, Pool |
|---|---|
| Utilities | Cable, 3-Phase Electric, Public Sewer, Public Water |
| Parking | Garage - Attached |
| # of Garages | 1 |
| View | Garden |
| Is Waterfront | No |
| Waterfront | None |
| Has Pool | No |
| Pets Allowed | Yes |
| Unit | Corner |
| Subdivision Amenities | Clubhouse, Community Room, Pool |
Interior
| Interior Features | Laundry Tub, Volume Ceiling, Walk-in Closet |
|---|---|
| Appliances | Dishwasher, Dryer, Microwave, Range - Electric, Washer |
| Heating | Electric |
| Cooling | Central |
| Fireplace | No |
| # of Stories | 1 |
| Stories | 1.00 |
| Furnished | Unfurnished, Partially Furnished |
| Master Bedroom | Dual Sinks, Mstr Bdrm - Ground |
Exterior
| Exterior Features | Screened Patio |
|---|---|
| Lot Description | < 1/4 Acre |
| Roof | Comp Shingle |
| Construction | CBS |
| Front Exposure | North |
Additional Information
| Date Listed | September 30th, 2025 |
|---|---|
| Days on Market | 19 |
| Zoning | Medium |
| Foreclosure | No |
| Short Sale | No |
| RE / Bank Owned | No |
| HOA Fees | 479 |
| Parcel ID | 242750001510005 |
Room Dimensions
| Master Bedroom | 16 x 13 |
|---|---|
| Living Room | 14 x 12 |
| Kitchen | 13 x 12 |
Listing Details
| Office | Ideal Lifestyles, Inc |
|---|---|
| broker@ideallifestylesfl.com |

