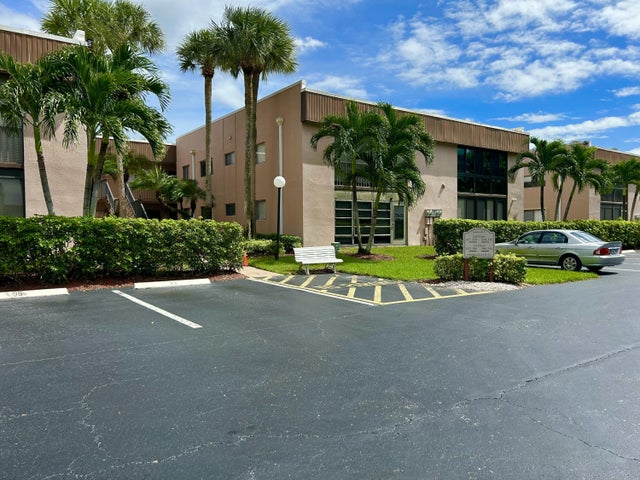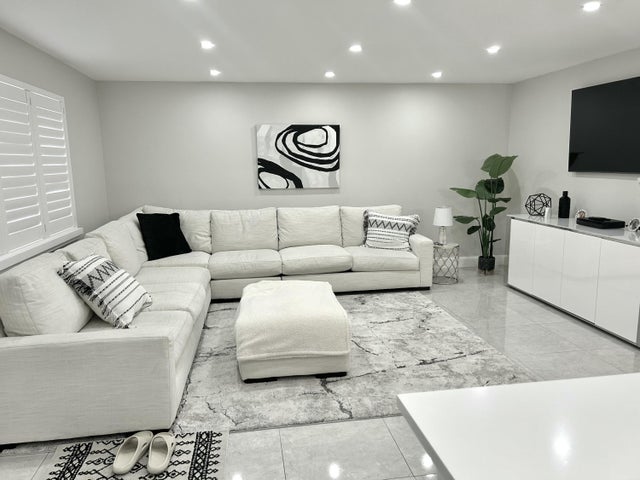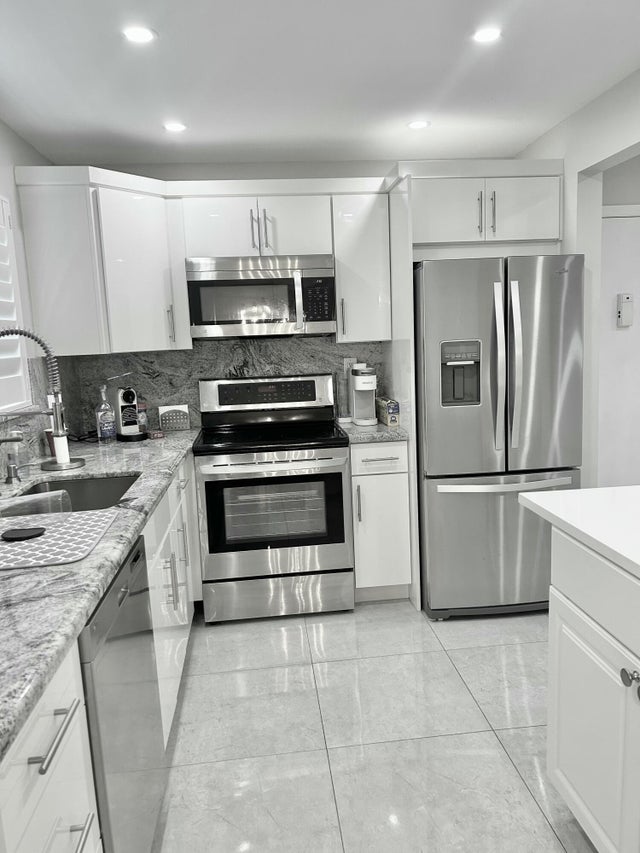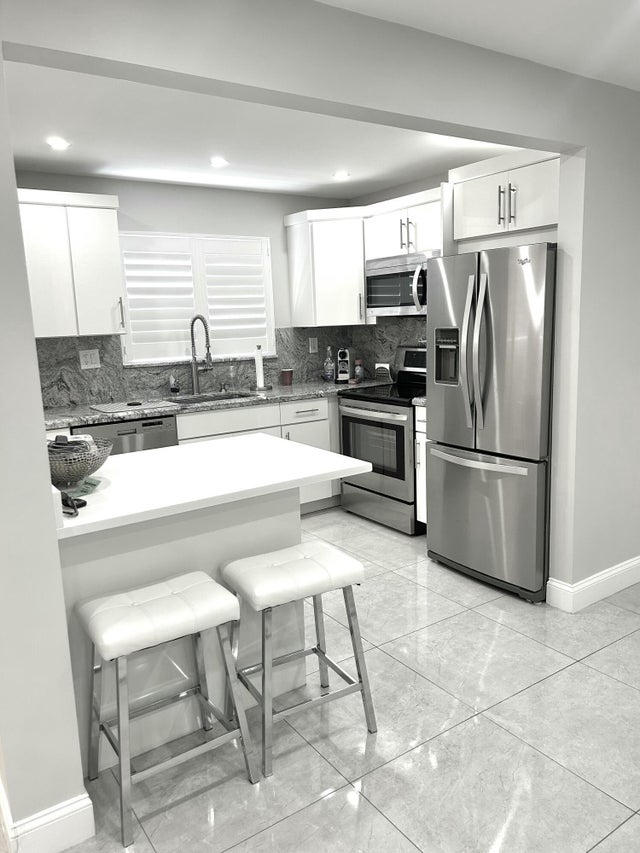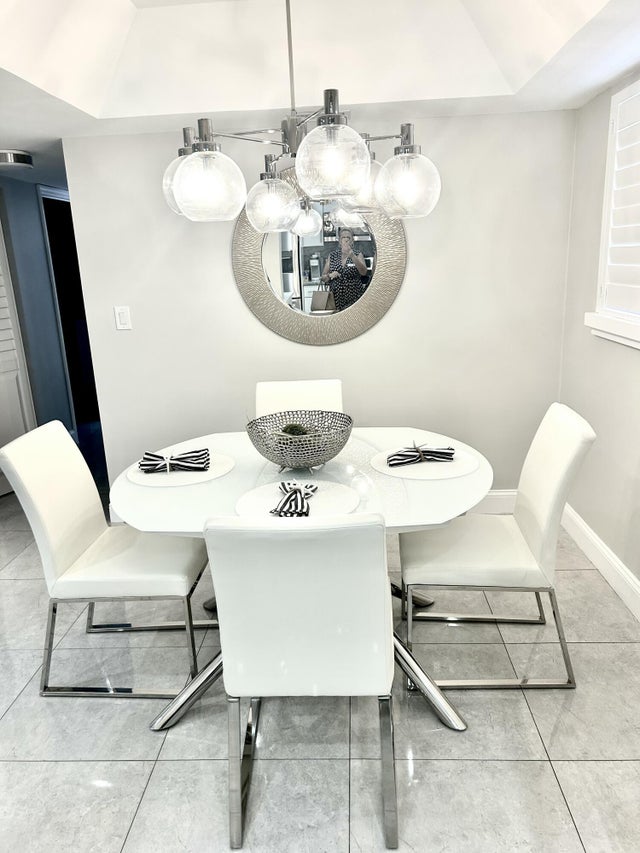About 15109 Ashland Drive #326
Renovated Contemporary Condo with Stunning Lake Views....Step into this beautifully renovated contemporary condo showcasing elegant finishes, plantation shutters, a spacious laundry room, and a large walk-in closet. The open layout is filled with natural light and serene lake views, creating a warm and inviting atmosphere. Ideally located near the clubhouse, this residence offers a vibrant lifestyle with endless amenities. Enjoy live shows, movies, dances, and a variety of clubs. Stay active in the gym, billiards room, or library. For added convenience, take advantage of the on-site carwash area complete with vacuum stations and tire air pump. This unit blends modern comfort with resort-style living.
Features of 15109 Ashland Drive #326
| MLS® # | RX-11127974 |
|---|---|
| USD | $249,000 |
| CAD | $349,432 |
| CNY | 元1,774,324 |
| EUR | €213,010 |
| GBP | £185,334 |
| RUB | ₽20,217,157 |
| HOA Fees | $688 |
| Bedrooms | 2 |
| Bathrooms | 2.00 |
| Full Baths | 2 |
| Total Square Footage | 1,100 |
| Living Square Footage | 1,100 |
| Square Footage | Tax Rolls |
| Acres | 0.00 |
| Year Built | 1985 |
| Type | Residential |
| Sub-Type | Condo or Coop |
| Unit Floor | 2 |
| Status | Price Change |
| HOPA | Yes-Verified |
| Membership Equity | No |
Community Information
| Address | 15109 Ashland Drive #326 |
|---|---|
| Area | 4640 |
| Subdivision | ASHLAND I CONDO |
| Development | LAKES OF DELRAY |
| City | Delray Beach |
| County | Palm Beach |
| State | FL |
| Zip Code | 33484 |
Amenities
| Amenities | Clubhouse, Community Room, Exercise Room, Game Room, Pool, Sidewalks, Street Lights, Elevator, Billiards |
|---|---|
| Utilities | Public Water |
| Parking Spaces | 1 |
| Parking | Assigned, Guest |
| View | Lake |
| Is Waterfront | Yes |
| Waterfront | Lake |
| Has Pool | No |
| Pets Allowed | No |
| Subdivision Amenities | Clubhouse, Community Room, Exercise Room, Game Room, Pool, Sidewalks, Street Lights, Elevator, Billiards |
| Security | Private Guard |
| Guest House | No |
Interior
| Interior Features | Built-in Shelves, Entry Lvl Lvng Area, Walk-in Closet |
|---|---|
| Appliances | Dishwasher, Dryer, Microwave, Refrigerator, Washer, Range - Electric |
| Heating | Electric |
| Cooling | Central, Electric |
| Fireplace | No |
| # of Stories | 2 |
| Stories | 2.00 |
| Furnished | Furniture Negotiable |
| Master Bedroom | 2 Master Baths |
Exterior
| Exterior Features | Screened Balcony |
|---|---|
| Windows | Blinds |
| Construction | CBS |
| Front Exposure | North |
Additional Information
| Date Listed | September 30th, 2025 |
|---|---|
| Days on Market | 17 |
| Zoning | RM |
| Foreclosure | No |
| Short Sale | No |
| RE / Bank Owned | No |
| HOA Fees | 688 |
| Parcel ID | 00424623330093260 |
| Waterfront Frontage | 150 FT |
Room Dimensions
| Master Bedroom | 14 x 12 |
|---|---|
| Bedroom 2 | 11 x 10 |
| Dining Room | 9 x 9 |
| Living Room | 16 x 12 |
| Kitchen | 11 x 9 |
Listing Details
| Office | RE/MAX Direct |
|---|---|
| ben@benarce.com |

