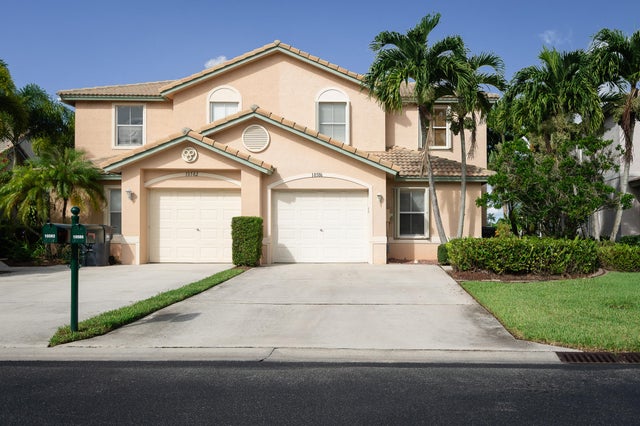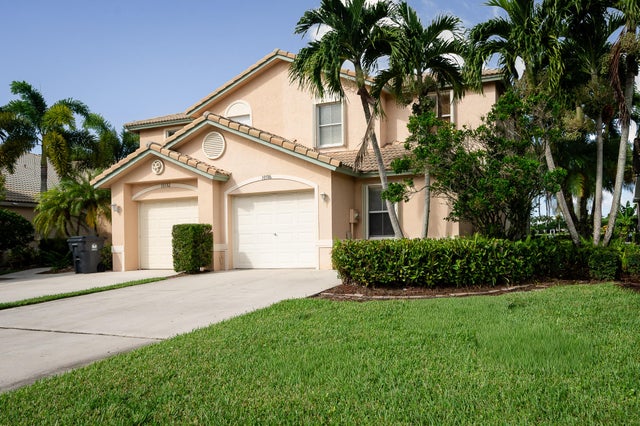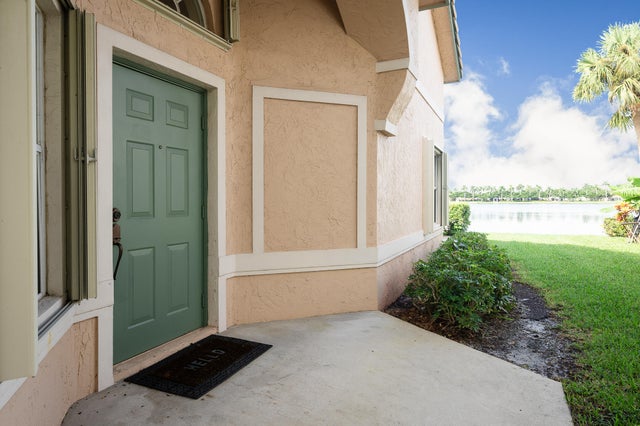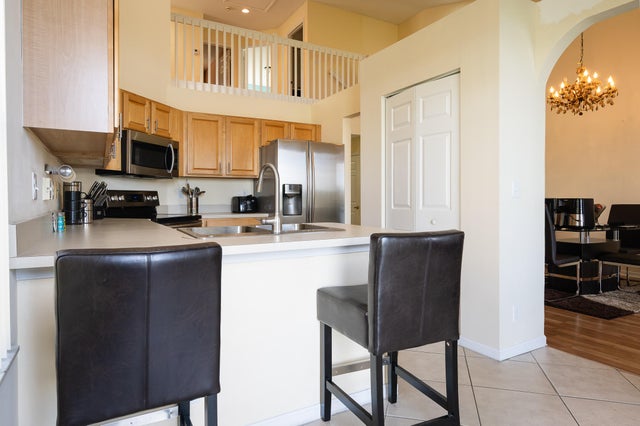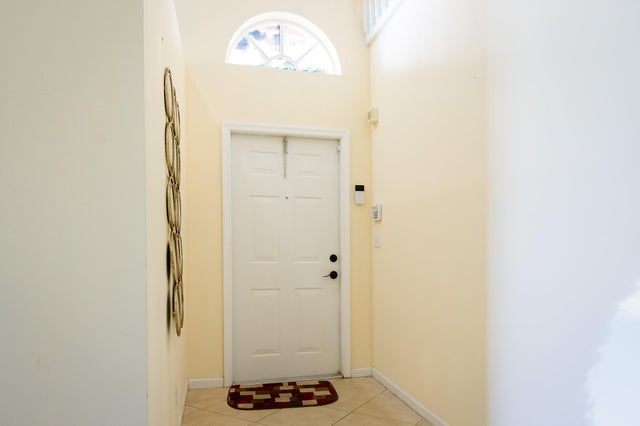About 10586 Pelican Drive
Exceptional Value in Wellington, FL 3 Bedroom, 2.5 Bath Townhome.This thoughtfully designed townhome offers a rare opportunity to secure a property below market value in the highly desirable community of Wellington. Ideal for both personal residence and investment, this home combines convenience, security, and access to top-tier amenities.Key Features: Master Suite on the Main Floor: Designed for ease of living with a primary bedroom conveniently located on the main level.Private Lakefront Patio: A tranquil outdoor space ideal for relaxation or entertaining.Loft Area: Versatile space suitable for a home office, additional living area, or guest room.Functional Kitchen: Equipped with modern appliances and ample storage space.Community Highlights:24/7 Gated SecuExceptional Value in Wellington, FL 3-Bedroom, 2.5-Bath Townhome. This thoughtfully designed townhome offers a rare opportunity to secure a property below market value in the highly desirable community of Wellington. Ideal for both personal residence and investment, this home combines convenience, security, and access to top-tier amenities. Key Features: Master Suite on the Main Floor: Designed for ease of living with a primary bedroom conveniently located on the main level. Private Lakefront Patio: A tranquil outdoor space ideal for relaxation or entertaining. Loft Area: Versatile space suitable for a home office, additional living area, or guest room. Functional Kitchen: Equipped with modern appliances and ample storage space. Community Highlights: 24/7 Gated Security: Offering enhanced privacy and peace of mind for residents. A-Rated Schools: Access to some of the best educational institutions in the region. Comprehensive HOA Package: Includes cable, internet, lawn care, clubhouse access, pools, fitness center, and more. Prime Location: Convenient Access: Situated close to Wellington Mall, fine dining, and a wide range of retail and entertainment options. Proximity to Equestrian Venues: Perfect for enthusiasts and those involved in the world-class equestrian community. Easy Commuting: Quick access to major highways, and just a short drive to pristine beaches and parks. This property offers an exceptional combination of value, location, and amenities.
Features of 10586 Pelican Drive
| MLS® # | RX-11127964 |
|---|---|
| USD | $435,000 |
| CAD | $611,510 |
| CNY | 元3,097,635 |
| EUR | €377,493 |
| GBP | £331,082 |
| RUB | ₽35,235,131 |
| HOA Fees | $355 |
| Bedrooms | 3 |
| Bathrooms | 3.00 |
| Full Baths | 2 |
| Half Baths | 1 |
| Total Square Footage | 2,023 |
| Living Square Footage | 1,717 |
| Square Footage | Tax Rolls |
| Acres | 0.09 |
| Year Built | 2001 |
| Type | Residential |
| Sub-Type | Townhouse / Villa / Row |
| Restrictions | Buyer Approval, Interview Required, Lease OK w/Restrict |
| Style | Townhouse |
| Unit Floor | 0 |
| Status | Active Under Contract |
| HOPA | No Hopa |
| Membership Equity | No |
Community Information
| Address | 10586 Pelican Drive |
|---|---|
| Area | 5520 |
| Subdivision | WELLINGTONS EDGE PAR 78 PH 2 |
| City | Wellington |
| County | Palm Beach |
| State | FL |
| Zip Code | 33414 |
Amenities
| Amenities | Exercise Room, Internet Included, Playground, Pool |
|---|---|
| Utilities | Cable, Public Sewer, Public Water |
| Parking | Driveway |
| # of Garages | 1 |
| View | Lake |
| Is Waterfront | Yes |
| Waterfront | Lake |
| Has Pool | No |
| Pets Allowed | Yes |
| Unit | Corner |
| Subdivision Amenities | Exercise Room, Internet Included, Playground, Pool |
| Security | Gate - Unmanned |
Interior
| Interior Features | Pantry, Roman Tub, Split Bedroom, Volume Ceiling, Walk-in Closet |
|---|---|
| Appliances | Dishwasher, Dryer, Ice Maker, Microwave, Range - Electric, Refrigerator |
| Heating | Central |
| Cooling | Ceiling Fan, Central |
| Fireplace | No |
| # of Stories | 2 |
| Stories | 2.00 |
| Furnished | Furniture Negotiable, Unfurnished |
| Master Bedroom | Separate Shower, Separate Tub |
Exterior
| Lot Description | < 1/4 Acre |
|---|---|
| Roof | S-Tile |
| Construction | CBS, Concrete, Frame/Stucco |
| Front Exposure | South |
School Information
| Elementary | Elbridge Gale Elementary School |
|---|---|
| Middle | Emerald Cove Middle School |
| High | Palm Beach Central High School |
Additional Information
| Date Listed | September 30th, 2025 |
|---|---|
| Days on Market | 34 |
| Zoning | WELL_P |
| Foreclosure | No |
| Short Sale | No |
| RE / Bank Owned | No |
| HOA Fees | 355 |
| Parcel ID | 73414412120000710 |
Room Dimensions
| Master Bedroom | 18 x 13 |
|---|---|
| Dining Room | 10 x 12 |
| Living Room | 15 x 14 |
| Kitchen | 12 x 11 |
Listing Details
| Office | Clemcole Realty Investment LLC |
|---|---|
| jeanite@bellsouth.net |

