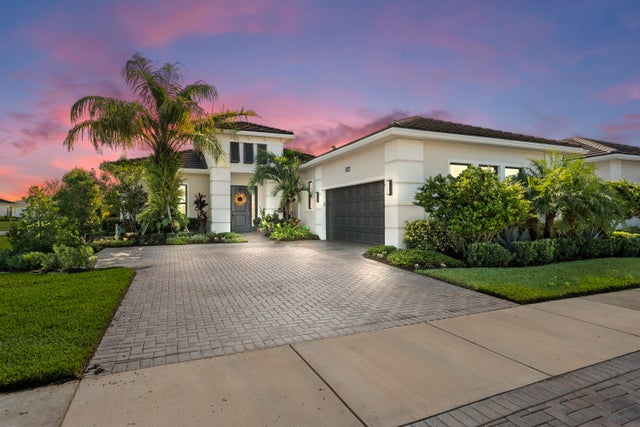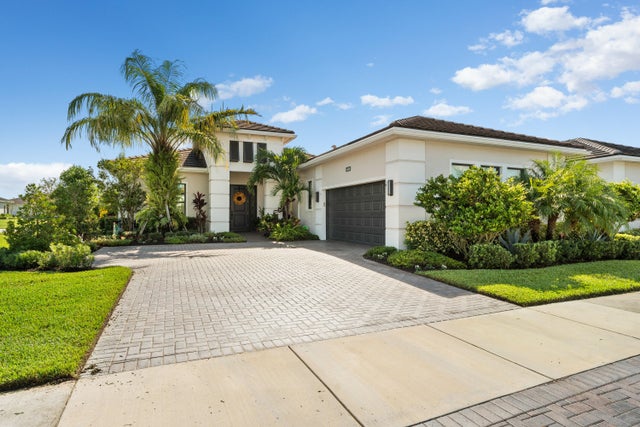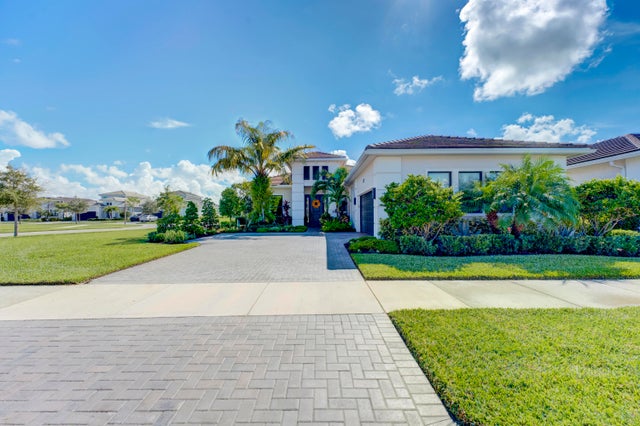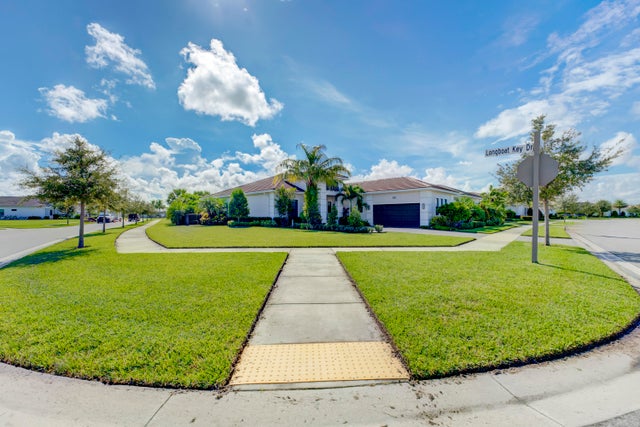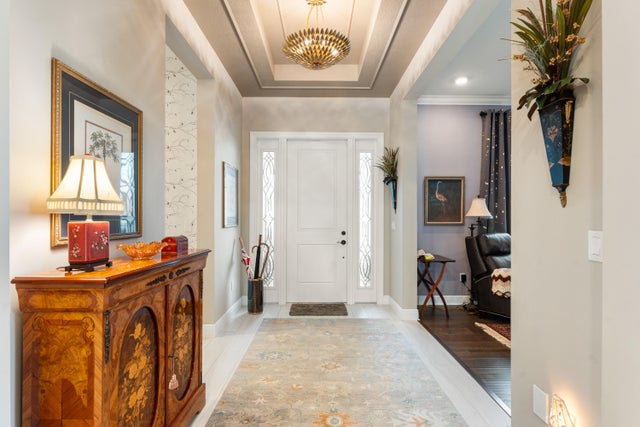About 5400 Siesta Key Lane
Stunning 3 Bedroom, 3.5 Bath Designer Home with $300K in Upgrades - Cresswind Palm Beach at WestlakeSituated on a huge corner lot in the highly sought-after 55+ community of Cresswind Palm Beach at Westlake, this model-like residence offers nearly $300,000 in luxury builder upgrades and features both elegance and functionality throughout.The heart of the home is a chef's dream kitchen with quartz countertops, a butler's pantry, floor-to-ceiling soft-close cabinetry, upgraded appliances, and high-end lighting. Thoughtful design continues with crown molding, plantation shutters, custom office built-ins, solid wood doors, and a Sonos surround sound system. The spa-inspired primary suite boasts a soaking tub with a sparkling chandelier centerpiece.Step outside to your backyard retreat, complete with a saltwater heated pool, travertine deck, screened patio, lush landscaping, and a fenced yard for ultimate privacy. A Storm Smart hurricane screen and whole-house impact glass provide peace of mind.
Additional highlights include a 24kW Generac whole-house generator, central vacuum system, epoxy-finished garage floor with hurricane-rated door, and abundant storage with walk-in closets.
All this in the Prestigious Cresswind at Westlake a residential community offering a range of amenities tailored for active adults 55+. Move-in ready, newly finished home. World-class amenities, Clubhouse, Very active community, Silver Award Winner - Best of 55+ Housing Awards (National Association of Home Builders)" "2021 "Top 100 Places to Live" (ideal Living Magazine)" The community clubhouse, managed by a full-time lifestyle director, offers a SmartFIT Training Center powered by EGYM, event and game rooms, an arts and crafts studio, pickleball and tennis courts, a dog park, resort-style and resistance pools, a spa, outdoor event plaza, and much more.
Westlake Adventure Park amenities include a lagoon pool with a 3-story slide, a splash pad, cabanas, lawn space for parties, an outdoor concert pavilion, basketball courts, an adult pool clubhouse (lodge), a playground, a dog park. As an owner, you also have access to Westlake's Adventure Park.
Cresswind HOA covers lawn maintenance, internet and the community amenities.

