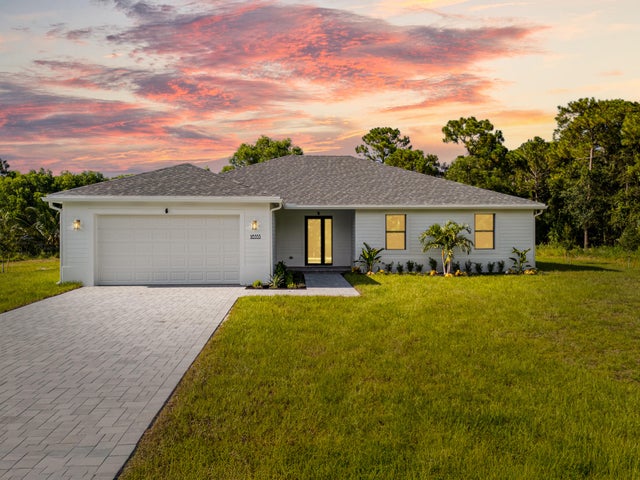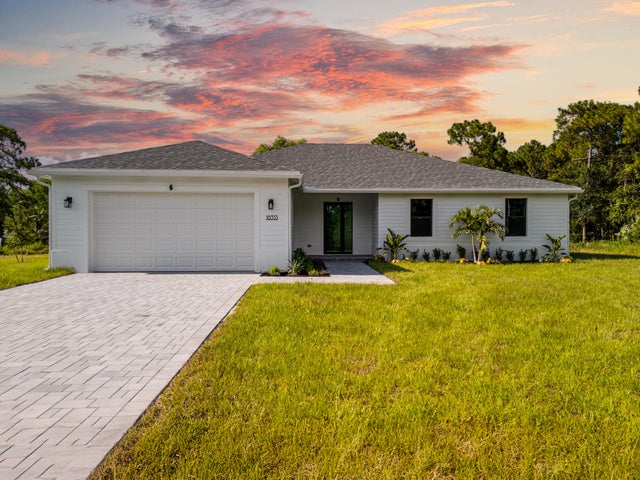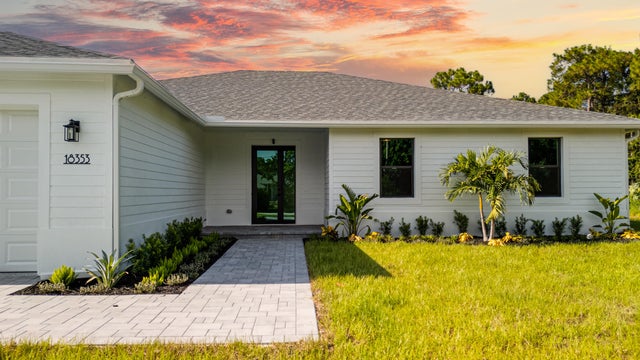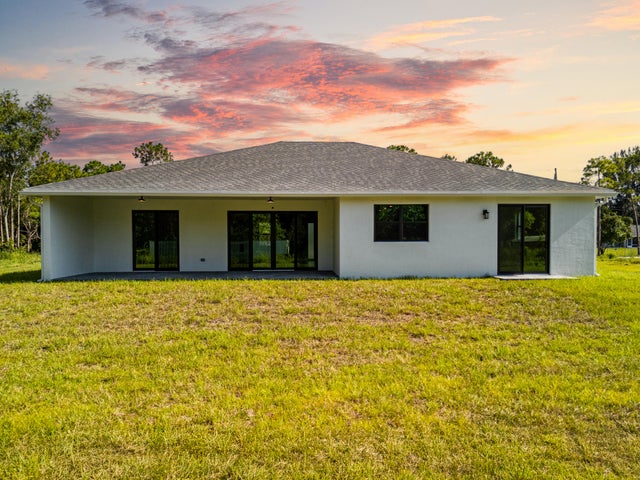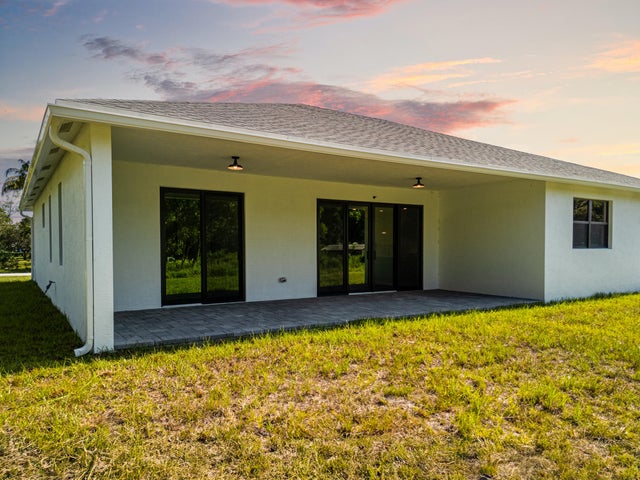About 1142 Sw Abbey Avenue
THIS IS A PRE- CONSTRUCTION HOME-SITE AVAILABLE TO BUILD NOW ! BELA model by Monna Homes. A 4 bedroom, 2 bathroom, and a 2-car garage home, with 2,256 sq. ft. (3,272 total) single-story home is designed with modern contemporary style, high ceilings, and impact hurricane glass windows/doors. The open-concept layout features a spacious living room, dining room, and gourmet kitchen with granite countertops, wood cabinetry, and stainless steel appliances. The master suite offers dual walk-in closets, patio access, and a luxurious bath with double vanities and glass-enclosed shower. Additional highlights include a covered patio, ceramic tile throughout, and a thoughtfully designed laundry room with folding station and sink. Built for comfort, style, and family living! Build your dream home!
Features of 1142 Sw Abbey Avenue
| MLS® # | RX-11127954 |
|---|---|
| USD | $560,000 |
| CAD | $785,204 |
| CNY | 元3,990,000 |
| EUR | €483,352 |
| GBP | £420,646 |
| RUB | ₽45,776,080 |
| Bedrooms | 4 |
| Bathrooms | 2.00 |
| Full Baths | 2 |
| Total Square Footage | 3,272 |
| Living Square Footage | 2,256 |
| Square Footage | Developer |
| Acres | 0.23 |
| Year Built | 2025 |
| Type | Residential |
| Sub-Type | Single Family Detached |
| Restrictions | None |
| Unit Floor | 0 |
| Status | Active |
| HOPA | No Hopa |
| Membership Equity | No |
Community Information
| Address | 1142 Sw Abbey Avenue |
|---|---|
| Area | 7710 |
| Subdivision | PORT ST LUCIE SECTION 8 |
| City | Port Saint Lucie |
| County | St. Lucie |
| State | FL |
| Zip Code | 34953 |
Amenities
| Amenities | Bike - Jog, Park |
|---|---|
| Utilities | 3-Phase Electric, Public Sewer, Public Water |
| Parking Spaces | 2 |
| Parking | 2+ Spaces, Driveway, Garage - Attached |
| # of Garages | 2 |
| View | Garden |
| Is Waterfront | No |
| Waterfront | None |
| Has Pool | No |
| Pets Allowed | Yes |
| Subdivision Amenities | Bike - Jog, Park |
Interior
| Interior Features | Cook Island, Split Bedroom, Walk-in Closet |
|---|---|
| Appliances | Auto Garage Open, Dishwasher, Disposal, Dryer, Freezer, Microwave, Refrigerator, Washer |
| Heating | Central, Electric |
| Cooling | Electric |
| Fireplace | No |
| # of Stories | 1 |
| Stories | 1.00 |
| Furnished | Turnkey, Unfurnished |
| Master Bedroom | Dual Sinks, Mstr Bdrm - Ground, Separate Shower |
Exterior
| Exterior Features | Covered Patio, Room for Pool |
|---|---|
| Lot Description | < 1/4 Acre |
| Windows | Hurricane Windows, Impact Glass |
| Roof | Comp Shingle |
| Construction | Block, CBS, Concrete |
| Front Exposure | Southwest |
School Information
| Elementary | Floranada Elementary School |
|---|---|
| Middle | Northport K-8 School |
Additional Information
| Date Listed | September 29th, 2025 |
|---|---|
| Days on Market | 22 |
| Zoning | RS-2PS |
| Foreclosure | No |
| Short Sale | No |
| RE / Bank Owned | No |
| Parcel ID | 342053522950000 |
Room Dimensions
| Master Bedroom | 144 x 182 |
|---|---|
| Bedroom 2 | 134 x 15 |
| Bedroom 3 | 128 x 148 |
| Bedroom 4 | 114 x 148 |
| Dining Room | 124 x 108 |
| Living Room | 1,710 x 21 |
| Kitchen | 0 x 0 |
Listing Details
| Office | Monna Realty LLC |
|---|---|
| valinda@monnarealty.com |

