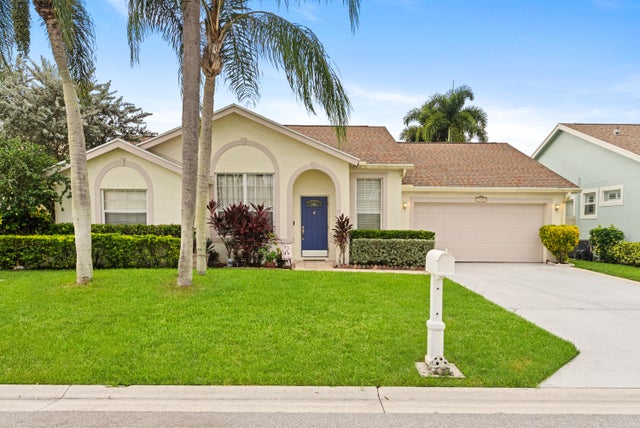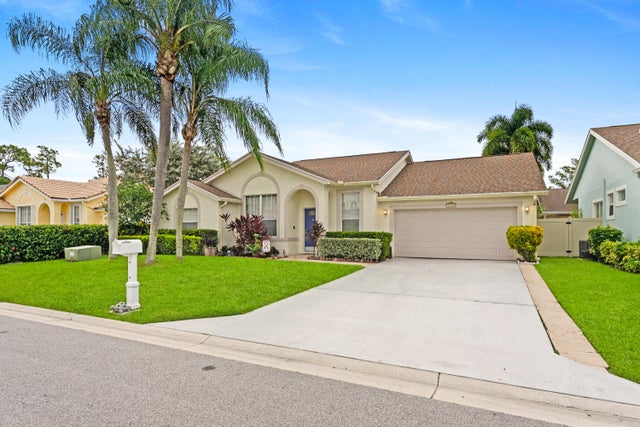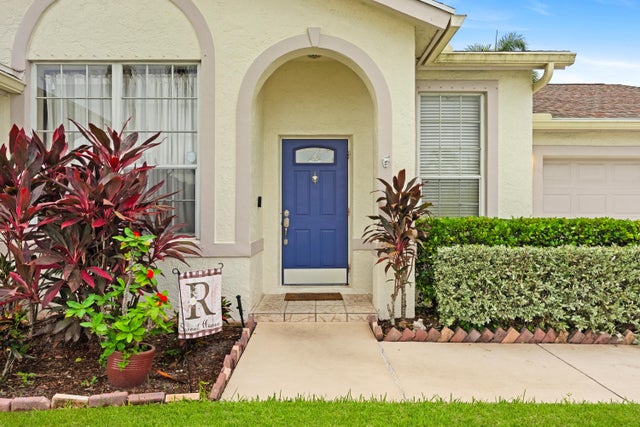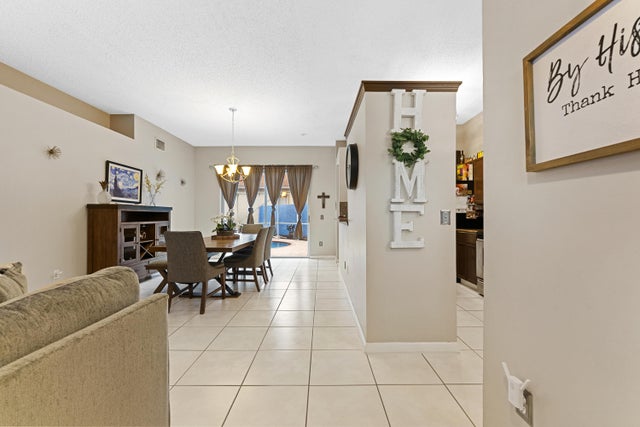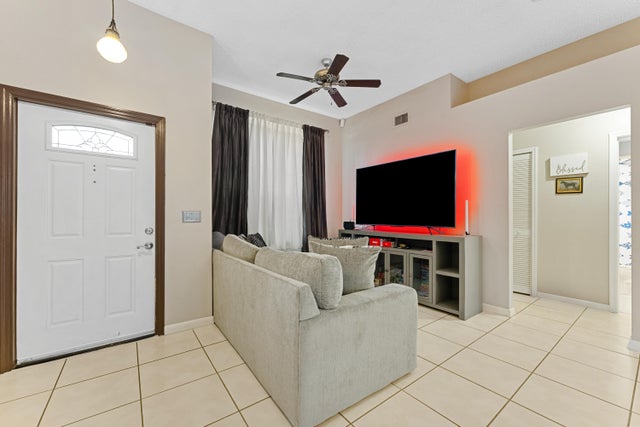About 1134 Aviary Road
Stunning Wellington Home with Premium Upgrades! Welcome to 1134 Aviary Rd, a beautifully maintained home in the heart of Wellington that blends comfort, style, and peace of mind through its thoughtful updates.Step inside and immediately appreciate the pride of ownership -- this residence has been meticulously cared for and upgraded with features that truly make it stand out. The home boasts a brand-new HVAC system (April 2024), ensuring year-round efficiency and comfort. The roof, replaced just three years ago, provides long-lasting durability, while a new water heater (2023) adds further confidence in this home's reliability.Enjoy the South Florida lifestyle with a sparkling pool that was recently resurfaced and retiled, offering a modern, inviting retreat perfectfor relaxing or entertaining. And for added security and energy savings, impact windows are scheduled for installation in October, making this property as safe as it is stylish. Every detail has been thoughtfully upgraded, creating a turnkey home where the big-ticket items are already taken care of. This is truly the perfect opportunity to move into Wellington with confidence and peace of mind. 1134 Aviary Rd, Wellington, Your beautifully upgraded Florida retreat awaits.
Features of 1134 Aviary Road
| MLS® # | RX-11127948 |
|---|---|
| USD | $609,900 |
| CAD | $856,513 |
| CNY | 元4,346,391 |
| EUR | €524,862 |
| GBP | £456,782 |
| RUB | ₽48,029,015 |
| Bedrooms | 3 |
| Bathrooms | 2.00 |
| Full Baths | 2 |
| Total Square Footage | 1,808 |
| Living Square Footage | 1,370 |
| Square Footage | Tax Rolls |
| Acres | 0.10 |
| Year Built | 1992 |
| Type | Residential |
| Sub-Type | Single Family Detached |
| Restrictions | None |
| Unit Floor | 0 |
| Status | Price Change |
| HOPA | No Hopa |
| Membership Equity | No |
Community Information
| Address | 1134 Aviary Road |
|---|---|
| Area | 5520 |
| Subdivision | EMERALD FOREST OF WELLINGTON |
| City | Wellington |
| County | Palm Beach |
| State | FL |
| Zip Code | 33414 |
Amenities
| Amenities | Pool |
|---|---|
| Utilities | Cable, 3-Phase Electric, Public Sewer, Public Water |
| Parking | 2+ Spaces, Garage - Attached |
| # of Garages | 2 |
| Is Waterfront | No |
| Waterfront | None |
| Has Pool | Yes |
| Pets Allowed | Yes |
| Subdivision Amenities | Pool |
Interior
| Interior Features | Cook Island, Walk-in Closet |
|---|---|
| Appliances | Auto Garage Open, Dishwasher, Dryer, Microwave, Range - Electric, Refrigerator, Washer |
| Heating | Central |
| Cooling | Central |
| Fireplace | No |
| # of Stories | 1 |
| Stories | 1.00 |
| Furnished | Unfurnished |
| Master Bedroom | Mstr Bdrm - Ground, Spa Tub & Shower |
Exterior
| Lot Description | < 1/4 Acre |
|---|---|
| Construction | CBS |
| Front Exposure | East |
Additional Information
| Date Listed | September 29th, 2025 |
|---|---|
| Days on Market | 16 |
| Zoning | WELL_P |
| Foreclosure | No |
| Short Sale | No |
| RE / Bank Owned | No |
| Parcel ID | 73414403170110030 |
Room Dimensions
| Master Bedroom | 12 x 12 |
|---|---|
| Living Room | 15 x 12 |
| Kitchen | 12 x 12 |
Listing Details
| Office | Lux Brokerage |
|---|---|
| broker@luxrebrokerage.com |

