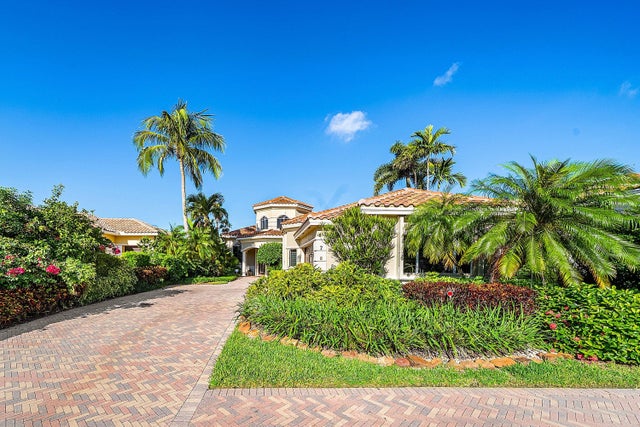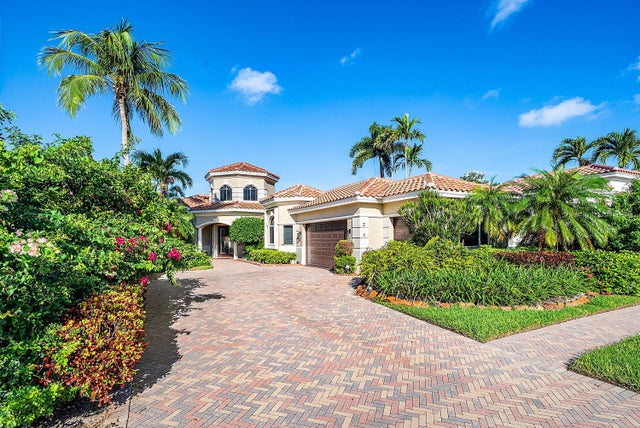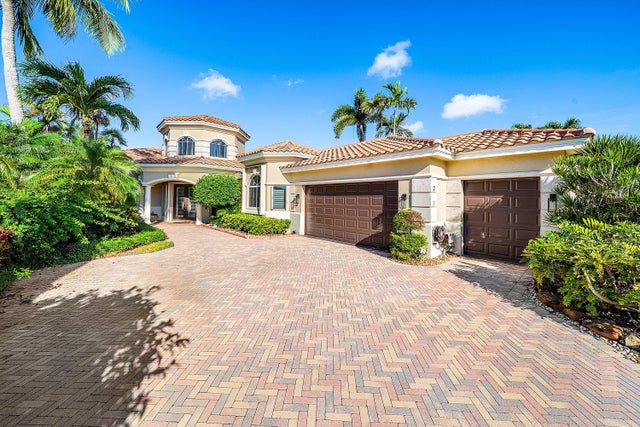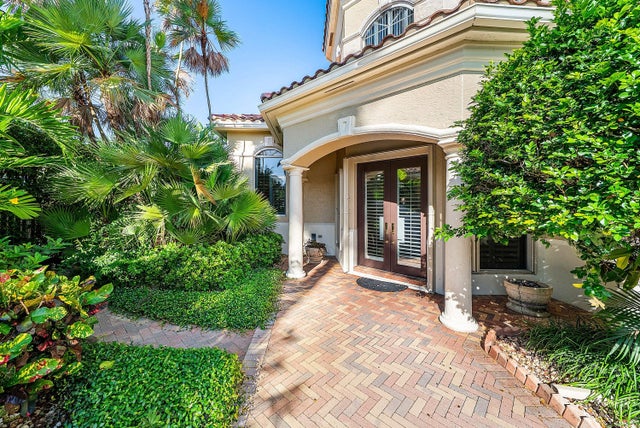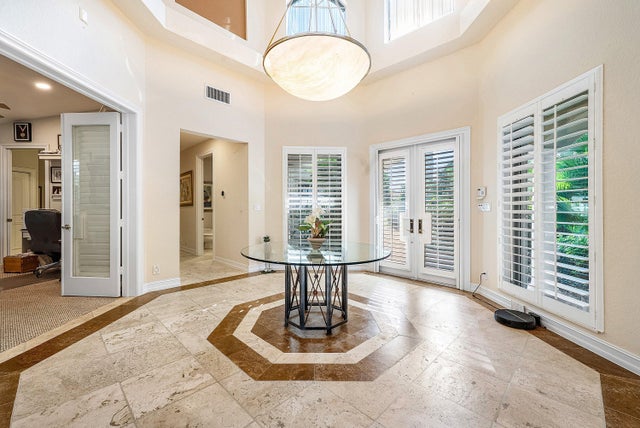About 7 Island Drive
Enjoy the exceptional luxury and privacy of the Isles at Hunter Run. Enter the Isles to see a special home setting with fabulous lake and views of the new East Course. Beautiful sunsets in private screened large property. This home has vaulted ceilings with a grand entrance leading to gracious living quarters. Kitchen has gas oven and range. redone kitchen, wet bar and great room. Bedrooms (3) all with baths and powder room for company. Garage for 2 cars and golf cart..
Features of 7 Island Drive
| MLS® # | RX-11127920 |
|---|---|
| USD | $999,000 |
| CAD | $1,406,222 |
| CNY | 元7,133,360 |
| EUR | €864,661 |
| GBP | £753,135 |
| RUB | ₽79,928,691 |
| HOA Fees | $1,565 |
| Bedrooms | 3 |
| Bathrooms | 5.00 |
| Full Baths | 4 |
| Half Baths | 1 |
| Total Square Footage | 3,873 |
| Living Square Footage | 2,843 |
| Square Footage | Tax Rolls |
| Acres | 0.26 |
| Year Built | 1998 |
| Type | Residential |
| Sub-Type | Single Family Detached |
| Restrictions | Buyer Approval, Lease OK w/Restrict, Tenant Approval |
| Unit Floor | 0 |
| Status | New |
| HOPA | No Hopa |
| Membership Equity | Yes |
Community Information
| Address | 7 Island Drive |
|---|---|
| Area | 4520 |
| Subdivision | ISLES AT HUNTERS RUN |
| City | Boynton Beach |
| County | Palm Beach |
| State | FL |
| Zip Code | 33436 |
Amenities
| Amenities | Cafe/Restaurant, Clubhouse, Exercise Room, Game Room, Golf Course, Internet Included, Library, Pickleball, Pool, Putting Green |
|---|---|
| Utilities | Cable, 3-Phase Electric, Public Sewer, Public Water |
| # of Garages | 3 |
| Is Waterfront | Yes |
| Waterfront | Lake |
| Has Pool | Yes |
| Pool | Equipment Included, Freeform, Heated, Inground, Salt Water, Screened, Spa |
| Pets Allowed | Yes |
| Subdivision Amenities | Cafe/Restaurant, Clubhouse, Exercise Room, Game Room, Golf Course Community, Internet Included, Library, Pickleball, Pool, Putting Green |
Interior
| Interior Features | Ctdrl/Vault Ceilings, Foyer, French Door, Cook Island, Walk-in Closet, Wet Bar |
|---|---|
| Appliances | Auto Garage Open, Central Vacuum, Cooktop, Dishwasher, Disposal, Dryer, Generator Whle House, Microwave, Range - Gas, Refrigerator, Storm Shutters, Wall Oven, Washer, Water Heater - Elec |
| Heating | Central Individual, Electric |
| Cooling | Central Individual, Electric |
| Fireplace | No |
| # of Stories | 1 |
| Stories | 1.00 |
| Furnished | Furniture Negotiable |
| Master Bedroom | 2 Master Baths, Dual Sinks, Separate Shower, Whirlpool Spa |
Exterior
| Lot Description | 1/4 to 1/2 Acre |
|---|---|
| Roof | Concrete Tile, Wood Truss/Raft |
| Construction | CBS |
| Front Exposure | East |
Additional Information
| Date Listed | September 29th, 2025 |
|---|---|
| Days on Market | 14 |
| Zoning | PUD(ci |
| Foreclosure | No |
| Short Sale | No |
| RE / Bank Owned | No |
| HOA Fees | 1565.31 |
| Parcel ID | 08434606270000070 |
Room Dimensions
| Master Bedroom | 16 x 17 |
|---|---|
| Bedroom 2 | 12.5 x 12.5 |
| Bedroom 3 | 16 x 13 |
| Dining Room | 12.3 x 13.8 |
| Living Room | 19 x 18 |
| Kitchen | 22 x 13 |
Listing Details
| Office | Hunters Signature Real Estate |
|---|---|
| broker@signatureflorida.com |

