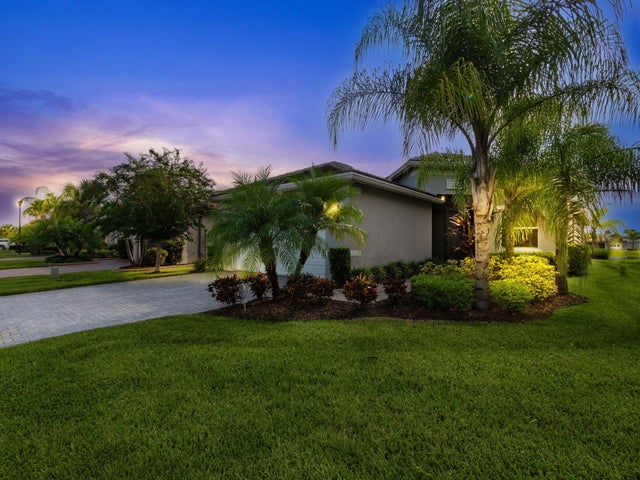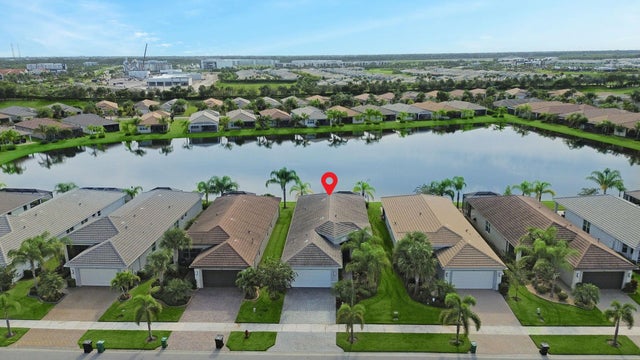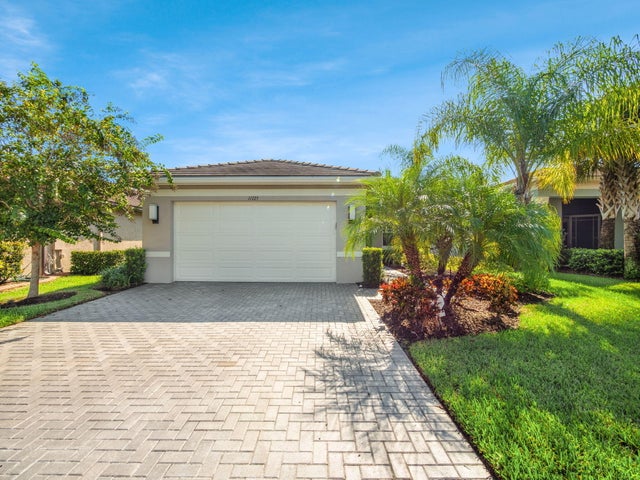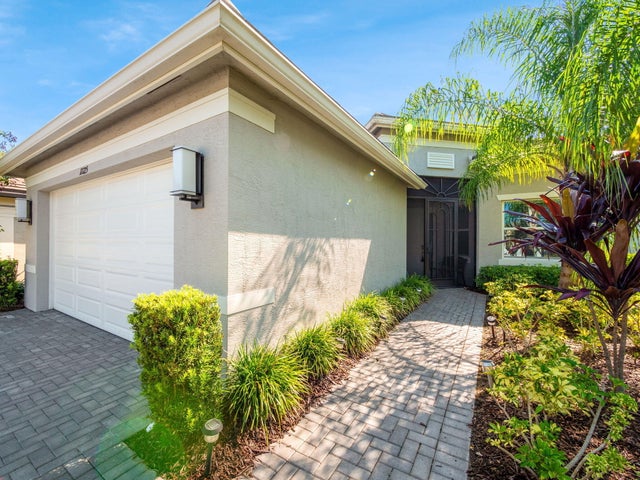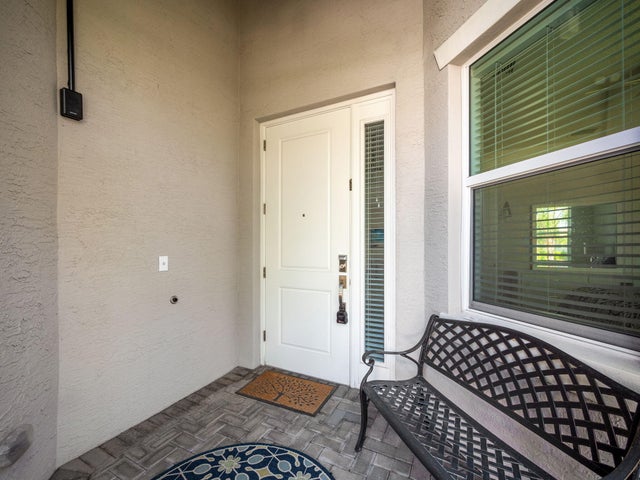About 11725 Sw Brighton Falls Drive
Why wait 10+ months to build when you can move right into this stunning lakefront home today?Nestled in the highly sought-after 55+ community of Valencia Cay at Riverland, this lightly lived-in second residence offers 3 bedrooms, 2 bathrooms, and a versatile den that can easily transform into a private guest room or home office. The gourmet kitchen is a true centerpiece--designed for both elegance and everyday functionality. It features granite countertops with a 4'' backsplash, a double stainless-steel sink, and upgraded gas appliances, including a premium GE refrigerator valued at $1,600 more than the builder's model. The open-concept living and dining areas flow seamlessly together, highlighted by 17''x17'' ceramic tile flooring--ideal for entertaining guests or relaxing in style.The purchase also includes a one-year appliance warranty for added peace of mind. Wake up each morning to breathtaking sunrise views over the expansive lake from the master suite. This private retreat features dual walk-in closets, a large tiled shower with a glass enclosure and built-in bench, while the secondary bath includes an upgraded decorative glass shower enclosure. Step outside to the spacious 19'x19' southeast-facing lanai, perfect for quiet mornings or lively gatherings overlooking the tranquil water. Additional upgrades throughout the home include 22 recessed lights, outdoor lighting, extra switches, four ceiling fans, and an exceptionally quiet A/C system still under warranty. A large storage room off the laundry area provides added convenience and organization. Built with quality and safety in mind, the home features impact-resistant windows and doors with Low-E glass, a steel-reinforced concrete foundation, concrete block construction, and flat-profile concrete roof tiles for lasting durability. Just a short stroll away, the state-of-the-art Valencia Cay Clubhouse offers a vibrant, resort-style lifestyle complete with an Olympic-size pool, on-site restaurant, 30+ active clubs, and weekly entertainment. Whether you're soaking in the peaceful lakefront views or enjoying the community's world-class amenities, this home offers an unmatched blend of luxury, comfort, and convenience.
Features of 11725 Sw Brighton Falls Drive
| MLS® # | RX-11127849 |
|---|---|
| USD | $519,000 |
| CAD | $727,825 |
| CNY | 元3,696,526 |
| EUR | €446,920 |
| GBP | £389,719 |
| RUB | ₽41,948,902 |
| HOA Fees | $452 |
| Bedrooms | 3 |
| Bathrooms | 2.00 |
| Full Baths | 2 |
| Total Square Footage | 2,937 |
| Living Square Footage | 2,127 |
| Square Footage | Tax Rolls |
| Acres | 0.14 |
| Year Built | 2019 |
| Type | Residential |
| Sub-Type | Single Family Detached |
| Style | Contemporary, Ranch |
| Unit Floor | 0 |
| Status | Price Change |
| HOPA | Yes-Verified |
| Membership Equity | No |
Community Information
| Address | 11725 Sw Brighton Falls Drive |
|---|---|
| Area | 7800 |
| Subdivision | RIVERLAND PARCEL A - PLAT THREE |
| Development | Valencia Cay at Riverland |
| City | Port Saint Lucie |
| County | St. Lucie |
| State | FL |
| Zip Code | 34987 |
Amenities
| Amenities | Basketball, Billiards, Bocce Ball, Cafe/Restaurant, Clubhouse, Dog Park, Exercise Room, Fitness Trail, Game Room, Indoor Pool, Manager on Site, Park, Pickleball, Pool, Sidewalks, Spa-Hot Tub, Tennis |
|---|---|
| Utilities | Cable, 3-Phase Electric, Public Sewer, Public Water, Underground |
| Parking | 2+ Spaces, Driveway, Garage - Attached |
| # of Garages | 2 |
| View | Lake |
| Is Waterfront | Yes |
| Waterfront | Lake |
| Has Pool | No |
| Pets Allowed | Restricted |
| Subdivision Amenities | Basketball, Billiards, Bocce Ball, Cafe/Restaurant, Clubhouse, Dog Park, Exercise Room, Fitness Trail, Game Room, Indoor Pool, Manager on Site, Park, Pickleball, Pool, Sidewalks, Spa-Hot Tub, Community Tennis Courts |
| Security | Gate - Manned, Security Patrol |
| Guest House | No |
Interior
| Interior Features | Foyer, Laundry Tub, Pantry, Split Bedroom, Volume Ceiling, Walk-in Closet |
|---|---|
| Appliances | Auto Garage Open, Dishwasher, Disposal, Dryer, Microwave, Range - Gas, Refrigerator, Washer, Water Heater - Gas |
| Heating | Central, Electric |
| Cooling | Central, Electric |
| Fireplace | No |
| # of Stories | 1 |
| Stories | 1.00 |
| Furnished | Unfurnished |
| Master Bedroom | Dual Sinks, Separate Shower |
Exterior
| Exterior Features | Auto Sprinkler, Covered Patio, Screened Patio |
|---|---|
| Lot Description | < 1/4 Acre, Paved Road, Private Road, Sidewalks, West of US-1 |
| Windows | Impact Glass |
| Roof | Concrete Tile, Flat Tile |
| Construction | CBS, Frame/Stucco |
| Front Exposure | Northwest |
Additional Information
| Date Listed | September 29th, 2025 |
|---|---|
| Days on Market | 24 |
| Zoning | Master |
| Foreclosure | No |
| Short Sale | No |
| RE / Bank Owned | No |
| HOA Fees | 452.33 |
| Parcel ID | 431570301220008 |
Room Dimensions
| Master Bedroom | 15.4 x 15 |
|---|---|
| Bedroom 2 | 11 x 11.8 |
| Dining Room | 11.4 x 10 |
| Family Room | 15 x 15.8 |
| Living Room | 15.1 x 13.4 |
| Kitchen | 11.4 x 12.4 |
| Patio | 18.4 x 9.6 |
Listing Details
| Office | Keller Williams Realty of PSL |
|---|---|
| thesouthfloridabroker@gmail.com |

