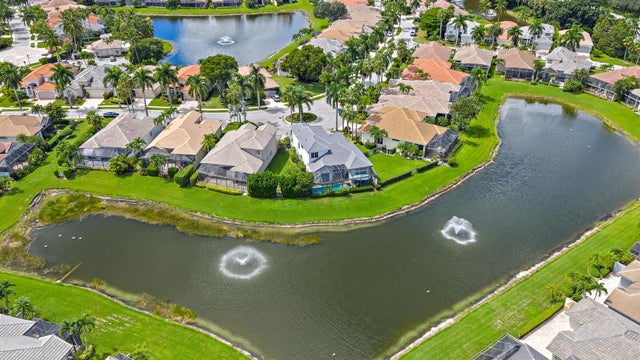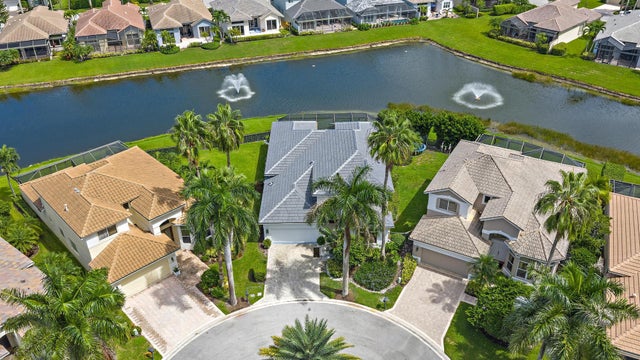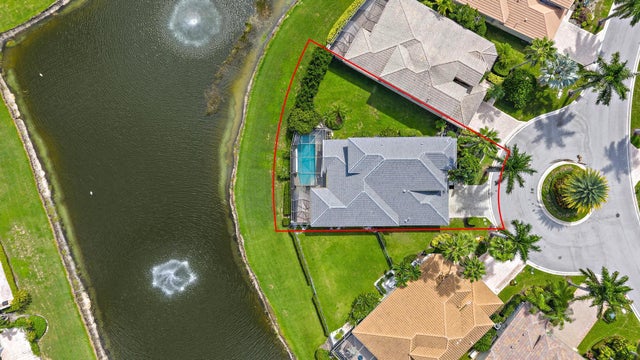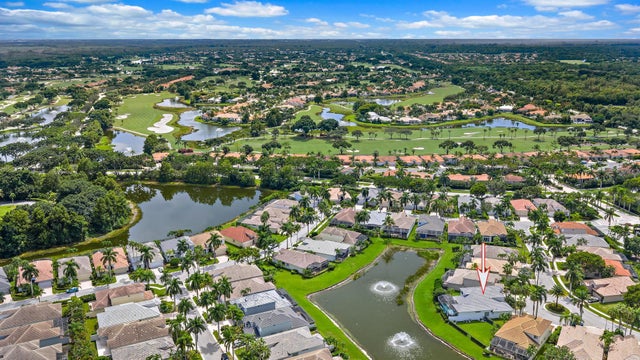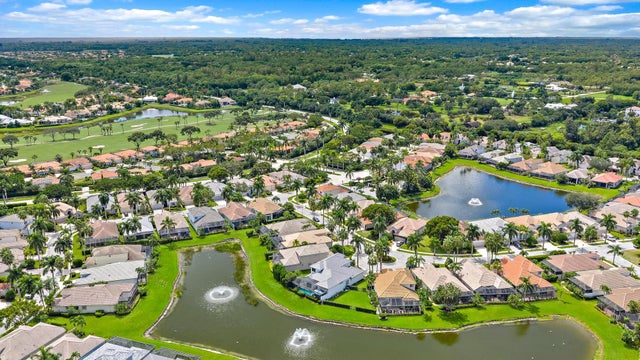About 10906 Grande Boulevard
This rare and elegant Hamilton II former builder's model is ideally situated on a premium cul-de-sac lot with sweeping water views--and it's move-in ready with a brand-new roof (2025), new stainless-steel kitchen appliances (2025), new main HVAC (2023), and a freshly painted exterior (2024). Offering over 2,900 square feet, 4 bedrooms, 3.5 baths, plus a loft, this spacious residence combines timeless design with valuable recent upgrades. In addition to the over-sized, pie-shaped 90 x 100 ft lot, this home offers a screened patio, pool, and spa overlooking the tranquil lake and fountain. Conveniently located within the Grande community at the Club at Ibis, this home offers a premium location and views within a world-class, award-winning Platinum Club of America.Step inside to an open floor plan filled with natural light, featuring hardwood floors, crown molding, and thoughtful designer touches throughout. The gourmet kitchen boasts granite countertops, full granite backsplash and brand new stainless steel appliances. The primary suite offers serene water views, dual walk-in closets, and a spa-inspired bath with dual vanities, soaking tub, and walk-in shower. Three additional bedrooms plus a loft provide comfort and flexibility for family, guests, or office space. Other highlights include a custom epoxy garage floor, ample storage, and lush landscaping. The Grande community is the only single-family home neighborhood that offers its residents the exclusive usage of its own community pool. The Club at Ibis is a Platinum Club of America community that boasts a 90,000 sq. ft. clubhouse, three 18-hole Nicklaus-family Championship golf courses, five restaurants, a world-class fitness complex and spa, and incredible tennis and pickleball facility.
Open Houses
| Sun, Oct 19th | 1:00pm - 3:00pm |
|---|
Features of 10906 Grande Boulevard
| MLS® # | RX-11127833 |
|---|---|
| USD | $795,000 |
| CAD | $1,116,458 |
| CNY | 元5,665,488 |
| EUR | €684,153 |
| GBP | £595,411 |
| RUB | ₽62,605,455 |
| HOA Fees | $623 |
| Bedrooms | 4 |
| Bathrooms | 4.00 |
| Full Baths | 3 |
| Half Baths | 1 |
| Total Square Footage | 3,431 |
| Living Square Footage | 2,908 |
| Square Footage | Tax Rolls |
| Acres | 0.16 |
| Year Built | 1997 |
| Type | Residential |
| Sub-Type | Single Family Detached |
| Restrictions | Buyer Approval, No Lease 1st Year, No RV, No Truck |
| Style | Mediterranean |
| Unit Floor | 1 |
| Status | Active |
| HOPA | No Hopa |
| Membership Equity | Yes |
Community Information
| Address | 10906 Grande Boulevard |
|---|---|
| Area | 5540 |
| Subdivision | IBIS GOLF AND COUNTRY CLUB - The Grande |
| Development | Ibis - The Grande |
| City | West Palm Beach |
| County | Palm Beach |
| State | FL |
| Zip Code | 33412 |
Amenities
| Amenities | Bike - Jog, Bocce Ball, Cafe/Restaurant, Clubhouse, Dog Park, Exercise Room, Golf Course, Park, Pickleball, Playground, Pool, Putting Green, Sauna, Spa-Hot Tub, Street Lights, Tennis, Beach Club Available |
|---|---|
| Utilities | Cable, 3-Phase Electric, Gas Natural, Public Sewer, Public Water |
| Parking | 2+ Spaces, Driveway, Garage - Attached |
| # of Garages | 2 |
| View | Lake |
| Is Waterfront | Yes |
| Waterfront | Lake |
| Has Pool | Yes |
| Pool | Heated, Inground, Screened, Equipment Included |
| Pets Allowed | Restricted |
| Subdivision Amenities | Bike - Jog, Bocce Ball, Cafe/Restaurant, Clubhouse, Dog Park, Exercise Room, Golf Course Community, Park, Pickleball, Playground, Pool, Putting Green, Sauna, Spa-Hot Tub, Street Lights, Community Tennis Courts, Beach Club Available |
| Security | Burglar Alarm, Gate - Manned, Security Patrol |
Interior
| Interior Features | Foyer, Pantry, Roman Tub, Split Bedroom, Upstairs Living Area, Volume Ceiling, Walk-in Closet |
|---|---|
| Appliances | Auto Garage Open, Dishwasher, Dryer, Microwave, Range - Electric, Refrigerator, Washer, Water Heater - Gas |
| Heating | Central |
| Cooling | Central |
| Fireplace | No |
| # of Stories | 2 |
| Stories | 2.00 |
| Furnished | Unfurnished |
| Master Bedroom | Dual Sinks, Mstr Bdrm - Ground, Separate Shower, Separate Tub |
Exterior
| Exterior Features | Auto Sprinkler, Fence, Screened Patio, Shutters |
|---|---|
| Lot Description | < 1/4 Acre |
| Roof | Barrel |
| Construction | CBS |
| Front Exposure | West |
Additional Information
| Date Listed | September 29th, 2025 |
|---|---|
| Days on Market | 16 |
| Zoning | RPD(ci |
| Foreclosure | No |
| Short Sale | No |
| RE / Bank Owned | No |
| HOA Fees | 623 |
| Parcel ID | 74414213030000760 |
Room Dimensions
| Master Bedroom | 16 x 14 |
|---|---|
| Bedroom 2 | 14 x 14 |
| Bedroom 3 | 12 x 11 |
| Bedroom 4 | 14 x 11 |
| Dining Room | 12 x 11 |
| Family Room | 17 x 15 |
| Living Room | 25 x 15 |
| Kitchen | 11 x 11 |
Listing Details
| Office | The Telchin Group LLC |
|---|---|
| erictelchin@hotmail.com |

