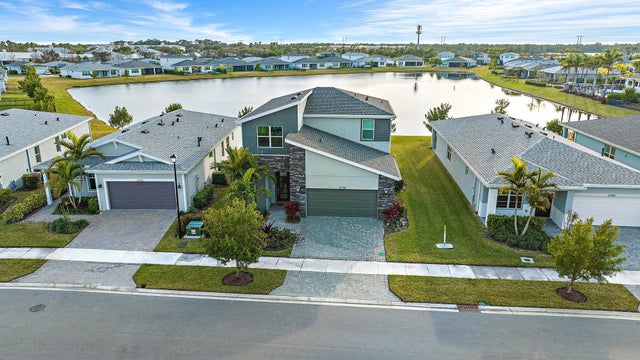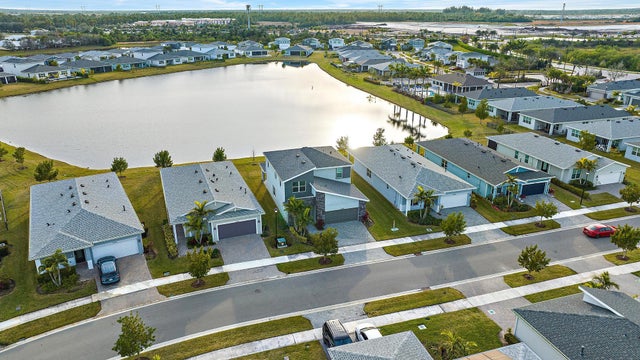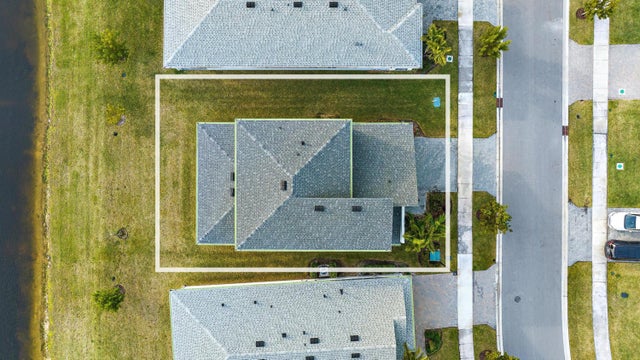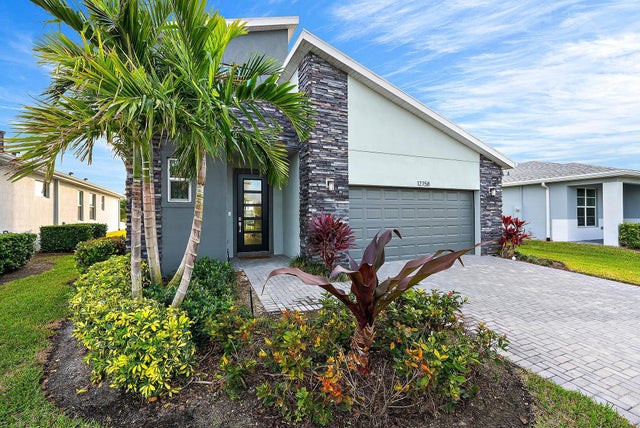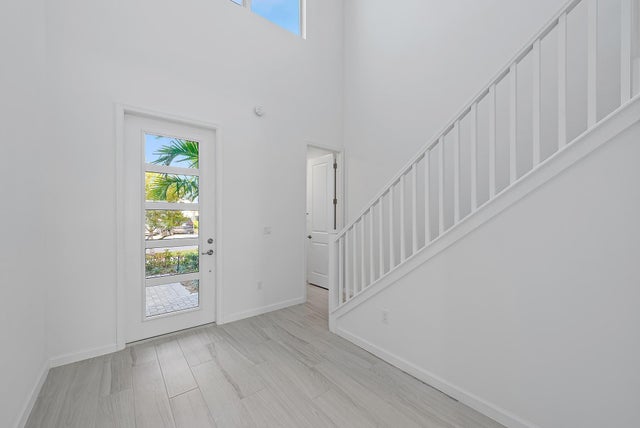About 12758 Sw Phoenix Drive
Built in 2022 and beautifully sited on a shimmering lake in Emery, this residence pairs refined finishes with everyday ease. A stone-accented contemporary elevation makes a striking first impression, while the light-filled foyer and soaring ceilings set an airy tone. The chef's kitchen features custom cabinetry, premium countertops, and high-end appliances. The ground-floor primary suite is a serene retreat with a spa-inspired bath. Upstairs, a spacious loft and guest bedrooms offer comfortable separation and privacy. With full impact windows and doors for security and efficiency, the home blends beauty and practicality. Emery residents enjoy resort-style amenities including a pool, fitness center, and walking trails.
Features of 12758 Sw Phoenix Drive
| MLS® # | RX-11127766 |
|---|---|
| USD | $565,000 |
| CAD | $792,215 |
| CNY | 元4,025,625 |
| EUR | €487,668 |
| GBP | £424,402 |
| RUB | ₽46,184,795 |
| HOA Fees | $409 |
| Bedrooms | 4 |
| Bathrooms | 3.00 |
| Full Baths | 2 |
| Half Baths | 1 |
| Total Square Footage | 3,432 |
| Living Square Footage | 2,690 |
| Square Footage | Tax Rolls |
| Acres | 0.00 |
| Year Built | 2022 |
| Type | Residential |
| Sub-Type | Single Family Detached |
| Restrictions | No RV |
| Style | Traditional |
| Unit Floor | 0 |
| Status | Active |
| HOPA | No Hopa |
| Membership Equity | No |
Community Information
| Address | 12758 Sw Phoenix Drive |
|---|---|
| Area | 7600 |
| Subdivision | Emery II |
| City | Port Saint Lucie |
| County | St. Lucie |
| State | FL |
| Zip Code | 34987 |
Amenities
| Amenities | Exercise Room, Game Room, Pool, Spa-Hot Tub |
|---|---|
| Utilities | Cable, 3-Phase Electric, Gas Natural, Public Sewer, Public Water |
| Parking | 2+ Spaces, Garage - Attached |
| # of Garages | 2 |
| View | Lake |
| Is Waterfront | Yes |
| Waterfront | Lake |
| Has Pool | No |
| Pets Allowed | Yes |
| Unit | Multi-Level |
| Subdivision Amenities | Exercise Room, Game Room, Pool, Spa-Hot Tub |
| Security | Gate - Unmanned |
Interior
| Interior Features | Closet Cabinets, Foyer, Cook Island, Upstairs Living Area, Volume Ceiling, Walk-in Closet |
|---|---|
| Appliances | Cooktop, Dishwasher, Dryer, Microwave, Range - Gas, Refrigerator, Smoke Detector, Wall Oven, Washer, Water Heater - Gas |
| Heating | Central |
| Cooling | Central |
| Fireplace | No |
| # of Stories | 2 |
| Stories | 2.00 |
| Furnished | Unfurnished |
| Master Bedroom | Dual Sinks, Mstr Bdrm - Ground |
Exterior
| Exterior Features | Auto Sprinkler, Covered Patio, Open Porch |
|---|---|
| Lot Description | < 1/4 Acre |
| Windows | Impact Glass |
| Roof | Comp Shingle |
| Construction | CBS |
| Front Exposure | Northeast |
Additional Information
| Date Listed | September 29th, 2025 |
|---|---|
| Days on Market | 22 |
| Zoning | Res |
| Foreclosure | No |
| Short Sale | No |
| RE / Bank Owned | No |
| HOA Fees | 409 |
| Parcel ID | 430850501450005 |
Room Dimensions
| Master Bedroom | 0 x 0 |
|---|---|
| Living Room | 0 x 0 |
| Kitchen | 0 x 0 |
Listing Details
| Office | One Sotheby's Intl. Realty |
|---|---|
| kmartin@onesothebysrealty.com |

