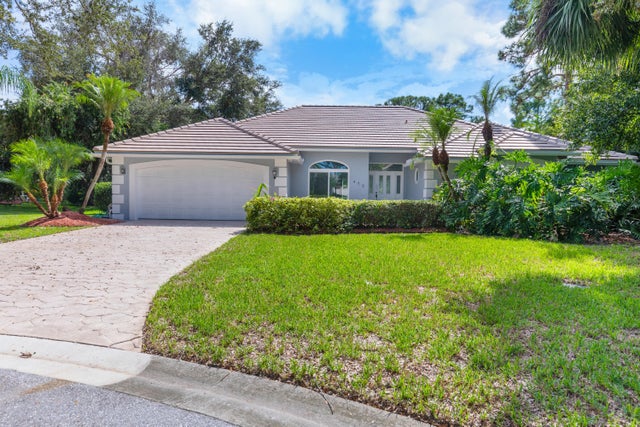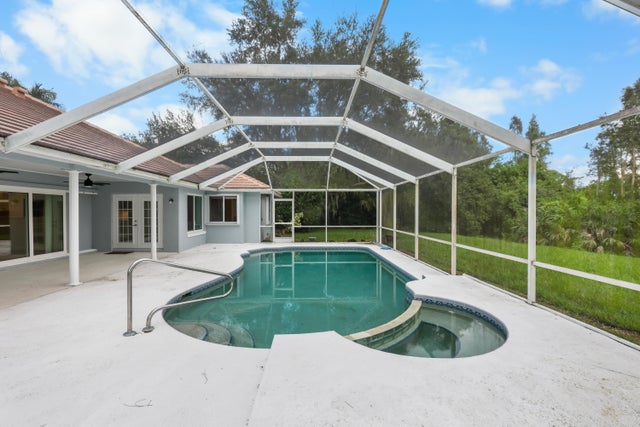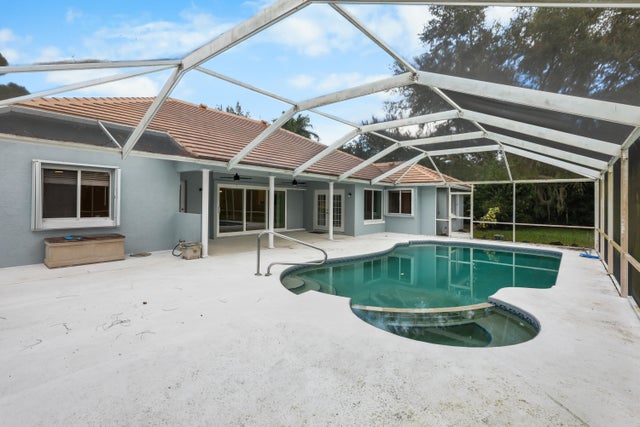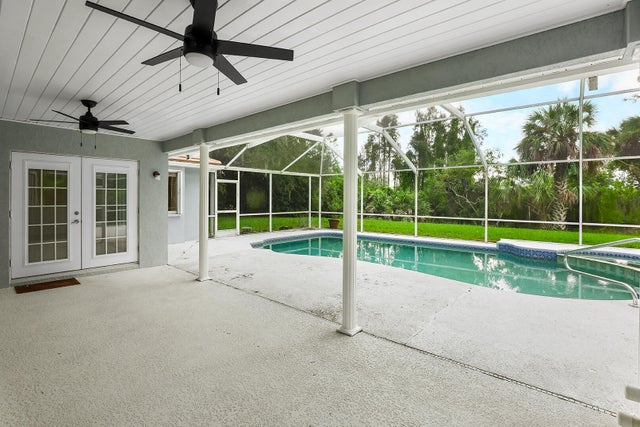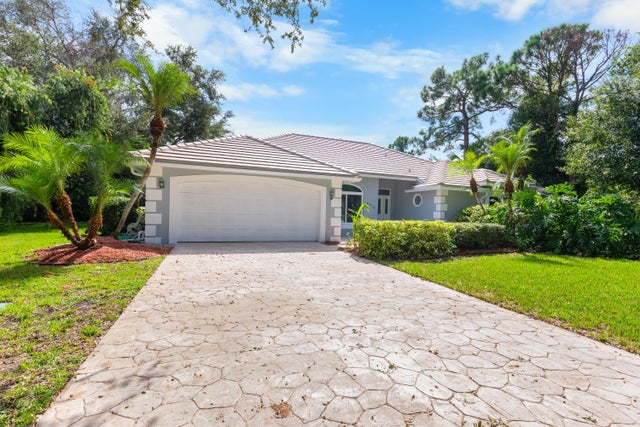About 470 Sw Sanctuary Place
Beautifully renovated and a fantastic opportunity to live in sought after Sanctuary, Country Club Estates! New 2025 Tile Roof, 4-bed, 3-bath, 2-car garage pool home located at end of a quiet cul-de-sac. Spacious layout with tray ceilings, living/dining areas, big kitchen and inviting morning room areas. Boasting 2 primary suites, a massive screened pool, with covered lanai, shiplap ceiling - plumbed for outdoor kitchen. Enjoy a private backyard in a great St. Lucie West location.
Features of 470 Sw Sanctuary Place
| MLS® # | RX-11127761 |
|---|---|
| USD | $550,000 |
| CAD | $771,183 |
| CNY | 元3,918,750 |
| EUR | €474,721 |
| GBP | £413,135 |
| RUB | ₽44,958,650 |
| HOA Fees | $213 |
| Bedrooms | 4 |
| Bathrooms | 3.00 |
| Full Baths | 3 |
| Total Square Footage | 4,367 |
| Living Square Footage | 2,253 |
| Square Footage | Tax Rolls |
| Acres | 0.31 |
| Year Built | 1993 |
| Type | Residential |
| Sub-Type | Single Family Detached |
| Restrictions | Buyer Approval, Lease OK w/Restrict, Maximum # Vehicles, No RV |
| Style | < 4 Floors, Ranch |
| Unit Floor | 0 |
| Status | Active |
| HOPA | No Hopa |
| Membership Equity | No |
Community Information
| Address | 470 Sw Sanctuary Place |
|---|---|
| Area | 7500 |
| Subdivision | SANCTUARY |
| Development | SANCTUARY |
| City | Port Saint Lucie |
| County | St. Lucie |
| State | FL |
| Zip Code | 34986 |
Amenities
| Amenities | Bike - Jog, None |
|---|---|
| Utilities | 3-Phase Electric, Public Water, Public Sewer, Cable, Underground |
| Parking | Garage - Attached, Drive - Decorative |
| # of Garages | 2 |
| View | Pool, Preserve |
| Is Waterfront | No |
| Waterfront | None |
| Has Pool | Yes |
| Pool | Inground, Gunite, Screened, Spa |
| Pets Allowed | Restricted |
| Subdivision Amenities | Bike - Jog, None |
| Guest House | No |
Interior
| Interior Features | Split Bedroom, Pantry, Pull Down Stairs, Walk-in Closet, Roman Tub, French Door, Laundry Tub, Entry Lvl Lvng Area |
|---|---|
| Appliances | Washer, Dryer, Refrigerator, Dishwasher, Water Heater - Elec, Disposal, Microwave, Smoke Detector, Auto Garage Open, Wall Oven, Storm Shutters, Washer/Dryer Hookup, Cooktop |
| Heating | Central, Electric |
| Cooling | Electric, Paddle Fans, Central |
| Fireplace | No |
| # of Stories | 1 |
| Stories | 1.00 |
| Furnished | Unfurnished |
| Master Bedroom | Separate Shower, Separate Tub, Dual Sinks, 2 Master Suites |
Exterior
| Exterior Features | Covered Patio, Screened Patio, Auto Sprinkler |
|---|---|
| Lot Description | 1/4 to 1/2 Acre, Cul-De-Sac, Private Road, Paved Road, West of US-1 |
| Windows | Sliding, Blinds, Drapes, Verticals, Impact Glass |
| Roof | Concrete Tile |
| Construction | CBS, Concrete, Block |
| Front Exposure | North |
Additional Information
| Date Listed | September 29th, 2025 |
|---|---|
| Days on Market | 23 |
| Zoning | PUD |
| Foreclosure | No |
| Short Sale | No |
| RE / Bank Owned | No |
| HOA Fees | 213.3 |
| Parcel ID | 332376000120003 |
Room Dimensions
| Master Bedroom | 15 x 14, 16 x 14 |
|---|---|
| Bedroom 2 | 12 x 10 |
| Bedroom 3 | 14 x 13 |
| Dining Room | 11 x 10, 11 x 9 |
| Living Room | 23 x 19 |
| Kitchen | 15 x 13 |
| Patio | 46 x 26 |
| Porch | 23 x 11 |
Listing Details
| Office | Keller Williams Realty of PSL |
|---|---|
| thesouthfloridabroker@gmail.com |

