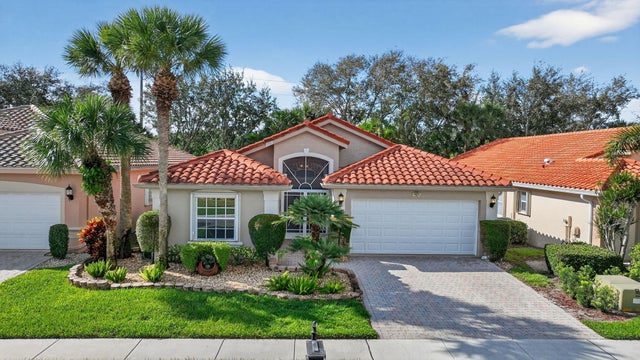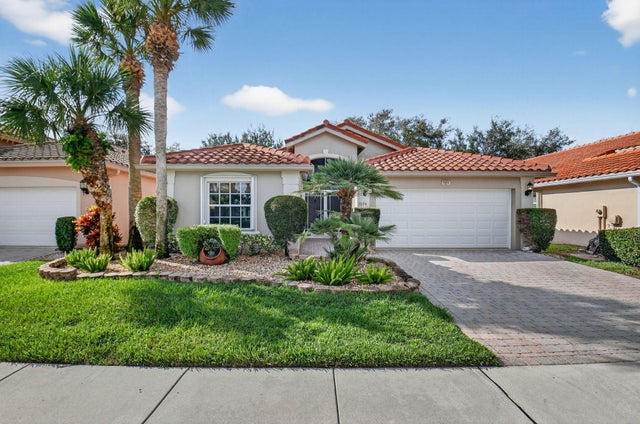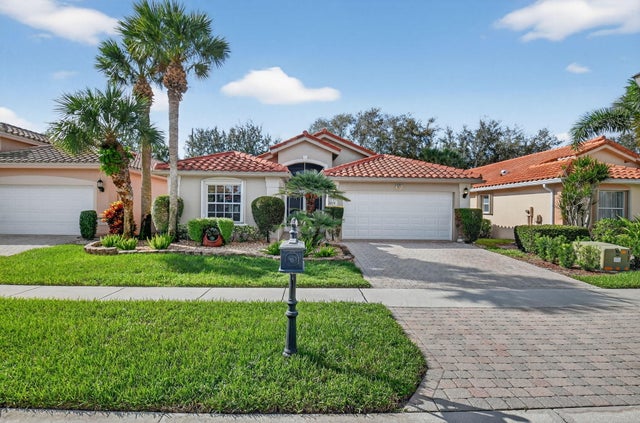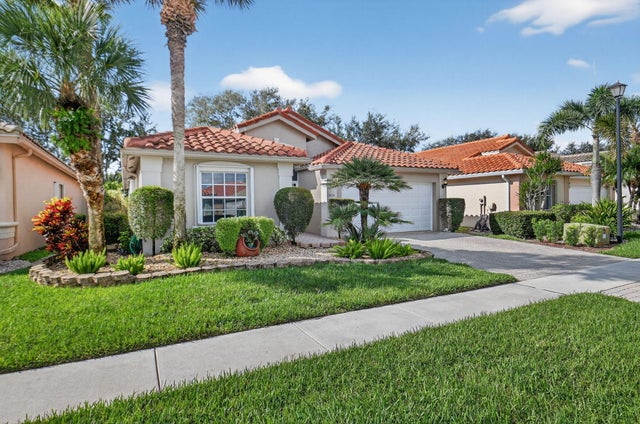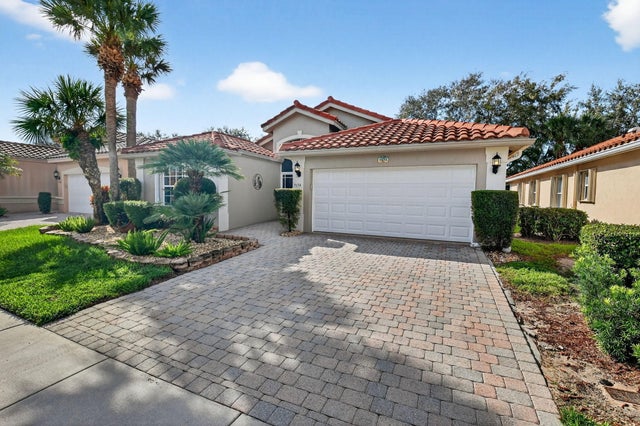About 7674 Caprio Drive
Impeccably Maintained Este Floor Plan l Special Features Including: Renovated Kitchen Featuring Custom White Shaker Cabinetry l Custom Glass Cabinet Accents l Breakfast Bar l Granite Countertops l Samsung Black Stainless Appliances w/ Double Convection Oven l Recent Washer/Dryer l Tranquil Private Backyard w/ Lush Landscape & Screened Lanai l AC 2016 l HW 2017 l Roof 2001 l Plantation Shutters in Kitchen & Primary BR l Custom Closets in Primary l His/Hers Vanities l Recently Painted l Tile in Main Living Areas l Carpet in Primary 1-2yrs l Shows Like a Model l Clean Home/ Ready to Move-In l Accordion Shutters l Furniture Negotiable l Bring your Fussiest Buyers
Features of 7674 Caprio Drive
| MLS® # | RX-11127755 |
|---|---|
| USD | $425,000 |
| CAD | $596,849 |
| CNY | 元3,028,720 |
| EUR | €365,742 |
| GBP | £318,302 |
| RUB | ₽33,468,325 |
| HOA Fees | $615 |
| Bedrooms | 3 |
| Bathrooms | 2.00 |
| Full Baths | 2 |
| Total Square Footage | 2,548 |
| Living Square Footage | 1,884 |
| Square Footage | Tax Rolls |
| Acres | 0.12 |
| Year Built | 2001 |
| Type | Residential |
| Sub-Type | Single Family Detached |
| Style | Mediterranean, Ranch |
| Unit Floor | 0 |
| Status | Active |
| HOPA | Yes-Verified |
| Membership Equity | No |
Community Information
| Address | 7674 Caprio Drive |
|---|---|
| Area | 4590 |
| Subdivision | TUSCANY PAR A/B |
| Development | PONTE VECCHIO WEST |
| City | Boynton Beach |
| County | Palm Beach |
| State | FL |
| Zip Code | 33472 |
Amenities
| Amenities | Clubhouse, Community Room, Exercise Room, Game Room, Library, Manager on Site, Pickleball, Pool, Sidewalks, Street Lights, Tennis |
|---|---|
| Utilities | Cable, 3-Phase Electric, Public Sewer, Public Water, Water Available, Underground |
| Parking | 2+ Spaces, Garage - Attached |
| # of Garages | 2 |
| View | Canal, Garden |
| Is Waterfront | Yes |
| Waterfront | Canal Width 81 - 120 |
| Has Pool | No |
| Pets Allowed | Restricted |
| Subdivision Amenities | Clubhouse, Community Room, Exercise Room, Game Room, Library, Manager on Site, Pickleball, Pool, Sidewalks, Street Lights, Community Tennis Courts |
| Security | Gate - Manned |
| Guest House | No |
Interior
| Interior Features | Closet Cabinets, Entry Lvl Lvng Area, Foyer, Pantry, Roman Tub, Volume Ceiling |
|---|---|
| Appliances | Auto Garage Open, Cooktop, Dishwasher, Dryer, Freezer, Ice Maker, Microwave, Range - Electric, Refrigerator, Storm Shutters, Washer, Washer/Dryer Hookup, Water Heater - Elec |
| Heating | Central, Electric |
| Cooling | Ceiling Fan, Central, Electric |
| Fireplace | No |
| # of Stories | 1 |
| Stories | 1.00 |
| Furnished | Furniture Negotiable |
| Master Bedroom | Dual Sinks, Mstr Bdrm - Ground, Mstr Bdrm - Sitting, Separate Tub |
Exterior
| Exterior Features | Auto Sprinkler, Covered Patio, Screen Porch |
|---|---|
| Lot Description | < 1/4 Acre, Zero Lot |
| Windows | Blinds, Plantation Shutters, Sliding |
| Roof | Concrete Tile |
| Construction | CBS, Frame/Stucco |
| Front Exposure | South |
Additional Information
| Date Listed | September 29th, 2025 |
|---|---|
| Days on Market | 16 |
| Zoning | PUD |
| Foreclosure | No |
| Short Sale | No |
| RE / Bank Owned | No |
| HOA Fees | 615 |
| Parcel ID | 00424520010000920 |
| Waterfront Frontage | CANAL |
Room Dimensions
| Master Bedroom | 17 x 13 |
|---|---|
| Bedroom 2 | 12 x 12 |
| Bedroom 3 | 12 x 12 |
| Dining Room | 13 x 12 |
| Living Room | 29 x 16 |
| Kitchen | 14 x 13 |
| Patio | 26 x 12 |
Listing Details
| Office | The Property Xperts |
|---|---|
| mandy@thepropertyxperts.com |

