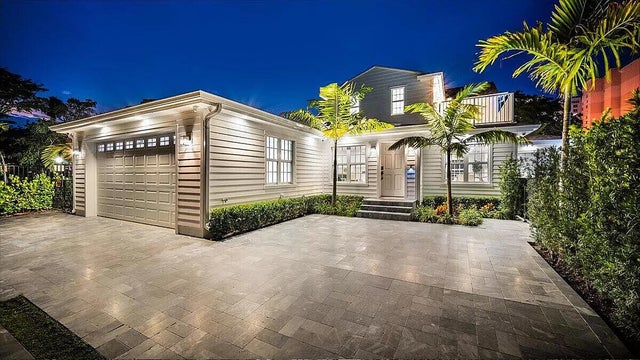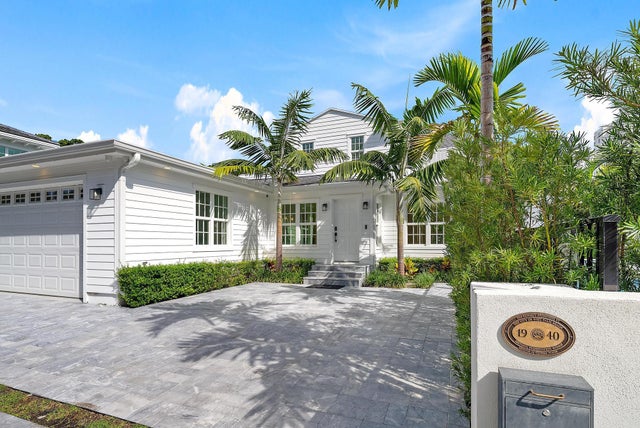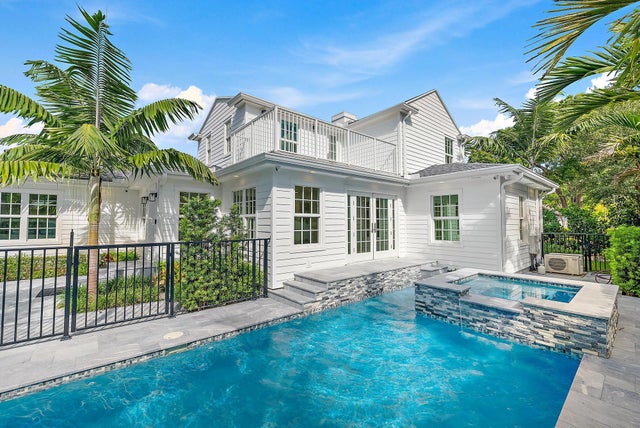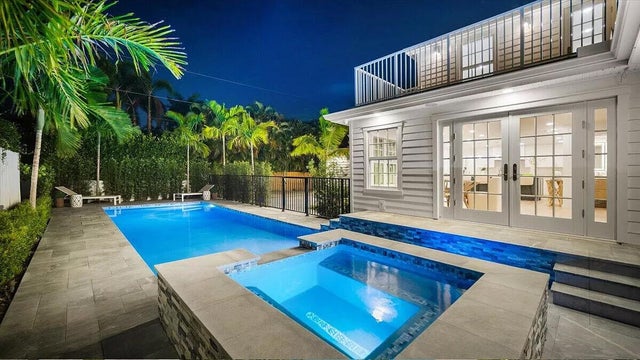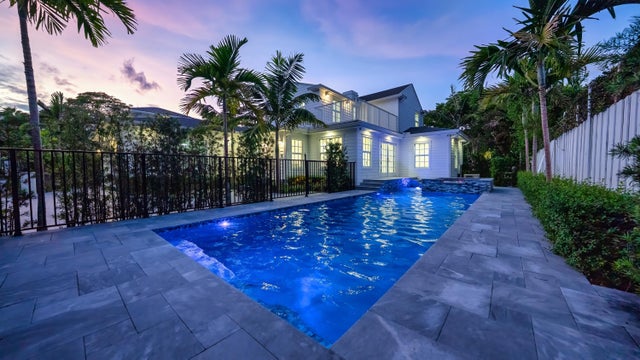About 291 Austin Lane
Welcome to 291 Austin Lane, a fully reimagined historic 'Mango Prominade' residence in the heart of West Palm Beach that captures the ease and freshness of new construction while honoring its 1940s heritage! Taken down to the studs in 2023, this 2,914+/- total square-foot traditional/West Indies-style gem was meticulously planned and masterfully renovated by its current owner/builder to combine timeless charm with modern luxury amenities. Light-filled and airy, the interiors are defined by a soothing white-on-white color palette complemented by handsome lightly stained wood flooring.In an open-concept floor plan that invites effortless living and entertaining, the living and dining areas of the great room feature a set of French doors that lead out to the pool patio, while the adjacent state-of-the-art island kitchen showcases high-end appliances and sleek finishes. An office just off the living area also offers serene pool views. Designed for privacy in a split bedroom plan, the first-floor primary suite serves as a tranquil sanctuary, comprising a garden-view bedroom, an oversized custom-fitted walk-in closet and a spa-inspired bathroom, finished with dual sinks, a freestanding soaking tub and glass-enclosed multi-head shower. Upstairs, three guest bedrooms and two full bathrooms are organized around the landing, which accesses two balconies that capture treetop views and soft coastal breezes. Completing the overall layout are a laundry room and half-bath. Thoughtfully engineered for comfort and performance, amenities include high-efficiency thermal and sound insulation, all-new impact-rated windows and doors, and a fully integrated smart house system with a whole-home sound network, Ethernet, CAT6 and Cat8 cabling, seven media zones and a cutting-edge 15-camera surveillance setup with lights and sirens for peace of mind. Additional conveniences include a tankless water heater, full-house generator and epoxy garage flooring. Set within one of West Palm Beach's most desirable and charming enclaves, this stunning residence delivers historic character with modern sophistication at every turn.
Features of 291 Austin Lane
| MLS® # | RX-11127743 |
|---|---|
| USD | $3,750,000 |
| CAD | $5,266,313 |
| CNY | 元26,724,000 |
| EUR | €3,227,138 |
| GBP | £2,808,544 |
| RUB | ₽295,308,750 |
| Bedrooms | 4 |
| Bathrooms | 4.00 |
| Full Baths | 3 |
| Half Baths | 1 |
| Total Square Footage | 2,914 |
| Living Square Footage | 2,454 |
| Square Footage | Developer |
| Acres | 0.14 |
| Year Built | 1950 |
| Type | Residential |
| Sub-Type | Single Family Detached |
| Restrictions | Historic Designation, No RV |
| Style | Colonial, Traditional |
| Unit Floor | 0 |
| Status | Active |
| HOPA | No Hopa |
| Membership Equity | No |
Community Information
| Address | 291 Austin Lane |
|---|---|
| Area | 5440 |
| Subdivision | MATTHAMS PARK IN |
| City | West Palm Beach |
| County | Palm Beach |
| State | FL |
| Zip Code | 33401 |
Amenities
| Amenities | Bike - Jog |
|---|---|
| Utilities | Cable, 3-Phase Electric, Gas Natural, Public Sewer, Public Water |
| Parking | 2+ Spaces, Driveway, Garage - Attached |
| # of Garages | 2 |
| View | City, Garden, Pool |
| Is Waterfront | No |
| Waterfront | None |
| Has Pool | Yes |
| Pool | Child Gate, Equipment Included, Heated, Inground, Salt Water, Spa |
| Pets Allowed | Yes |
| Subdivision Amenities | Bike - Jog |
| Security | Motion Detector, Security Sys-Owned, TV Camera |
Interior
| Interior Features | Built-in Shelves, Entry Lvl Lvng Area, French Door, Cook Island, Walk-in Closet |
|---|---|
| Appliances | Auto Garage Open, Dishwasher, Disposal, Dryer, Freezer, Ice Maker, Microwave, Range - Gas, Refrigerator, Smoke Detector, Washer, Water Heater - Gas |
| Heating | Central |
| Cooling | Central |
| Fireplace | No |
| # of Stories | 2 |
| Stories | 2.00 |
| Furnished | Unfurnished |
| Master Bedroom | Dual Sinks, Mstr Bdrm - Ground, Separate Shower, Separate Tub |
Exterior
| Exterior Features | Auto Sprinkler, Deck, Fence, Open Balcony, Open Patio |
|---|---|
| Lot Description | East of US-1 |
| Windows | Impact Glass |
| Roof | Comp Shingle |
| Construction | Mixed |
| Front Exposure | South |
Additional Information
| Date Listed | September 29th, 2025 |
|---|---|
| Days on Market | 16 |
| Zoning | SF14 |
| Foreclosure | No |
| Short Sale | No |
| RE / Bank Owned | No |
| Parcel ID | 74434327280000220 |
Room Dimensions
| Master Bedroom | 15 x 15 |
|---|---|
| Living Room | 19 x 15 |
| Kitchen | 21 x 13 |
Listing Details
| Office | Premier Estate Properties, Inc |
|---|---|
| joe@premierestateproperties.com |

