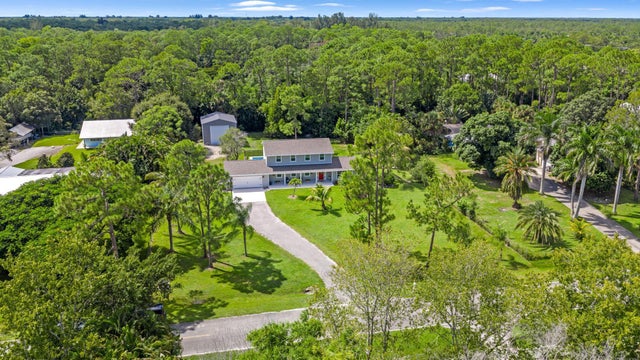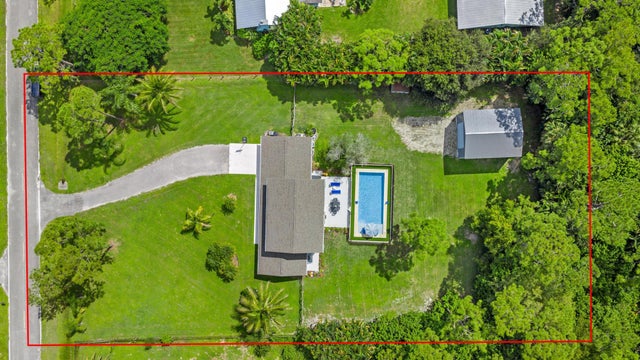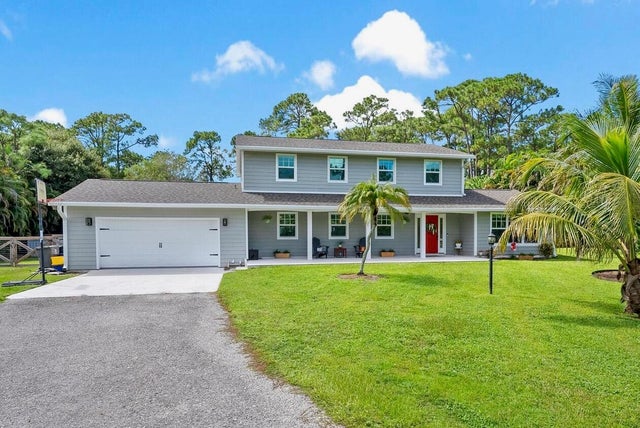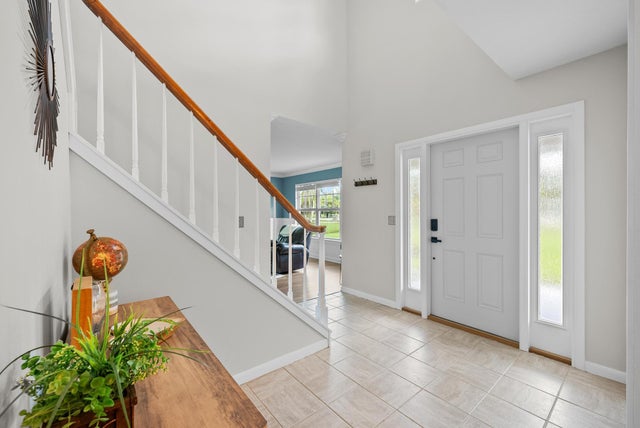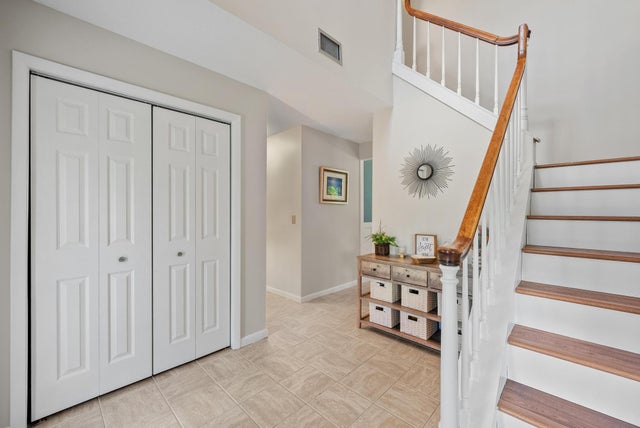About 17885 Bridle Lane
This charming Jupiter Farms home is nestled on just over an acre with no HOA and on a paved road. Updated with a new roof, gutters, Hardie board siding, hurricane-impact windows and doors, an oversized detached garage, and a brand-new heated saltwater pool. The eat-in kitchen includes solid wood, soft-close cabinetry, granite countertops, and a large walk-in pantry. The main level also offers a dedicated office off the family room, along with formal living and dining rooms. Upstairs are 4 bedrooms, including a large owner's suite. Step outside to find a heated/chilled pool, a 24x30 detached steel garage, and plenty of space for your RV, boat, or other toys. Ideally located just off Indiantown Road, you're only minutes from Publix, great dining, golf and Riverbend Park.
Features of 17885 Bridle Lane
| MLS® # | RX-11127742 |
|---|---|
| USD | $1,050,000 |
| CAD | $1,478,012 |
| CNY | 元7,497,525 |
| EUR | €908,803 |
| GBP | £791,583 |
| RUB | ₽84,009,135 |
| Bedrooms | 4 |
| Bathrooms | 3.00 |
| Full Baths | 2 |
| Half Baths | 1 |
| Total Square Footage | 3,041 |
| Living Square Footage | 2,309 |
| Square Footage | Tax Rolls |
| Acres | 1.04 |
| Year Built | 1983 |
| Type | Residential |
| Sub-Type | Single Family Detached |
| Restrictions | None |
| Style | Colonial |
| Unit Floor | 0 |
| Status | Active |
| HOPA | No Hopa |
| Membership Equity | No |
Community Information
| Address | 17885 Bridle Lane |
|---|---|
| Area | 5040 |
| Subdivision | Jupiter Farms |
| City | Jupiter |
| County | Palm Beach |
| State | FL |
| Zip Code | 33478 |
Amenities
| Amenities | Horses Permitted |
|---|---|
| Utilities | 3-Phase Electric, Septic, Well Water |
| Parking | Driveway, Garage - Attached, Garage - Detached, RV/Boat |
| # of Garages | 4 |
| View | Garden, Pool |
| Is Waterfront | No |
| Waterfront | None |
| Has Pool | Yes |
| Pool | Gunite, Heated, Inground, Salt Water, Child Gate |
| Pets Allowed | Yes |
| Subdivision Amenities | Horses Permitted |
Interior
| Interior Features | Closet Cabinets, Entry Lvl Lvng Area, Foyer, Pantry, Walk-in Closet |
|---|---|
| Appliances | Auto Garage Open, Dishwasher, Disposal, Dryer, Microwave, Range - Electric, Refrigerator, Washer, Water Heater - Elec |
| Heating | Central |
| Cooling | Ceiling Fan, Central |
| Fireplace | No |
| # of Stories | 2 |
| Stories | 2.00 |
| Furnished | Unfurnished |
| Master Bedroom | Combo Tub/Shower, Mstr Bdrm - Upstairs |
Exterior
| Exterior Features | Fence, Open Patio |
|---|---|
| Lot Description | 1 to < 2 Acres |
| Windows | Blinds, Impact Glass |
| Roof | Comp Shingle |
| Construction | Frame, Fiber Cement Siding |
| Front Exposure | East |
School Information
| Elementary | Jupiter Farms Elementary School |
|---|---|
| Middle | Watson B. Duncan Middle School |
| High | Jupiter High School |
Additional Information
| Date Listed | September 29th, 2025 |
|---|---|
| Days on Market | 15 |
| Zoning | AR |
| Foreclosure | No |
| Short Sale | No |
| RE / Bank Owned | No |
| Parcel ID | 00414101000003230 |
Room Dimensions
| Master Bedroom | 15.7 x 14.5 |
|---|---|
| Bedroom 2 | 12.3 x 12.4 |
| Bedroom 3 | 10 x 9.5 |
| Bedroom 4 | 9.9 x 9.8 |
| Den | 9 x 11.5 |
| Dining Room | 11 x 12 |
| Family Room | 19.9 x 16.7 |
| Living Room | 14 x 22 |
| Kitchen | 18 x 10.5 |
Listing Details
| Office | Compass Florida LLC |
|---|---|
| brokerfl@compass.com |

