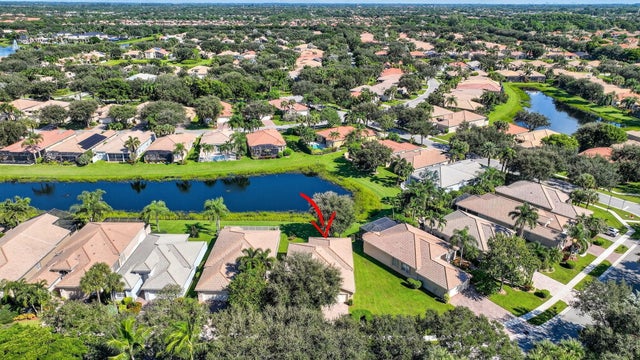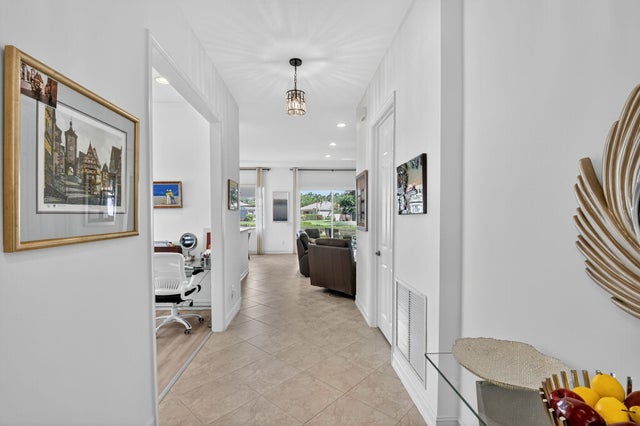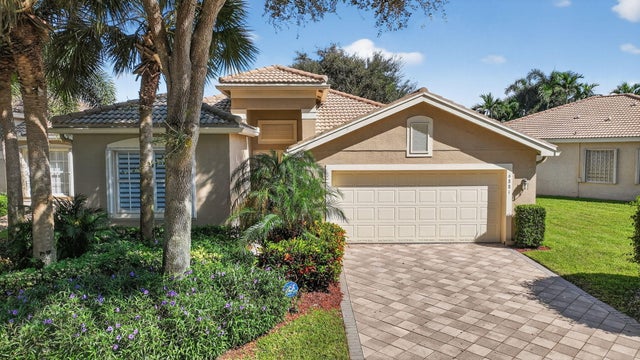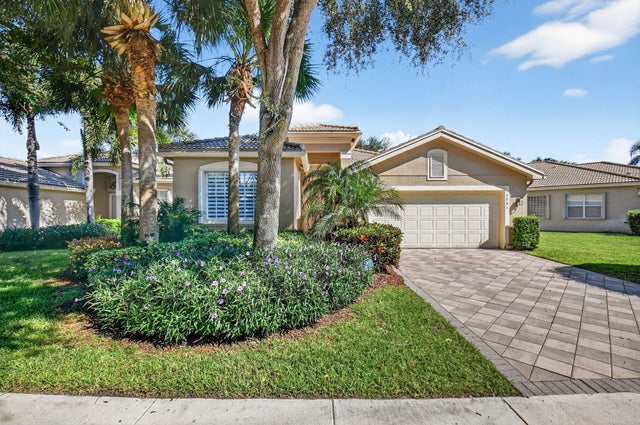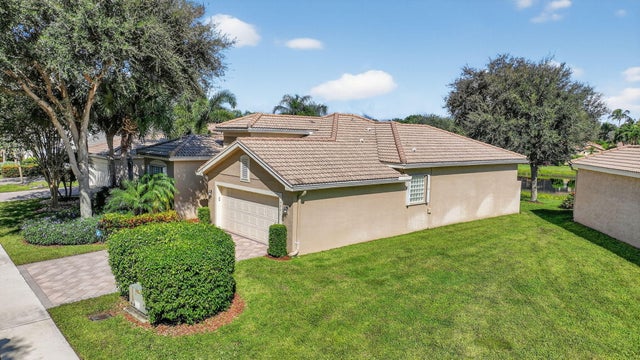About 6881 Watertown Drive
Stunning Sophia Floor Plan on Lake l Featuring 3BR/ 2BA l Pristine Home l Shows like a Model l Recently Painted l Neutral Finishes l Upgrades Including White-Wash Cabinetry l Granite Counters l Breakfast Bar l Stainless Appliances l Tile in All Main Living Areas l Luxury Wood-Look Vinyl in Bedrooms l Custom Closets l Custom Decorative LED Lighting l New Garage Door Opener l Lanai w/ Breathtaking Wildlife Views l Loads of Natural Light l 2019 AC l New Toilets l Sought after Valencia Pointe 55+ Offering Resort Style Amenities w/ Clubhouse l Tennis l Pickleball l Cafe l Card Rooms l Clubs l Shows l Billiards l Fitness l Walking l Biking l More! l Don't Miss this Rare Opportunity!
Features of 6881 Watertown Drive
| MLS® # | RX-11127741 |
|---|---|
| USD | $520,000 |
| CAD | $731,968 |
| CNY | 元3,713,060 |
| EUR | €450,074 |
| GBP | £392,022 |
| RUB | ₽41,604,524 |
| HOA Fees | $785 |
| Bedrooms | 3 |
| Bathrooms | 2.00 |
| Full Baths | 2 |
| Total Square Footage | 2,200 |
| Living Square Footage | 1,528 |
| Square Footage | Tax Rolls |
| Acres | 0.13 |
| Year Built | 2009 |
| Type | Residential |
| Sub-Type | Single Family Detached |
| Style | Mediterranean, Ranch |
| Unit Floor | 0 |
| Status | Active |
| HOPA | Yes-Verified |
| Membership Equity | No |
Community Information
| Address | 6881 Watertown Drive |
|---|---|
| Area | 4610 |
| Subdivision | VALENCIA POINTE |
| Development | VALENCIA POINTE |
| City | Boynton Beach |
| County | Palm Beach |
| State | FL |
| Zip Code | 33437 |
Amenities
| Amenities | Basketball, Bike - Jog, Billiards, Cafe/Restaurant, Clubhouse, Community Room, Exercise Room, Game Room, Lobby, Manager on Site, Pickleball, Pool, Sidewalks, Street Lights, Tennis |
|---|---|
| Utilities | Cable, 3-Phase Electric, Public Sewer, Public Water, Underground, Water Available |
| Parking | 2+ Spaces, Garage - Attached |
| # of Garages | 2 |
| View | Lake |
| Is Waterfront | Yes |
| Waterfront | Lake |
| Has Pool | No |
| Pets Allowed | Yes |
| Subdivision Amenities | Basketball, Bike - Jog, Billiards, Cafe/Restaurant, Clubhouse, Community Room, Exercise Room, Game Room, Lobby, Manager on Site, Pickleball, Pool, Sidewalks, Street Lights, Community Tennis Courts |
| Security | Gate - Manned |
| Guest House | No |
Interior
| Interior Features | Entry Lvl Lvng Area, Foyer, Volume Ceiling, Walk-in Closet |
|---|---|
| Appliances | Auto Garage Open, Dishwasher, Disposal, Dryer, Freezer, Ice Maker, Microwave, Range - Electric, Refrigerator, Storm Shutters, Washer, Water Heater - Elec |
| Heating | Central, Electric |
| Cooling | Ceiling Fan, Central, Electric |
| Fireplace | No |
| # of Stories | 1 |
| Stories | 1.00 |
| Furnished | Furniture Negotiable, Unfurnished |
| Master Bedroom | Dual Sinks, Mstr Bdrm - Ground, Mstr Bdrm - Sitting, Separate Shower |
Exterior
| Exterior Features | Auto Sprinkler, Shutters, Zoned Sprinkler |
|---|---|
| Lot Description | < 1/4 Acre, Zero Lot |
| Windows | Blinds, Sliding |
| Roof | Concrete Tile |
| Construction | CBS, Frame/Stucco |
| Front Exposure | South |
Additional Information
| Date Listed | September 29th, 2025 |
|---|---|
| Days on Market | 15 |
| Zoning | PUD |
| Foreclosure | No |
| Short Sale | No |
| RE / Bank Owned | No |
| HOA Fees | 785 |
| Parcel ID | 00424527230004090 |
| Waterfront Frontage | LAKE |
Room Dimensions
| Master Bedroom | 15 x 11 |
|---|---|
| Bedroom 2 | 11 x 11 |
| Bedroom 3 | 11 x 10 |
| Living Room | 17 x 12 |
| Kitchen | 9 x 9 |
Listing Details
| Office | The Property Xperts |
|---|---|
| mandy@thepropertyxperts.com |

