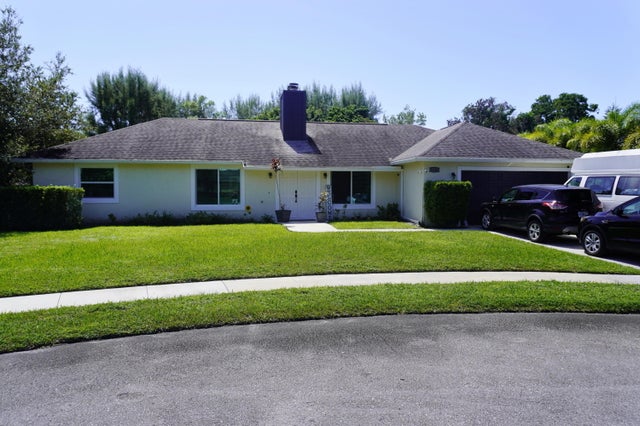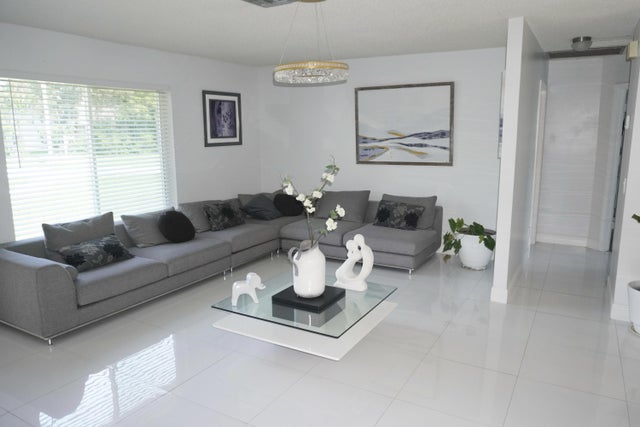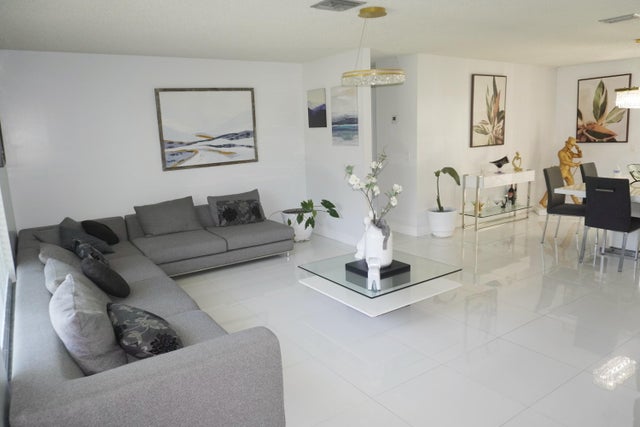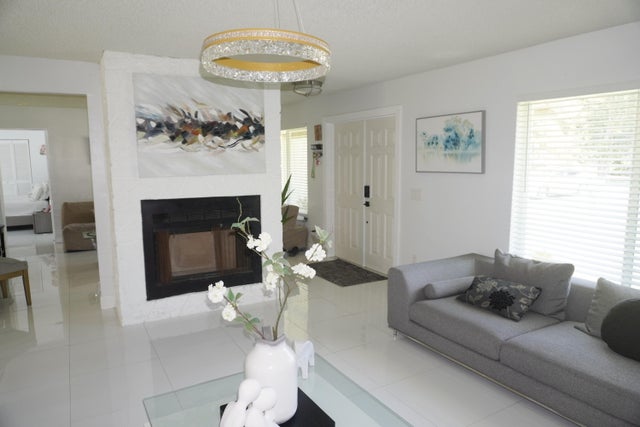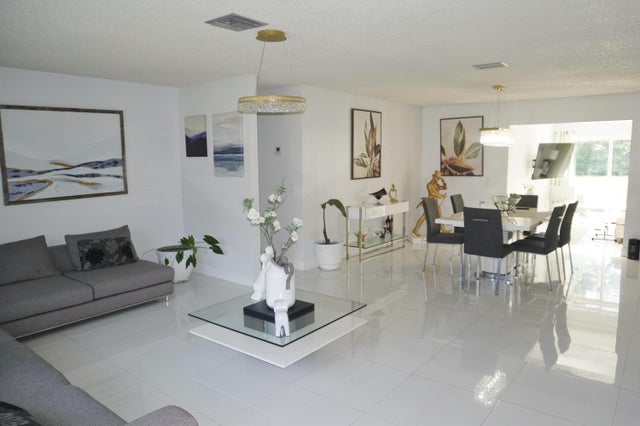About 12102 Branding Iron Court
This stunning Wellington home, located in the desirable Pinewood East neighborhood, sits on a peaceful cul-de-sac. Just minutes from equestrian grounds, shopping, dining, Wellington Mall, and major highways, it offers the perfect balance of convenience and privacy. The .71-acre lot features a fully fenced, park-like yard with mature palms and an efficient irrigation system. Inside, enjoy updated tile flooring, modern stainless steel appliances, granite countertops, and a dual-sided fireplace. The master suite offers a private patio. With a newer roof, impact windows, and A/C, this home is move-in ready, with room for a pool or guesthouse. Don't miss this exceptional opportunity to make this beautiful property your own!
Features of 12102 Branding Iron Court
| MLS® # | RX-11127726 |
|---|---|
| USD | $899,900 |
| CAD | $1,266,726 |
| CNY | 元6,425,736 |
| EUR | €778,888 |
| GBP | £678,425 |
| RUB | ₽71,999,829 |
| Bedrooms | 4 |
| Bathrooms | 2.00 |
| Full Baths | 2 |
| Total Square Footage | 2,542 |
| Living Square Footage | 1,975 |
| Square Footage | Tax Rolls |
| Acres | 0.71 |
| Year Built | 1981 |
| Type | Residential |
| Sub-Type | Single Family Detached |
| Restrictions | None |
| Style | Ranch |
| Unit Floor | 0 |
| Status | Active |
| HOPA | No Hopa |
| Membership Equity | No |
Community Information
| Address | 12102 Branding Iron Court |
|---|---|
| Area | 5520 |
| Subdivision | PINEWOOD EAST 2 OF WELLINGTON |
| City | Wellington |
| County | Palm Beach |
| State | FL |
| Zip Code | 33414 |
Amenities
| Amenities | Sidewalks, Street Lights |
|---|---|
| Utilities | Cable, 3-Phase Electric, Public Sewer, Public Water |
| Parking | 2+ Spaces, Driveway, Garage - Attached |
| # of Garages | 2 |
| View | Garden, Other |
| Is Waterfront | No |
| Waterfront | None |
| Has Pool | No |
| Pets Allowed | Yes |
| Subdivision Amenities | Sidewalks, Street Lights |
| Security | None |
Interior
| Interior Features | Split Bedroom, Fireplace(s) |
|---|---|
| Appliances | Auto Garage Open, Dishwasher, Dryer, Microwave, Range - Electric, Refrigerator, Smoke Detector, Washer |
| Heating | Central, Electric |
| Cooling | Ceiling Fan, Central, Electric |
| Fireplace | Yes |
| # of Stories | 1 |
| Stories | 1.00 |
| Furnished | Unfurnished |
| Master Bedroom | Dual Sinks, Mstr Bdrm - Ground, Separate Shower |
Exterior
| Exterior Features | Auto Sprinkler, Fence, Open Patio, Room for Pool, Zoned Sprinkler |
|---|---|
| Lot Description | 1/2 to < 1 Acre, Cul-De-Sac, Paved Road, Sidewalks |
| Windows | Sliding |
| Roof | Comp Shingle |
| Construction | CBS, Frame/Stucco |
| Front Exposure | North |
School Information
| Middle | Wellington Landings Middle |
|---|---|
| High | Wellington High School |
Additional Information
| Date Listed | September 29th, 2025 |
|---|---|
| Days on Market | 15 |
| Zoning | WELL_P |
| Foreclosure | No |
| Short Sale | No |
| RE / Bank Owned | No |
| Parcel ID | 73414403030050130 |
Room Dimensions
| Master Bedroom | 19 x 15 |
|---|---|
| Bedroom 2 | 14 x 12 |
| Bedroom 3 | 12 x 12 |
| Den | 19 x 12 |
| Family Room | 15 x 13 |
| Living Room | 19 x 17 |
| Kitchen | 14 x 11 |
| Patio | 25 x 15 |
Listing Details
| Office | Pro Agents Realty Inc. |
|---|---|
| proagentsinc@gmail.com |

