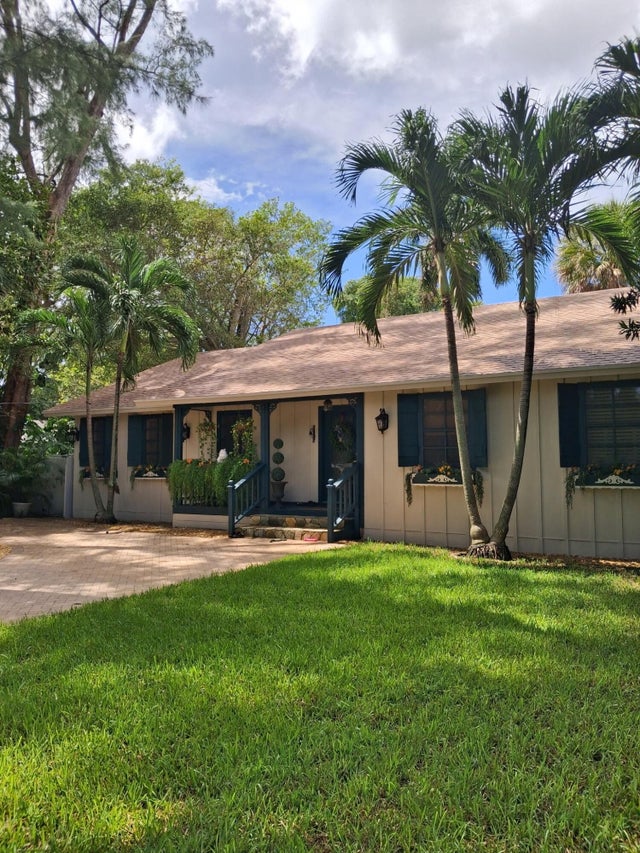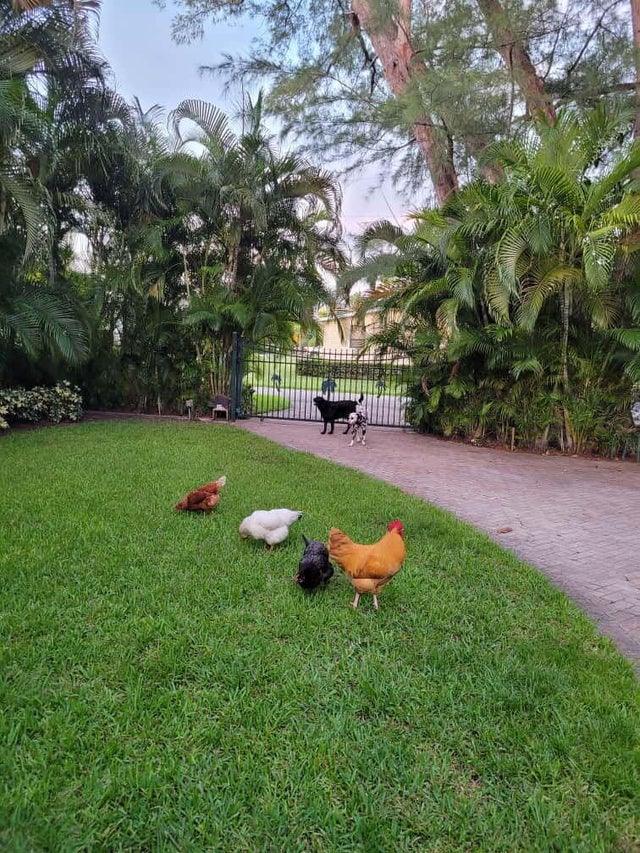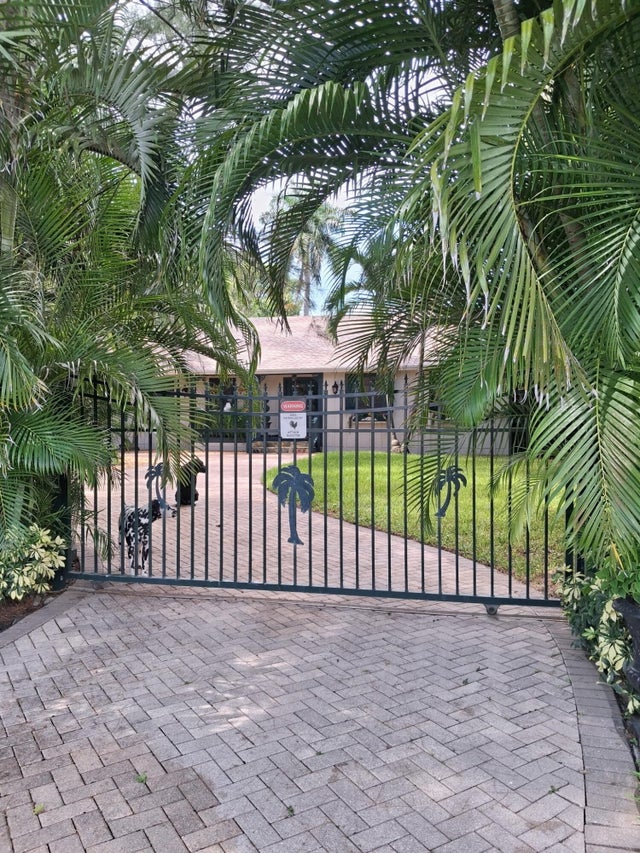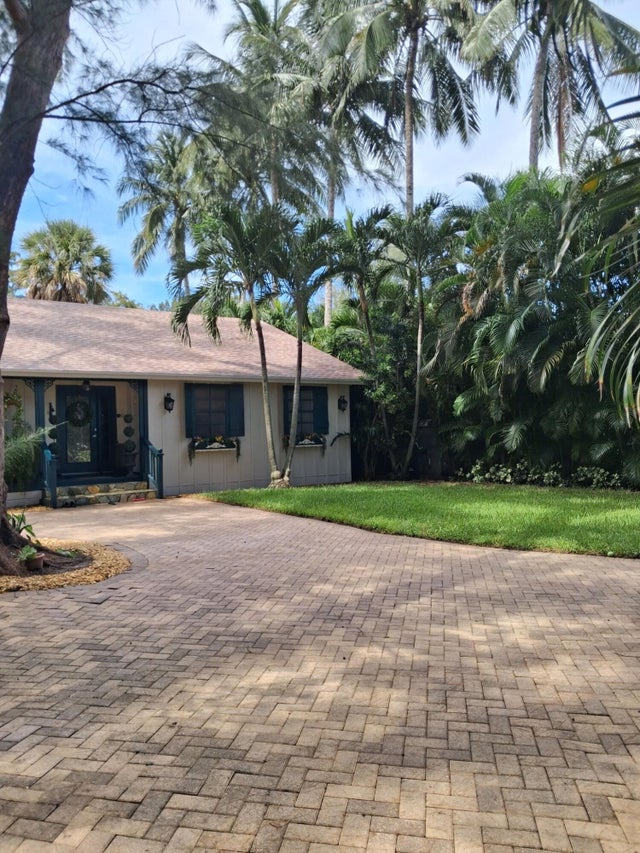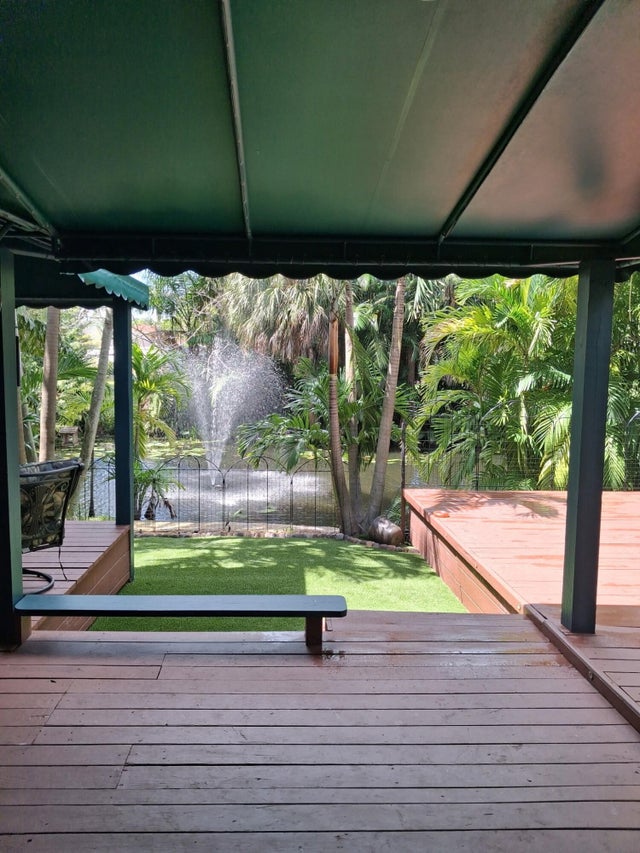About 4015 Gem Lake Drive
Excellent location in a tropical paradise! Welcome to old Florida tropical living tucked away in Glen Ridge, a bird sanctuary. A place where you can park your boat, trailer or RV and have a couple of chickens without restrictions or HOA fees. This properties main entrance has an electric gate and it is completely fenced in for all your animals. This lovely cottage has 4 bedrooms, 3 baths, timeless hardwood floors and thoughtful upgrades. Stepping outside you'll notice the beautiful pines and palms surrounding the property giving you privacy. Out back you'll find the pond that is full of fish, turtles and your own private fountain. Sitting on the covered patio with a refreshing pool you'll never want to leave.This unique property has a relaxing country feel only minutes away from the beach and downtown West Palm Beach. It's location is ideal with Southern Blv and I95 so close by. Convenience to everything, you don't want to miss this one.
Features of 4015 Gem Lake Drive
| MLS® # | RX-11127701 |
|---|---|
| USD | $699,000 |
| CAD | $981,641 |
| CNY | 元4,981,354 |
| EUR | €601,538 |
| GBP | £523,513 |
| RUB | ₽55,045,551 |
| Bedrooms | 4 |
| Bathrooms | 3.00 |
| Full Baths | 3 |
| Total Square Footage | 1,964 |
| Living Square Footage | 1,900 |
| Square Footage | Tax Rolls |
| Acres | 0.36 |
| Year Built | 1989 |
| Type | Residential |
| Sub-Type | Single Family Detached |
| Restrictions | None |
| Style | Rustic, Patio Home |
| Unit Floor | 0 |
| Status | Active Under Contract |
| HOPA | No Hopa |
| Membership Equity | No |
Community Information
| Address | 4015 Gem Lake Drive |
|---|---|
| Area | 5460 |
| Subdivision | SUBURBAN HOMES |
| City | Glen Ridge |
| County | Palm Beach |
| State | FL |
| Zip Code | 33406 |
Amenities
| Amenities | Street Lights |
|---|---|
| Utilities | Cable, 3-Phase Electric, Public Water, Septic |
| Parking | Driveway, Drive - Decorative |
| View | Pond |
| Is Waterfront | Yes |
| Waterfront | Pond |
| Has Pool | Yes |
| Pool | Above Ground, Equipment Included |
| Pets Allowed | Yes |
| Subdivision Amenities | Street Lights |
| Security | Gate - Unmanned |
| Guest House | No |
Interior
| Interior Features | Ctdrl/Vault Ceilings, Decorative Fireplace, Pantry |
|---|---|
| Appliances | Dishwasher, Microwave, Range - Electric, Refrigerator, Water Heater - Elec |
| Heating | Central |
| Cooling | Central |
| Fireplace | Yes |
| # of Stories | 1 |
| Stories | 1.00 |
| Furnished | Furniture Negotiable |
| Master Bedroom | Mstr Bdrm - Ground |
Exterior
| Exterior Features | Covered Patio, Deck, Fence, Open Patio, Shed |
|---|---|
| Lot Description | 1/4 to 1/2 Acre, West of US-1 |
| Roof | Comp Shingle |
| Construction | Woodside |
| Front Exposure | East |
Additional Information
| Date Listed | September 29th, 2025 |
|---|---|
| Days on Market | 16 |
| Zoning | R1(cit |
| Foreclosure | No |
| Short Sale | No |
| RE / Bank Owned | No |
| Parcel ID | 14434405140030111 |
Room Dimensions
| Master Bedroom | 14.83 x 11.83 |
|---|---|
| Dining Room | 11.83 x 9.9 |
| Living Room | 19.42 x 18.17 |
| Kitchen | 16.83 x 13.83 |
Listing Details
| Office | Keller Williams Coastal Partners |
|---|---|
| abarbar@kw.com |

