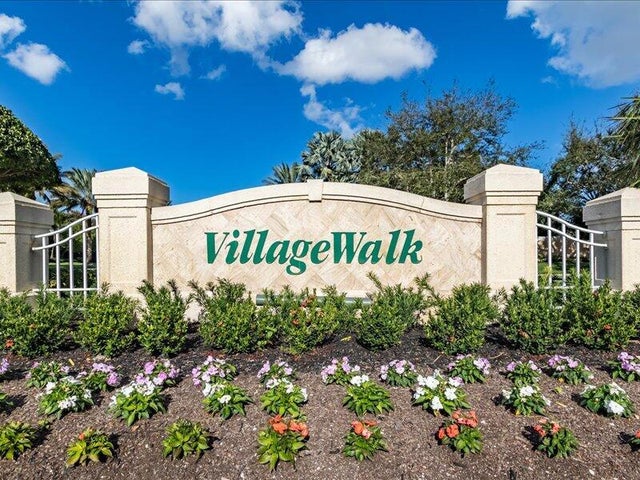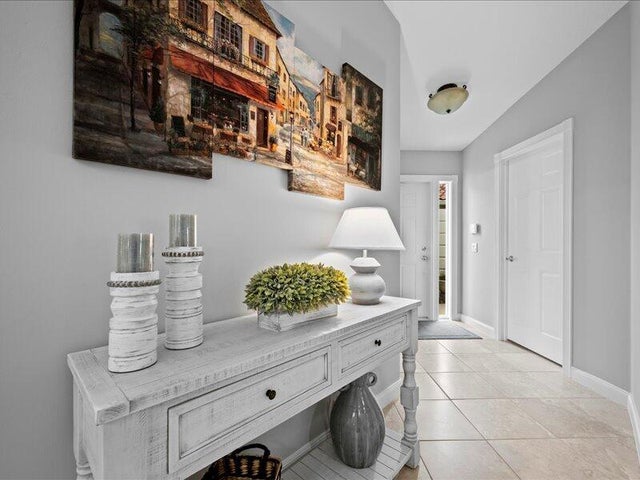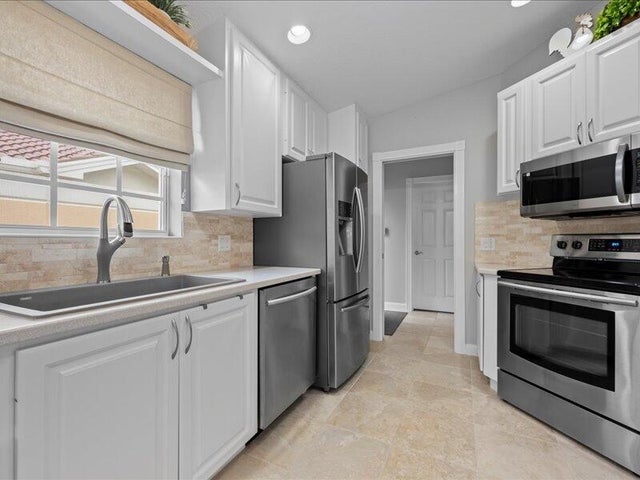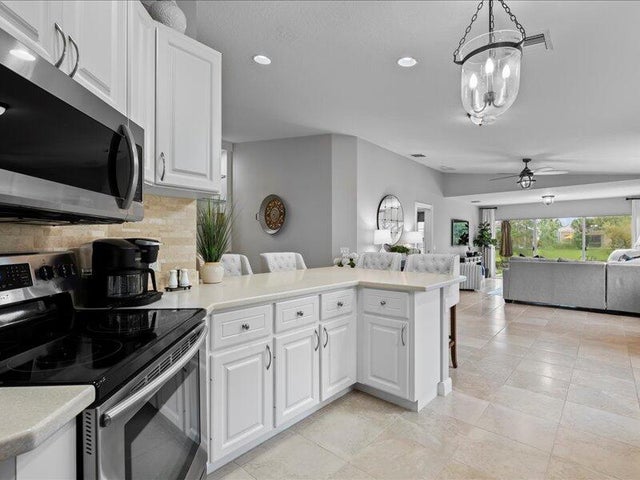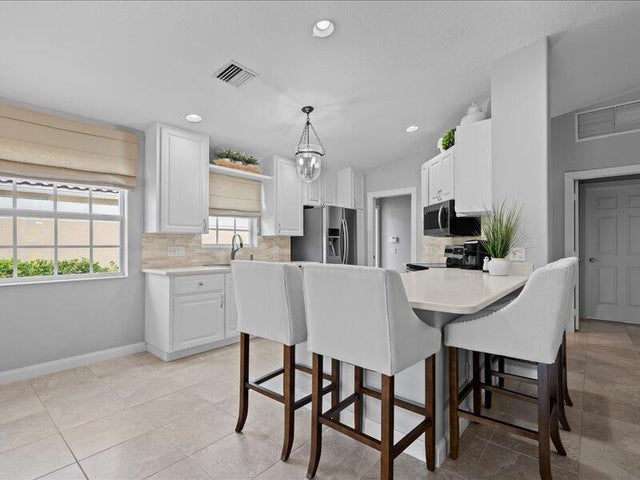About 8465 Quito Place
Villagewalk is one of Wellington's BEST kept secrets. Gated, resort style community. 24 hour security with many amenities...Tennis, Pickleball, Fitness Center, Club house, Resort Pool. Plus a lap Pool. Beautiful, Extended Villa. Newer appliances, A/C. Accordion Shutters. Many beautiful shaded areas to walk and ride bikes. Great location. Must see.
Features of 8465 Quito Place
| MLS® # | RX-11127695 |
|---|---|
| USD | $490,000 |
| CAD | $688,132 |
| CNY | 元3,491,936 |
| EUR | €421,679 |
| GBP | £366,983 |
| RUB | ₽38,587,010 |
| HOA Fees | $540 |
| Bedrooms | 2 |
| Bathrooms | 2.00 |
| Full Baths | 2 |
| Total Square Footage | 2,121 |
| Living Square Footage | 1,680 |
| Square Footage | Other |
| Acres | 0.12 |
| Year Built | 2005 |
| Type | Residential |
| Sub-Type | Townhouse / Villa / Row |
| Restrictions | Lease OK w/Restrict, Tenant Approval, Lease OK |
| Style | Villa |
| Unit Floor | 0 |
| Status | Active |
| HOPA | No Hopa |
| Membership Equity | No |
Community Information
| Address | 8465 Quito Place |
|---|---|
| Area | 5520 |
| Subdivision | VILLAGEWALK OF WELLINGTON 5 |
| City | Wellington |
| County | Palm Beach |
| State | FL |
| Zip Code | 33414 |
Amenities
| Amenities | Bike - Jog, Business Center, Cafe/Restaurant, Clubhouse, Community Room, Exercise Room, Internet Included, Library, Pickleball, Playground, Pool, Sidewalks, Street Lights, Tennis, Basketball, Bocce Ball |
|---|---|
| Utilities | Cable, Public Sewer, Public Water |
| Parking | 2+ Spaces, Driveway, Garage - Attached |
| # of Garages | 2 |
| View | Pond, Canal |
| Is Waterfront | Yes |
| Waterfront | Interior Canal, Pond |
| Has Pool | No |
| Pets Allowed | Restricted |
| Subdivision Amenities | Bike - Jog, Business Center, Cafe/Restaurant, Clubhouse, Community Room, Exercise Room, Internet Included, Library, Pickleball, Playground, Pool, Sidewalks, Street Lights, Community Tennis Courts, Basketball, Bocce Ball |
| Security | Burglar Alarm, Gate - Manned |
Interior
| Interior Features | Built-in Shelves, Foyer, Cook Island, Laundry Tub, Pantry, Split Bedroom, Volume Ceiling, Walk-in Closet |
|---|---|
| Appliances | Auto Garage Open, Central Vacuum, Cooktop, Dishwasher, Disposal, Dryer, Freezer, Ice Maker, Microwave, Range - Electric, Refrigerator, Storm Shutters, Washer, Water Heater - Elec |
| Heating | Central, Electric |
| Cooling | Ceiling Fan, Central, Electric |
| Fireplace | No |
| # of Stories | 1 |
| Stories | 1.00 |
| Furnished | Furniture Negotiable |
| Master Bedroom | Dual Sinks, Mstr Bdrm - Ground, Separate Shower |
Exterior
| Exterior Features | Shutters |
|---|---|
| Lot Description | < 1/4 Acre |
| Windows | Blinds, Sliding, Single Hung Metal |
| Roof | Barrel, S-Tile |
| Construction | Block, CBS, Concrete |
| Front Exposure | Southwest |
Additional Information
| Date Listed | September 29th, 2025 |
|---|---|
| Days on Market | 15 |
| Zoning | PUD(ci |
| Foreclosure | No |
| Short Sale | No |
| RE / Bank Owned | No |
| HOA Fees | 540 |
| Parcel ID | 73424417080007380 |
Room Dimensions
| Master Bedroom | 12 x 14 |
|---|---|
| Bedroom 2 | 11 x 14 |
| Family Room | 14 x 11 |
| Living Room | 17 x 5 |
| Kitchen | 12 x 11 |
Listing Details
| Office | KW Reserve |
|---|---|
| sharongunther@kw.com |

