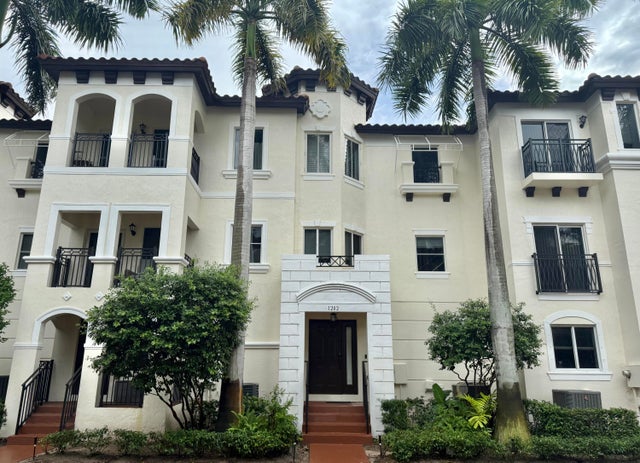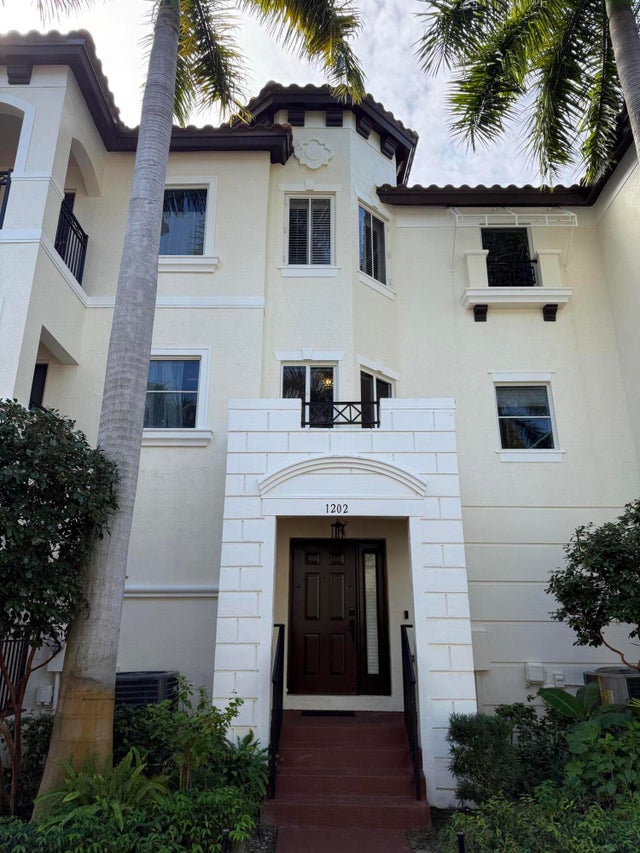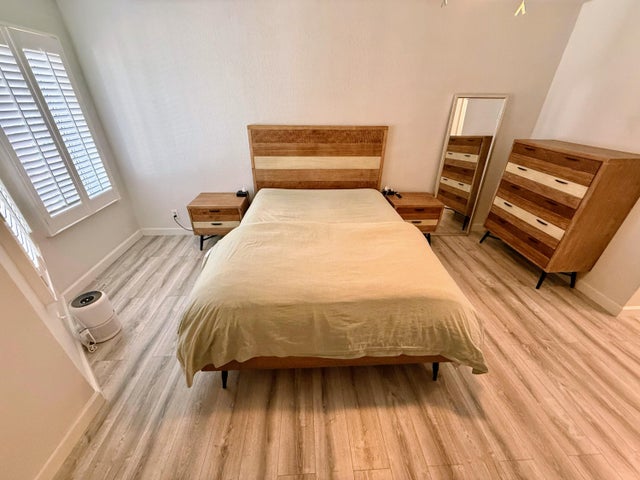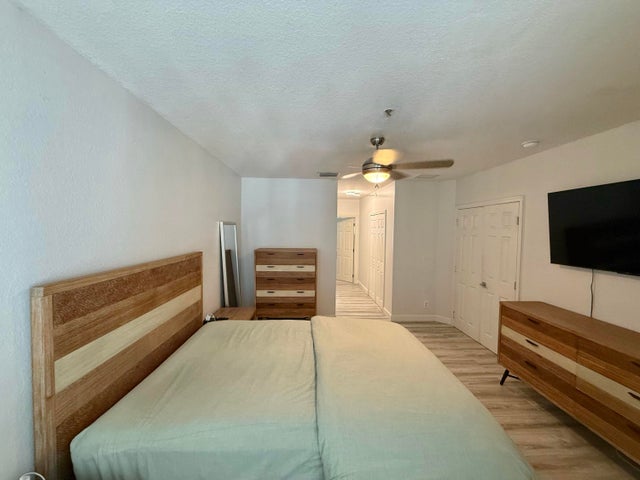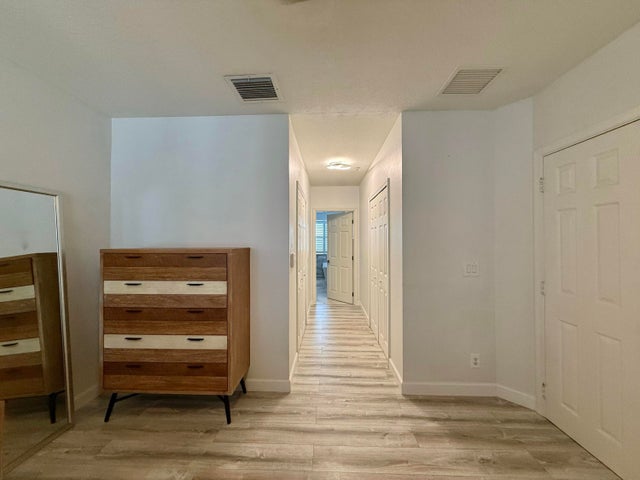About 1202 Coastal Bay Boulevard
Welcome to Coastal Bay, a charming gated community just minutes from beaches and downtown Delray. This 3-story townhome with a 2-car garage features elegant marble flooring and a flexible first-floor room with a full bath--perfect as an office, gym, playroom, or media lounge. The second-level kitchen boasts 2023 stainless steel appliances, ample counter space, a dining area, a large entertainment space, and a convenient half bath. Upstairs, the primary suite offers a walk-in closet and a spacious, updated master bath, while the second bedroom also features a full bath. Enjoy a young, family-friendly neighborhood with a pool, jacuzzi, fitness center, internet, and cable--all included in the affordable HOA.
Features of 1202 Coastal Bay Boulevard
| MLS® # | RX-11127668 |
|---|---|
| USD | $499,999 |
| CAD | $702,174 |
| CNY | 元3,563,193 |
| EUR | €430,284 |
| GBP | £374,472 |
| RUB | ₽39,374,421 |
| HOA Fees | $417 |
| Bedrooms | 3 |
| Bathrooms | 4.00 |
| Full Baths | 3 |
| Half Baths | 1 |
| Total Square Footage | 2,692 |
| Living Square Footage | 2,161 |
| Square Footage | Tax Rolls |
| Acres | 0.03 |
| Year Built | 2006 |
| Type | Residential |
| Sub-Type | Townhouse / Villa / Row |
| Restrictions | Lease OK, Lease OK w/Restrict, No Motorcycle |
| Style | Townhouse |
| Unit Floor | 0 |
| Status | Active |
| HOPA | No Hopa |
| Membership Equity | No |
Community Information
| Address | 1202 Coastal Bay Boulevard |
|---|---|
| Area | 4340 |
| Subdivision | COASTAL BAY COLONY |
| Development | Coastal Bay |
| City | Boynton Beach |
| County | Palm Beach |
| State | FL |
| Zip Code | 33435 |
Amenities
| Amenities | Clubhouse, Exercise Room, Pool, Spa-Hot Tub, Street Lights |
|---|---|
| Utilities | Cable, 3-Phase Electric, Public Sewer, Public Water |
| Parking | Garage - Attached, Guest |
| # of Garages | 2 |
| View | Garden, Clubhouse |
| Is Waterfront | No |
| Waterfront | None |
| Has Pool | No |
| Pets Allowed | Yes |
| Unit | Multi-Level |
| Subdivision Amenities | Clubhouse, Exercise Room, Pool, Spa-Hot Tub, Street Lights |
| Security | Burglar Alarm, Gate - Unmanned |
Interior
| Interior Features | Built-in Shelves, Closet Cabinets, Pantry, Upstairs Living Area, Walk-in Closet, Fire Sprinkler, Roman Tub |
|---|---|
| Appliances | Dishwasher, Disposal, Dryer, Freezer, Ice Maker, Microwave, Range - Electric, Refrigerator, Storm Shutters, Washer, Water Heater - Elec |
| Heating | Central |
| Cooling | Ceiling Fan, Central |
| Fireplace | No |
| # of Stories | 3 |
| Stories | 3.00 |
| Furnished | Unfurnished |
| Master Bedroom | Dual Sinks, Mstr Bdrm - Upstairs, Separate Shower, Separate Tub |
Exterior
| Exterior Features | Auto Sprinkler, Covered Balcony, Open Balcony |
|---|---|
| Lot Description | < 1/4 Acre |
| Windows | Drapes, Hurricane Windows, Plantation Shutters |
| Roof | Concrete Tile |
| Construction | CBS, Concrete |
| Front Exposure | North |
School Information
| Elementary | Plumosa School of the Arts |
|---|---|
| Middle | Carver Middle School |
| High | Atlantic High School |
Additional Information
| Date Listed | September 29th, 2025 |
|---|---|
| Days on Market | 16 |
| Zoning | SEE ZONING MAP |
| Foreclosure | No |
| Short Sale | No |
| RE / Bank Owned | No |
| HOA Fees | 417 |
| Parcel ID | 08434533540000530 |
Room Dimensions
| Master Bedroom | 25 x 12 |
|---|---|
| Living Room | 37 x 20 |
| Kitchen | 9 x 10 |
Listing Details
| Office | Florida's Best Realty Services |
|---|---|
| steve@floridasbestrealty.com |

