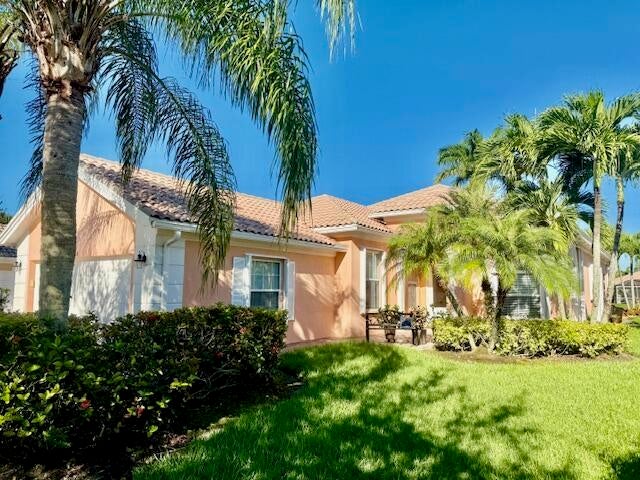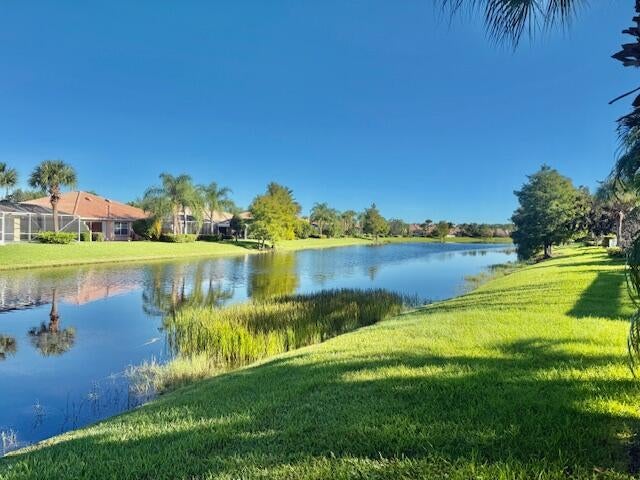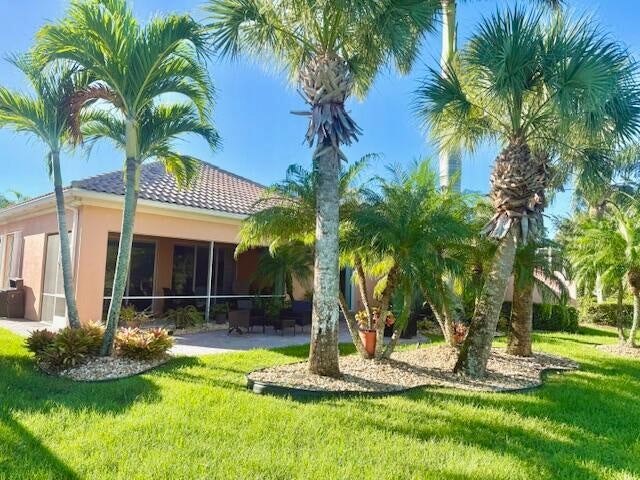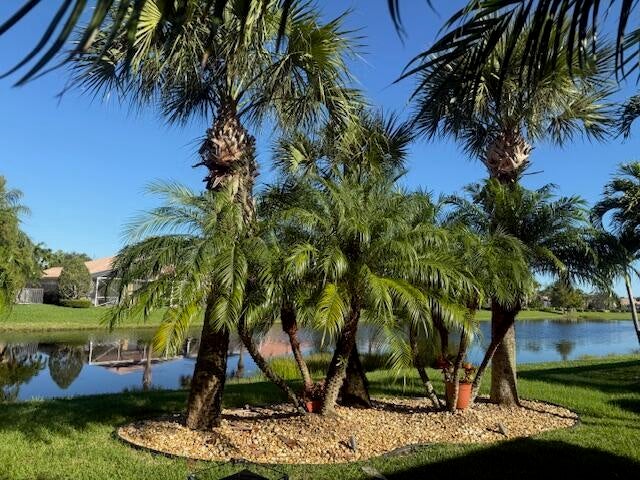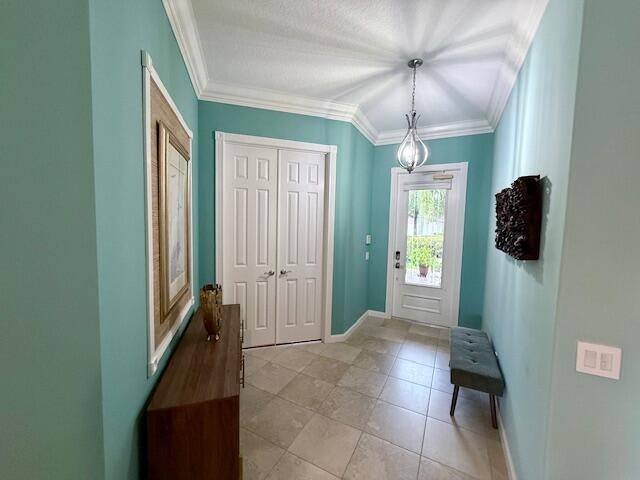About 11564 Sw Rockingham Drive
Welcome to Lakes Life!From the moment you arrive, you'll be captivated by mature, meticulously maintained landscaping and sweeping lake views that set the tone for this exceptional community and home.This spacious 3-bedroom PLUS Den residence was thoughtfully designed with comfort and style in mind. Featuring two luxurious master bathrooms and a beautiful guest bath, every detail speaks to quality -- even the subtle under-vanity lighting that adds a touch of elegance.Step inside and be impressed by:engineered hardwood flooring throughout the house with Tile flooring in the wet areas. Extra-wide crown molding & baseboards that elevate every room.Two sets of telescoping sliding doors opening to a screened patio with tranquil lake views.Up-lighting on your very own palm tree landscaping create a private, resort-like ambiance. The kitchen is a true centerpiece, offering: New 4-piece Frigidaire Gallery appliance package, including a flex-drawer counter-depth refrigerator & slide-in air fryer oven. Corian countertops with glass backsplash for a timeless look Pull-out pantry drawers & new hardware for style and function Additional highlights include: 2 Year Old AC system for peace of mind 7 new upscale ceiling fans and LED lighting throughout Interior laundry with sink & new LG washer Brick paver driveway & walkway extending to the back patio And when it comes to storm season, rest easy knowing this home is fully protected with newer accordion shutters and a weather-rated front door. Furniture is negotiable and mostly all less than a year old! This isn't just a home, it's a lifestyle. Enjoy the many community amenities, near by restaurants, shopping or Relax on your patio, take in the water views, and enjoy the serenity of Lakes Life every day. Note : taxes online were not homestead. When they went to file, they were significantly lower.
Features of 11564 Sw Rockingham Drive
| MLS® # | RX-11127645 |
|---|---|
| USD | $444,900 |
| CAD | $625,156 |
| CNY | 元3,169,957 |
| EUR | €381,537 |
| GBP | £330,835 |
| RUB | ₽35,814,272 |
| HOA Fees | $518 |
| Bedrooms | 3 |
| Bathrooms | 3.00 |
| Full Baths | 3 |
| Total Square Footage | 2,849 |
| Living Square Footage | 2,000 |
| Square Footage | Tax Rolls |
| Acres | 0.17 |
| Year Built | 2006 |
| Type | Residential |
| Sub-Type | Single Family Detached |
| Restrictions | No Boat, No RV |
| Unit Floor | 0 |
| Status | Active |
| HOPA | No Hopa |
| Membership Equity | No |
Community Information
| Address | 11564 Sw Rockingham Drive |
|---|---|
| Area | 7800 |
| Subdivision | TRADITION PLAT NO 30 |
| City | Port Saint Lucie |
| County | St. Lucie |
| State | FL |
| Zip Code | 34987 |
Amenities
| Amenities | Basketball, Exercise Room, Internet Included, Manager on Site, Pickleball, Playground, Pool, Sidewalks, Spa-Hot Tub, Street Lights, Tennis |
|---|---|
| Utilities | Cable, 3-Phase Electric, Public Sewer, Public Water |
| Parking | 2+ Spaces, Garage - Attached |
| # of Garages | 2 |
| View | Lake |
| Is Waterfront | Yes |
| Waterfront | Lake |
| Has Pool | No |
| Pets Allowed | Yes |
| Subdivision Amenities | Basketball, Exercise Room, Internet Included, Manager on Site, Pickleball, Playground, Pool, Sidewalks, Spa-Hot Tub, Street Lights, Community Tennis Courts |
| Security | Gate - Manned |
Interior
| Interior Features | Foyer, Laundry Tub, Pantry, Split Bedroom, Walk-in Closet |
|---|---|
| Appliances | Auto Garage Open, Dishwasher, Dryer, Microwave, Range - Electric, Refrigerator, Smoke Detector, Storm Shutters, Water Heater - Elec |
| Heating | Central, Electric |
| Cooling | Ceiling Fan, Central, Electric |
| Fireplace | No |
| # of Stories | 1 |
| Stories | 1.00 |
| Furnished | Furniture Negotiable |
| Master Bedroom | 2 Master Baths, Dual Sinks, Separate Shower, Separate Tub |
Exterior
| Exterior Features | Covered Patio, Open Patio, Screened Patio, Shutters |
|---|---|
| Lot Description | < 1/4 Acre |
| Roof | Barrel |
| Construction | CBS |
| Front Exposure | South |
Additional Information
| Date Listed | September 28th, 2025 |
|---|---|
| Days on Market | 18 |
| Zoning | Master |
| Foreclosure | No |
| Short Sale | No |
| RE / Bank Owned | No |
| HOA Fees | 518 |
| Parcel ID | 430950701920008 |
Room Dimensions
| Master Bedroom | 17 x 15 |
|---|---|
| Living Room | 24 x 16 |
| Kitchen | 13 x 11 |
Listing Details
| Office | LYNQ Real Estate |
|---|---|
| sbanasiak419@comcast.net |

