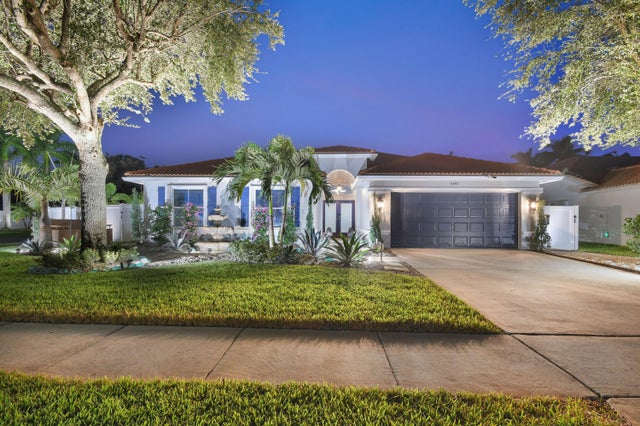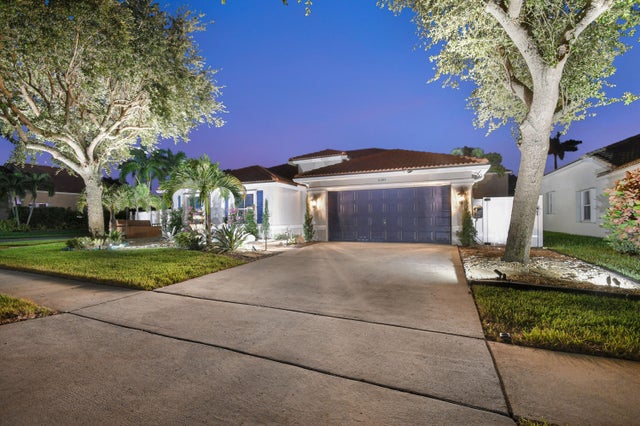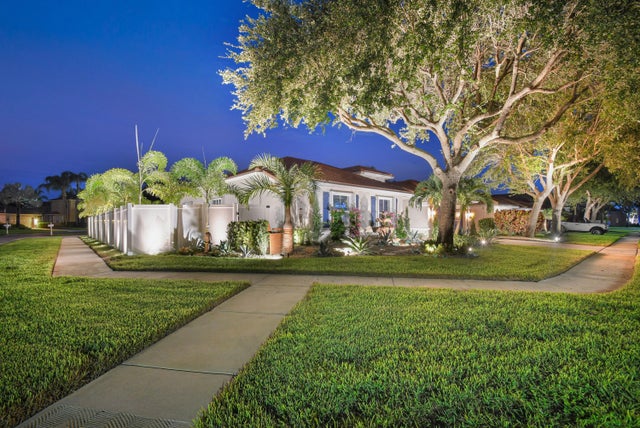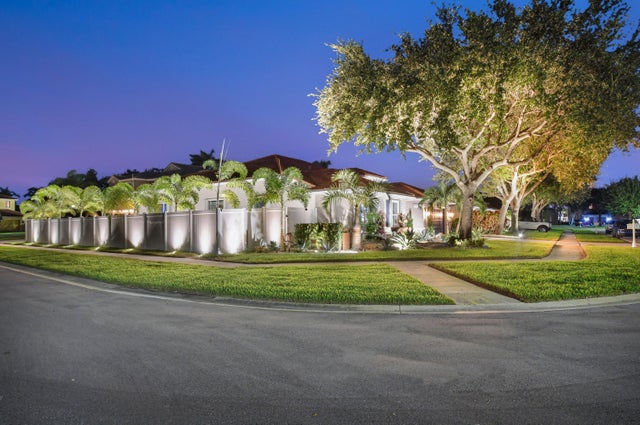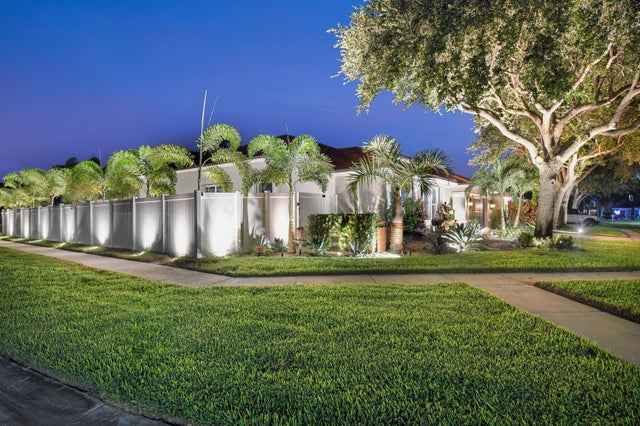About 6405 Shadow Creek Village Circle
Situated on a prime corner lot behind the manned gates of Winston Trails, this turn-key 4BD/2.5BA home is offered fully furnished with $250K in curated art and memorabilia. The gourmet kitchen features granite countertops and stainless steel appliances. The entire home is hardwired with surround sound, inside and out. All bathrooms are fully updated with modern finishes. The primary suite offers a walk-in shower with sleek glass doors, dual vanities, soaking tub, and his-and-hers walk-in closets. The garage features a custom-sealed epoxy floor. Outside, enjoy a heated saltwater pool, epic custom tiki hut, brand new fence, and lush landscaping with stone, crystal, and high-end lighting that transforms day into night. Luxury resort-style living.
Open Houses
| Sun, Oct 19th | 1:00pm - 3:00pm |
|---|
Features of 6405 Shadow Creek Village Circle
| MLS® # | RX-11127618 |
|---|---|
| USD | $1,300,000 |
| CAD | $1,829,919 |
| CNY | 元9,282,650 |
| EUR | €1,125,185 |
| GBP | £980,056 |
| RUB | ₽104,011,310 |
| HOA Fees | $232 |
| Bedrooms | 4 |
| Bathrooms | 3.00 |
| Full Baths | 2 |
| Half Baths | 1 |
| Total Square Footage | 2,977 |
| Living Square Footage | 2,372 |
| Square Footage | Tax Rolls |
| Acres | 0.00 |
| Year Built | 2002 |
| Type | Residential |
| Sub-Type | Single Family Detached |
| Restrictions | Buyer Approval, Comercial Vehicles Prohibited, Lease OK w/Restrict, No Boat |
| Style | < 4 Floors, Mediterranean |
| Unit Floor | 0 |
| Status | Active |
| HOPA | No Hopa |
| Membership Equity | No |
Community Information
| Address | 6405 Shadow Creek Village Circle |
|---|---|
| Area | 5740 |
| Subdivision | WINSTON TRAILS |
| City | Lake Worth |
| County | Palm Beach |
| State | FL |
| Zip Code | 33463 |
Amenities
| Amenities | Bike - Jog, Business Center, Clubhouse, Community Room, Exercise Room, Golf Course, Internet Included, Park, Pickleball, Picnic Area, Playground, Pool, Sidewalks, Street Lights, Tennis |
|---|---|
| Utilities | Cable, 3-Phase Electric, Public Sewer, Public Water |
| Parking | 2+ Spaces, Driveway, Garage - Attached |
| # of Garages | 2 |
| View | Garden, Golf, Pool |
| Is Waterfront | No |
| Waterfront | None |
| Has Pool | Yes |
| Pool | Inground, Salt Water |
| Pets Allowed | Yes |
| Unit | Corner |
| Subdivision Amenities | Bike - Jog, Business Center, Clubhouse, Community Room, Exercise Room, Golf Course Community, Internet Included, Park, Pickleball, Picnic Area, Playground, Pool, Sidewalks, Street Lights, Community Tennis Courts |
| Security | Gate - Manned |
Interior
| Interior Features | Built-in Shelves, Closet Cabinets, Ctdrl/Vault Ceilings, Entry Lvl Lvng Area, Foyer, Cook Island, Pantry, Roman Tub, Split Bedroom, Volume Ceiling, Walk-in Closet, Sky Light(s) |
|---|---|
| Appliances | Auto Garage Open, Dishwasher, Disposal, Dryer, Ice Maker, Microwave, Refrigerator, Smoke Detector, Washer, Washer/Dryer Hookup, Water Heater - Elec |
| Heating | Central, Electric |
| Cooling | Ceiling Fan, Central, Electric |
| Fireplace | No |
| # of Stories | 1 |
| Stories | 1.00 |
| Furnished | Furnished, Turnkey |
| Master Bedroom | Dual Sinks, Mstr Bdrm - Ground, Separate Shower, Separate Tub |
Exterior
| Exterior Features | Auto Sprinkler, Covered Patio, Custom Lighting, Fence, Shutters |
|---|---|
| Lot Description | < 1/4 Acre, Paved Road, Sidewalks, Corner Lot |
| Windows | Blinds, Drapes, Solar Tinted, Verticals |
| Roof | Concrete Tile |
| Construction | Block, CBS, Frame/Stucco |
| Front Exposure | East |
School Information
| Elementary | Manatee Elementary School |
|---|---|
| Middle | Christa Mcauliffe Middle School |
| High | Park Vista Community High School |
Additional Information
| Date Listed | September 28th, 2025 |
|---|---|
| Days on Market | 16 |
| Zoning | RS--SINGLE FAMIL |
| Foreclosure | No |
| Short Sale | No |
| RE / Bank Owned | No |
| HOA Fees | 231.67 |
| Parcel ID | 00424502230000250 |
Room Dimensions
| Master Bedroom | 17 x 15 |
|---|---|
| Bedroom 2 | 11 x 10 |
| Bedroom 3 | 12 x 11 |
| Bedroom 4 | 12 x 10 |
| Den | 13 x 11 |
| Family Room | 14 x 14 |
| Living Room | 15 x 14 |
| Kitchen | 15 x 10 |
| Patio | 12 x 10 |
Listing Details
| Office | Coldwell Banker Realty |
|---|---|
| bagelman33@aol.com |

