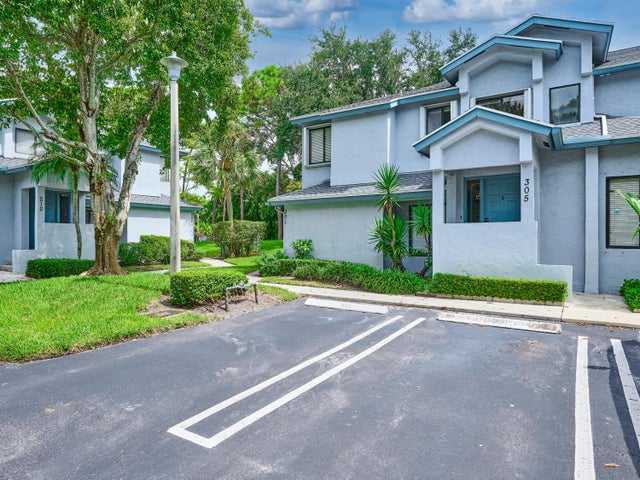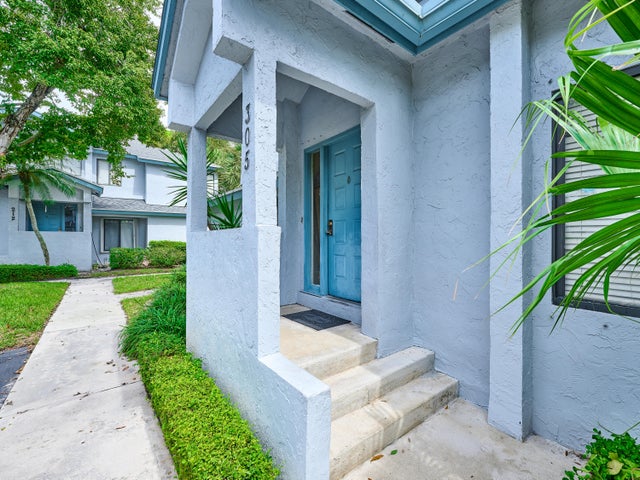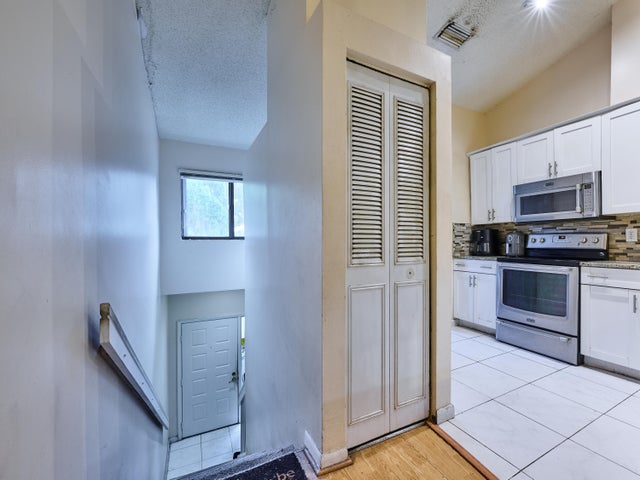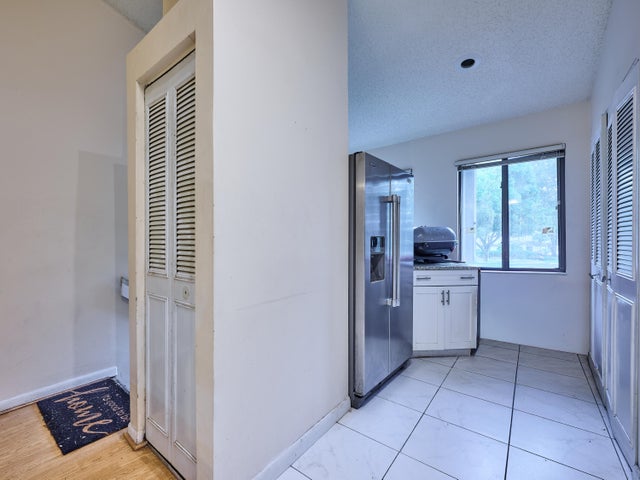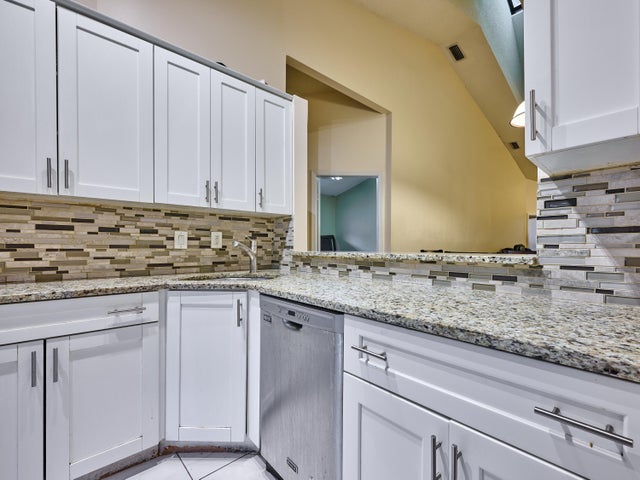About 305 Harbour Pointe Way
Welcome home to this charming 3-bedroom, 2-bathroom property in a secure gated community with lots of amenities for the whole family! This home features accordion shutters on all windows and a balcony shutter for added safety and peace of mind. The spacious layout is perfect for gatherings, while the community pool, clubhouse, and playground offer fun right outside your door. Conveniently located near shopping centers, restaurants, and beautiful Okeeheelee Park for weekend picnics, bike rides, and outdoor fun. Don't miss out - schedule a tour today before it's gone!
Features of 305 Harbour Pointe Way
| MLS® # | RX-11127617 |
|---|---|
| USD | $277,500 |
| CAD | $388,625 |
| CNY | 元1,976,230 |
| EUR | €238,706 |
| GBP | £208,553 |
| RUB | ₽22,094,273 |
| HOA Fees | $785 |
| Bedrooms | 3 |
| Bathrooms | 2.00 |
| Full Baths | 2 |
| Total Square Footage | 1,250 |
| Living Square Footage | 1,250 |
| Square Footage | Tax Rolls |
| Acres | 0.00 |
| Year Built | 1987 |
| Type | Residential |
| Sub-Type | Condo or Coop |
| Restrictions | Buyer Approval, Interview Required, Tenant Approval |
| Unit Floor | 305 |
| Status | Active |
| HOPA | No Hopa |
| Membership Equity | No |
Community Information
| Address | 305 Harbour Pointe Way |
|---|---|
| Area | 5780 |
| Subdivision | HARBOUR POINTE AT RIVER BRIDGE COND DECL FILED 5-29-86 |
| City | Greenacres |
| County | Palm Beach |
| State | FL |
| Zip Code | 33413 |
Amenities
| Amenities | Bike - Jog, Bike Storage, Clubhouse, Community Room, Exercise Room, Fitness Trail, Game Room, Internet Included, Lobby, Manager on Site, Picnic Area, Playground, Pool, Runway Paved, Sidewalks, Tennis, Workshop |
|---|---|
| Utilities | Cable, 3-Phase Electric, Public Sewer, Public Water |
| Parking | Driveway |
| Is Waterfront | Yes |
| Waterfront | Lake |
| Has Pool | No |
| Pets Allowed | No |
| Subdivision Amenities | Bike - Jog, Bike Storage, Clubhouse, Community Room, Exercise Room, Fitness Trail, Game Room, Internet Included, Lobby, Manager on Site, Picnic Area, Playground, Pool, Runway Paved, Sidewalks, Community Tennis Courts, Workshop |
| Security | Gate - Manned, Private Guard, Security Light, Security Patrol |
Interior
| Interior Features | Closet Cabinets, Laundry Tub, Pantry, Split Bedroom, Walk-in Closet |
|---|---|
| Appliances | Cooktop, Dishwasher, Disposal, Dryer, Ice Maker, Microwave, Refrigerator, Smoke Detector, Storm Shutters, Washer |
| Heating | Central |
| Cooling | Central |
| Fireplace | No |
| # of Stories | 1 |
| Stories | 1.00 |
| Furnished | Unfurnished |
| Master Bedroom | Combo Tub/Shower, Dual Sinks |
Exterior
| Windows | Blinds |
|---|---|
| Construction | CBS |
| Front Exposure | West |
School Information
| Elementary | Liberty Park Elementary School |
|---|---|
| Middle | Okeeheelee Middle School |
| High | John I. Leonard High School |
Additional Information
| Date Listed | September 28th, 2025 |
|---|---|
| Days on Market | 27 |
| Zoning | R1 |
| Foreclosure | No |
| Short Sale | No |
| RE / Bank Owned | No |
| HOA Fees | 785 |
| Parcel ID | 18424415180003050 |
Room Dimensions
| Master Bedroom | 15 x 14 |
|---|---|
| Living Room | 15 x 13 |
| Kitchen | 12 x 11 |
Listing Details
| Office | Lakesideview Realty Corp |
|---|---|
| sam@lakesideviewrealty.com |

