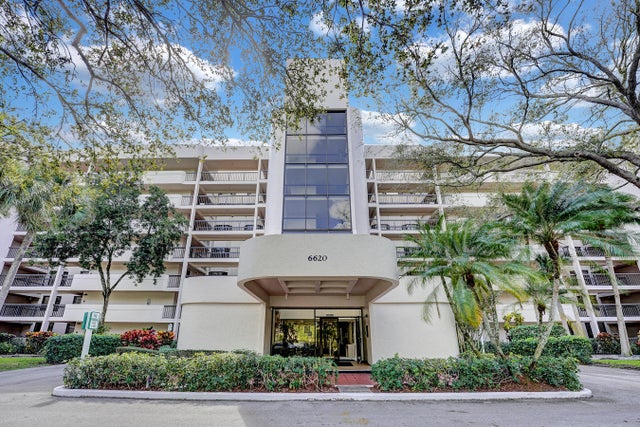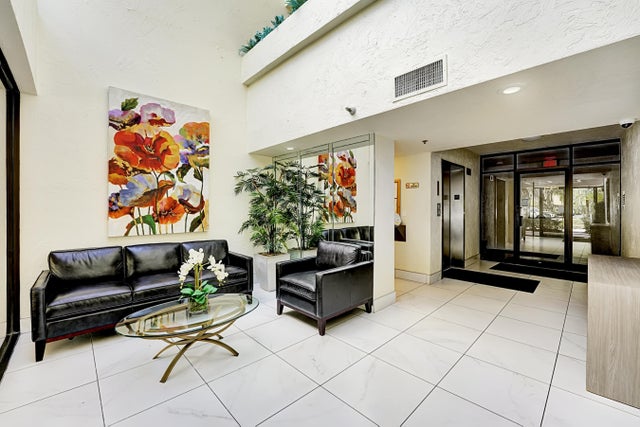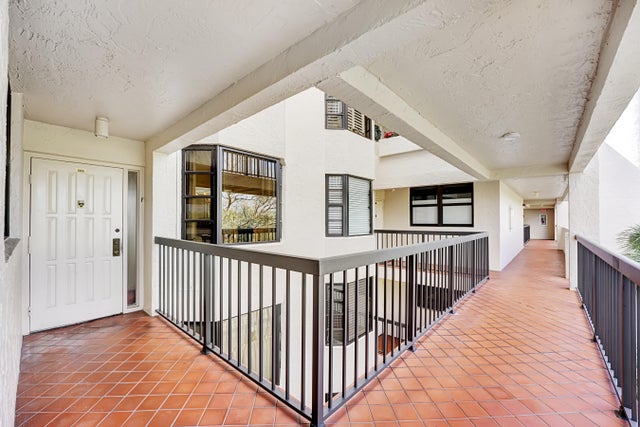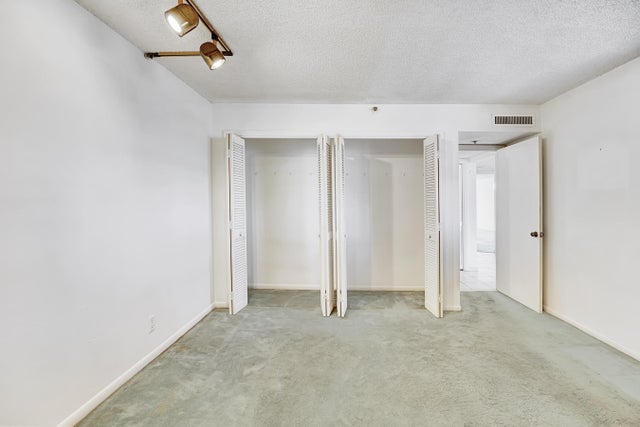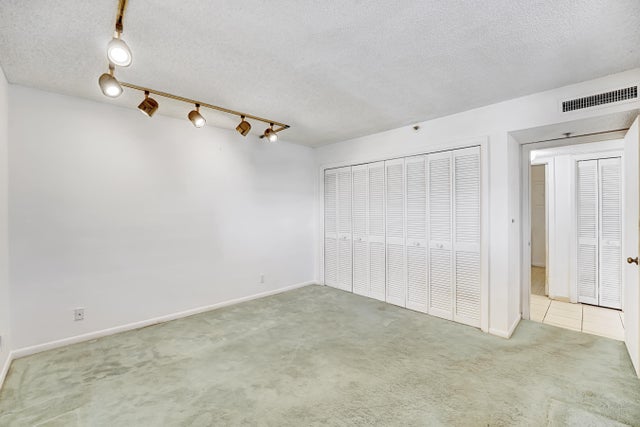About 6620 Boca Del Mar Drive #505
Enjoy stunning water views and abundant natural light in this 2-bedroom, 2-bath home located in the 55+ community: The GLENS, The spacious layout offers comfortable living and endless potential, with windows that brighten every room. Ideally located near top restaurants, shopping centers, and everyday conveniences, this property combines a peaceful setting with unbeatable access to local amenities. With just a touch of love, it can be transformed into your dream home or a great investment opportunity.
Features of 6620 Boca Del Mar Drive #505
| MLS® # | RX-11127590 |
|---|---|
| USD | $206,000 |
| CAD | $289,152 |
| CNY | 元1,466,741 |
| EUR | €176,879 |
| GBP | £153,626 |
| RUB | ₽16,656,027 |
| HOA Fees | $880 |
| Bedrooms | 2 |
| Bathrooms | 2.00 |
| Full Baths | 2 |
| Total Square Footage | 1,207 |
| Living Square Footage | 1,207 |
| Square Footage | Tax Rolls |
| Acres | 0.00 |
| Year Built | 1980 |
| Type | Residential |
| Sub-Type | Condo or Coop |
| Unit Floor | 5 |
| Status | Active |
| HOPA | Yes-Verified |
| Membership Equity | No |
Community Information
| Address | 6620 Boca Del Mar Drive #505 |
|---|---|
| Area | 4580 |
| Subdivision | GLENS CONDO |
| City | Boca Raton |
| County | Palm Beach |
| State | FL |
| Zip Code | 33433 |
Amenities
| Amenities | Community Room, Elevator, Exercise Room, Sauna, Tennis |
|---|---|
| Utilities | Cable, Public Water |
| Is Waterfront | Yes |
| Waterfront | Lake |
| Has Pool | No |
| Pets Allowed | No |
| Unit | Exterior Catwalk |
| Subdivision Amenities | Community Room, Elevator, Exercise Room, Sauna, Community Tennis Courts |
Interior
| Interior Features | Entry Lvl Lvng Area, Foyer, Split Bedroom, Walk-in Closet |
|---|---|
| Appliances | Dishwasher, Dryer, Refrigerator, Storm Shutters, Washer |
| Heating | Central |
| Cooling | Ceiling Fan, Central |
| Fireplace | No |
| # of Stories | 7 |
| Stories | 7.00 |
| Furnished | Unfurnished |
| Master Bedroom | Dual Sinks, Separate Shower |
Exterior
| Construction | CBS |
|---|---|
| Front Exposure | North |
Additional Information
| Date Listed | September 28th, 2025 |
|---|---|
| Days on Market | 22 |
| Zoning | AR |
| Foreclosure | No |
| Short Sale | No |
| RE / Bank Owned | No |
| HOA Fees | 880 |
| Parcel ID | 00424727250035050 |
Room Dimensions
| Master Bedroom | 0 x 0 |
|---|---|
| Living Room | 0 x 0 |
| Kitchen | 0 x 0 |
Listing Details
| Office | Sutter & Nugent LLC |
|---|---|
| talbot@sutterandnugent.com |

