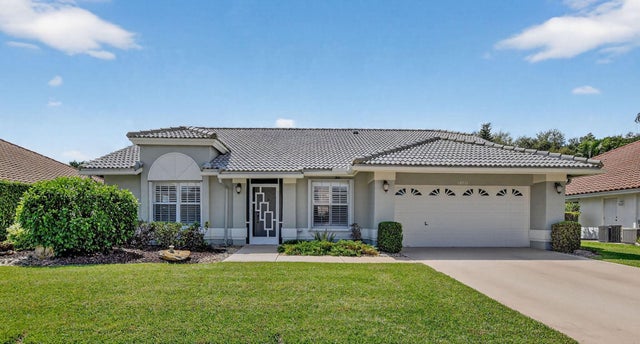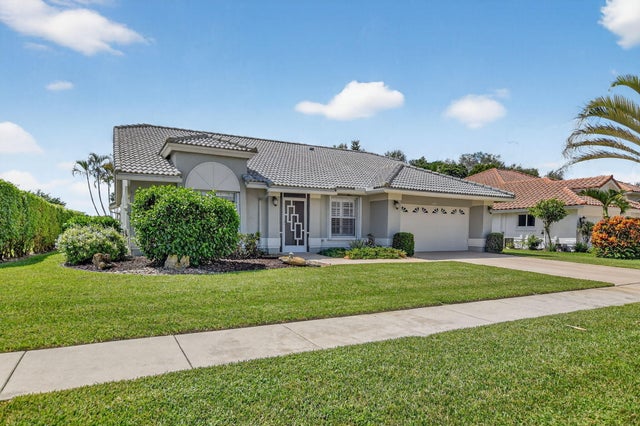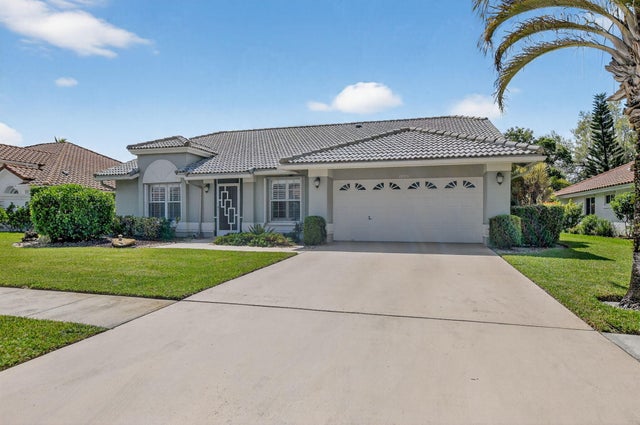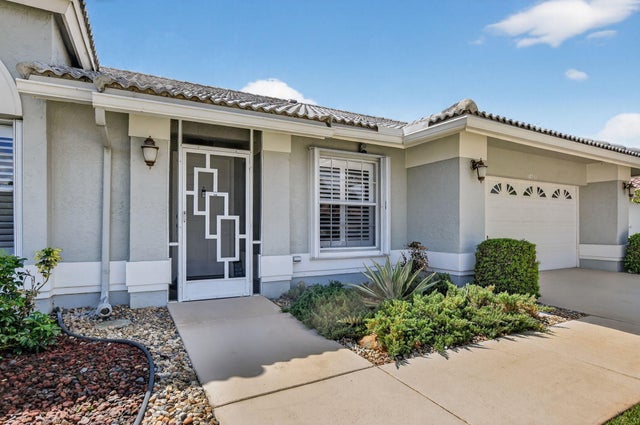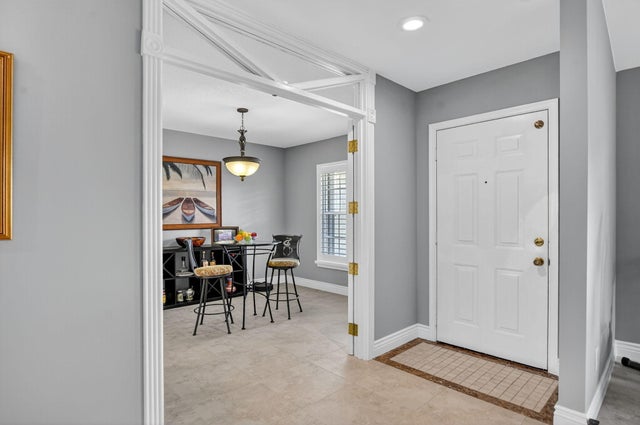About 10351 Canoe Brook Circle
Contemporary and move in ready, recently renovated open kitchen with stainless steel appliances light and bright family room overlooking exquisite pool patio area with water and golf vistas. Everything you have been looking for, formal living and dining rooms, light and bright bedrooms, on a quiet interior lot. This community is also the home of the Boca Greens Golf Club. All residents can play the course on a pay for play basis. No membership is required. Premium cable package and high speed Internet included the low homeowners fee.
Features of 10351 Canoe Brook Circle
| MLS® # | RX-11127575 |
|---|---|
| USD | $799,900 |
| CAD | $1,125,963 |
| CNY | 元5,711,686 |
| EUR | €692,335 |
| GBP | £603,036 |
| RUB | ₽63,998,959 |
| HOA Fees | $286 |
| Bedrooms | 3 |
| Bathrooms | 2.00 |
| Full Baths | 2 |
| Total Square Footage | 2,946 |
| Living Square Footage | 2,066 |
| Square Footage | Tax Rolls |
| Acres | 0.23 |
| Year Built | 1992 |
| Type | Residential |
| Sub-Type | Single Family Detached |
| Restrictions | Buyer Approval, Interview Required, No Lease 1st Year, Other |
| Style | Contemporary |
| Unit Floor | 0 |
| Status | Pending |
| HOPA | No Hopa |
| Membership Equity | No |
Community Information
| Address | 10351 Canoe Brook Circle |
|---|---|
| Area | 4860 |
| Subdivision | BOCA GREENS |
| Development | BOCA GREENS |
| City | Boca Raton |
| County | Palm Beach |
| State | FL |
| Zip Code | 33498 |
Amenities
| Amenities | Bike - Jog, Golf Course, Internet Included, Sidewalks, Street Lights |
|---|---|
| Utilities | Cable, 3-Phase Electric, Public Sewer, Public Water, Underground |
| Parking | Garage - Attached |
| # of Garages | 2 |
| View | Golf, Lake |
| Is Waterfront | Yes |
| Waterfront | Lake |
| Has Pool | Yes |
| Pool | Inground |
| Pets Allowed | Yes |
| Unit | On Golf Course |
| Subdivision Amenities | Bike - Jog, Golf Course Community, Internet Included, Sidewalks, Street Lights |
| Security | Gate - Manned |
Interior
| Interior Features | Split Bedroom, Volume Ceiling, Walk-in Closet |
|---|---|
| Appliances | Dishwasher, Disposal, Dryer, Microwave, Range - Electric, Refrigerator, Washer |
| Heating | Central, Electric |
| Cooling | Ceiling Fan, Central, Electric |
| Fireplace | No |
| # of Stories | 1 |
| Stories | 1.00 |
| Furnished | Unfurnished |
| Master Bedroom | Dual Sinks, Mstr Bdrm - Ground, Spa Tub & Shower |
Exterior
| Exterior Features | Auto Sprinkler, Screened Patio, Shutters, Zoned Sprinkler |
|---|---|
| Lot Description | < 1/4 Acre, Interior Lot, Private Road, Sidewalks |
| Windows | Double Hung Metal |
| Roof | Concrete Tile |
| Construction | CBS |
| Front Exposure | North |
School Information
| Elementary | Sunrise Park Elementary School |
|---|---|
| Middle | Eagles Landing Middle School |
| High | Olympic Heights Community High |
Additional Information
| Date Listed | September 28th, 2025 |
|---|---|
| Days on Market | 15 |
| Zoning | RE |
| Foreclosure | No |
| Short Sale | No |
| RE / Bank Owned | No |
| HOA Fees | 286 |
| Parcel ID | 00414712090020180 |
Room Dimensions
| Master Bedroom | 18 x 16 |
|---|---|
| Bedroom 2 | 15 x 10 |
| Bedroom 3 | 12 x 12 |
| Living Room | 21 x 14 |
| Kitchen | 14 x 13 |
Listing Details
| Office | Lang Realty/ BR |
|---|---|
| regionalmanagement@langrealty.com |

