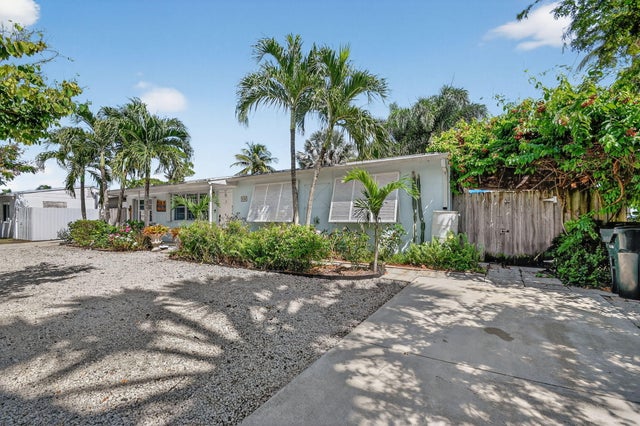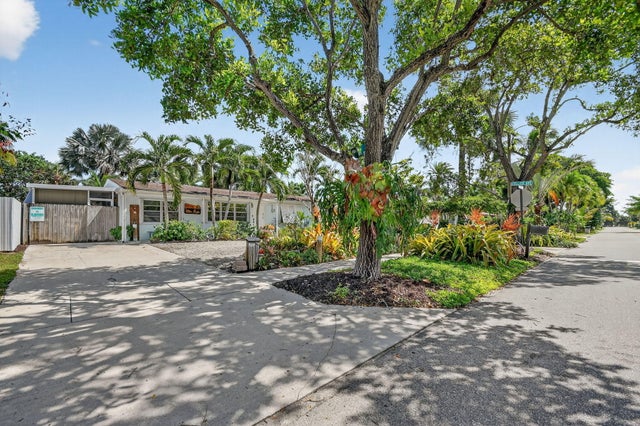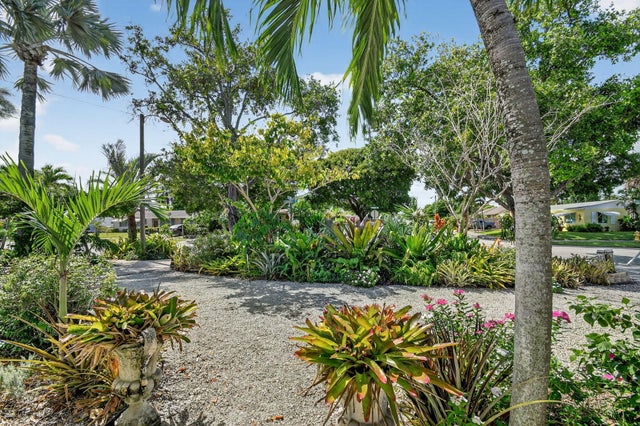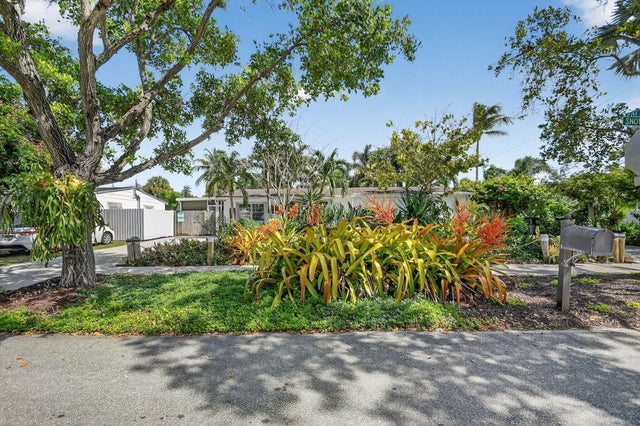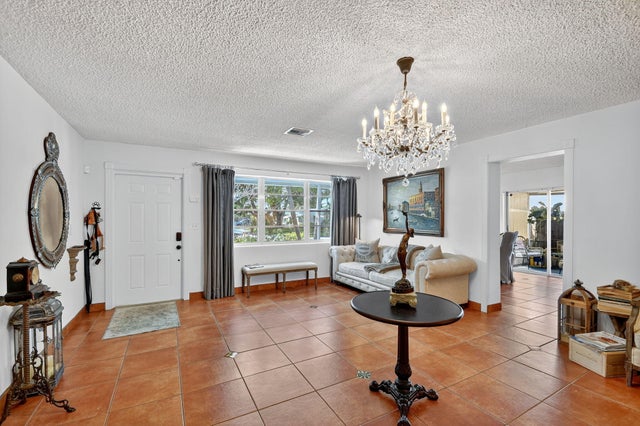About 826 Snowden Drive
Turnkey 3-Bed, 2-Bath| No HOA| Outdoor Kitchen| Bonus room| Fenced Yard | Solar Panels| 8 vehicles Parking.Charming home where timeless elegance meets everyday comfort. Open floor plan, spacious kitchen with stainless steel appliances and a large eat-in area. The 24' x 14' bonus room off the living room offers a flexible space perfect for an office or media room. Restoration Hardware sophisticated furniture Included, if desired! CBS home powered by solar panels, average $40/month in electricity costs. Enjoy a covered outdoor kitchen, fully fenced backyard with fruit trees, space for RV or boat and a 10' x 10' utility shed. 4 min to 95, 8 min to the beach, 12 min to Downtown. Watch sunsets just a short walk away at Lake Osborne & John Prince Park.
Features of 826 Snowden Drive
| MLS® # | RX-11127532 |
|---|---|
| USD | $579,990 |
| CAD | $812,247 |
| CNY | 元4,130,428 |
| EUR | €498,908 |
| GBP | £435,886 |
| RUB | ₽46,178,224 |
| Bedrooms | 3 |
| Bathrooms | 2.00 |
| Full Baths | 2 |
| Total Square Footage | 1,798 |
| Living Square Footage | 1,626 |
| Square Footage | Tax Rolls |
| Acres | 0.20 |
| Year Built | 1957 |
| Type | Residential |
| Sub-Type | Single Family Detached |
| Restrictions | None |
| Style | Ranch, Mid Century |
| Unit Floor | 0 |
| Status | Price Change |
| HOPA | No Hopa |
| Membership Equity | No |
Community Information
| Address | 826 Snowden Drive |
|---|---|
| Area | 5670 |
| Subdivision | LAKE OSBORNE HEIGHTS |
| City | Lake Worth Beach |
| County | Palm Beach |
| State | FL |
| Zip Code | 33461 |
Amenities
| Amenities | None |
|---|---|
| Utilities | Public Sewer, Public Water, None |
| Parking | 2+ Spaces, Guest, RV/Boat |
| View | Garden |
| Is Waterfront | No |
| Waterfront | None |
| Has Pool | No |
| Pets Allowed | Yes |
| Subdivision Amenities | None |
| Security | None |
Interior
| Interior Features | French Door |
|---|---|
| Appliances | Dishwasher, Dryer, Ice Maker, Microwave, Range - Electric, Refrigerator, Washer |
| Heating | Central |
| Cooling | Central |
| Fireplace | No |
| # of Stories | 1 |
| Stories | 1.00 |
| Furnished | Furnished, Turnkey |
| Master Bedroom | Mstr Bdrm - Ground |
Exterior
| Exterior Features | Auto Sprinkler, Custom Lighting, Fence, Fruit Tree(s), Room for Pool, Shed, Summer Kitchen, Open Patio, Screened Balcony, Shutters, Solar Panels |
|---|---|
| Lot Description | < 1/4 Acre |
| Roof | Comp Shingle |
| Construction | Block, CBS, Concrete |
| Front Exposure | West |
School Information
| Elementary | Barton Elementary School |
|---|---|
| Middle | Woodlands Middle School |
| High | Lake Worth High School |
Additional Information
| Date Listed | September 27th, 2025 |
|---|---|
| Days on Market | 29 |
| Zoning | SF-R(c |
| Foreclosure | No |
| Short Sale | No |
| RE / Bank Owned | No |
| Parcel ID | 38434428170001000 |
Room Dimensions
| Master Bedroom | 14 x 10 |
|---|---|
| Bedroom 2 | 11 x 11 |
| Bedroom 3 | 11 x 9 |
| Family Room | 24 x 14 |
| Living Room | 23 x 16 |
| Kitchen | 13 x 11 |
Listing Details
| Office | United Realty Group Inc. |
|---|---|
| pbrownell@urgfl.com |

