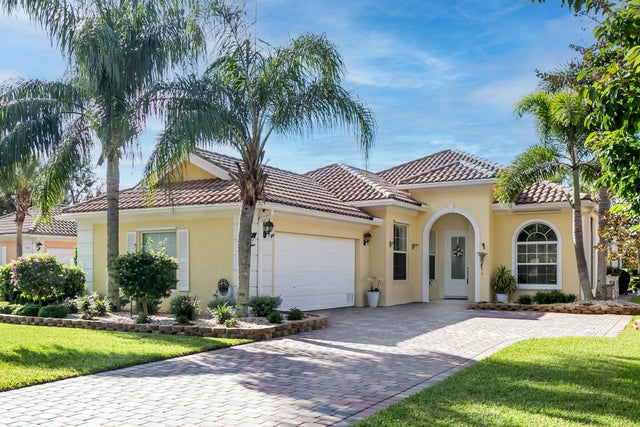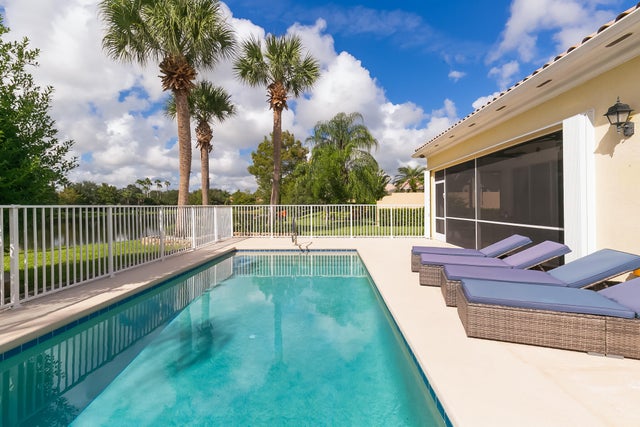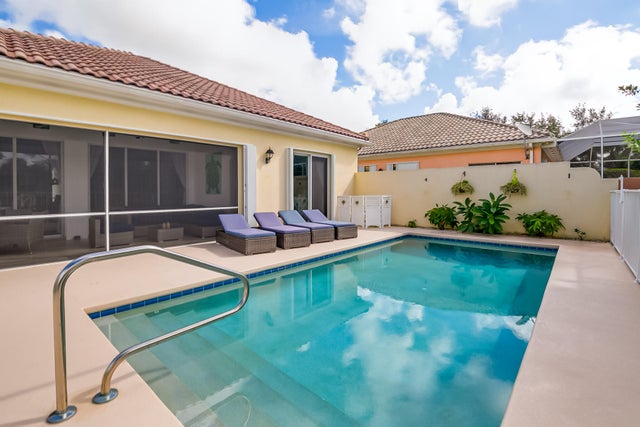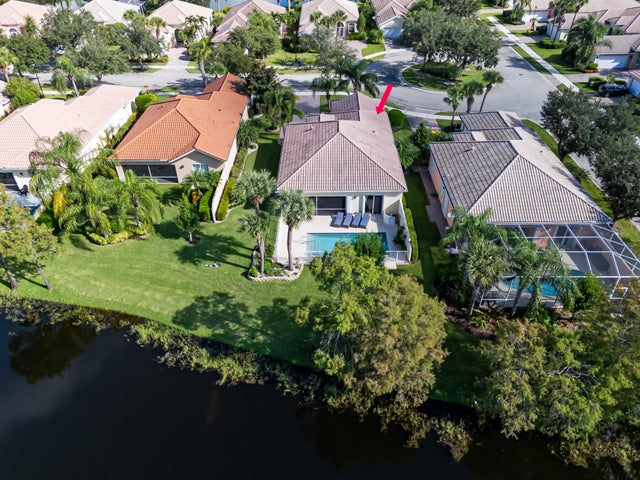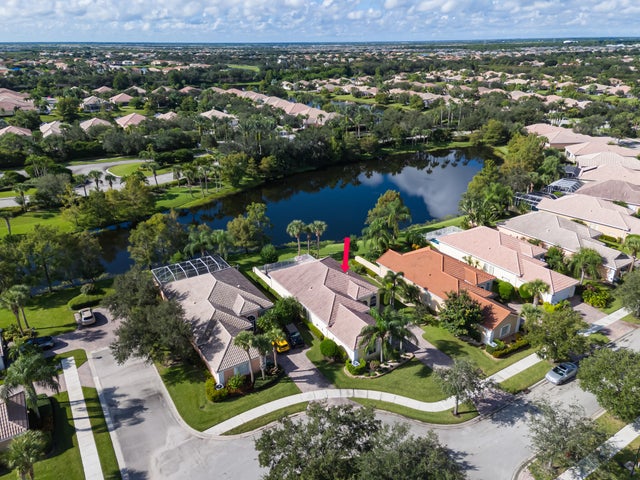About 11221 Sw Northland Drive
Nestled on a premium lakefront lot, this beautifully remodeled Oakmont model with pool offers one of the finest locations & views in the community. The outdoor living area features an open-air pool with tranquil lake views, screened patio with travertine tile, roll down shades, accordion shutters on side & rear windows, lush custom designed landscaping & a welcoming extended paver driveway. Completely renovated in 2022, this move-in ready home showcases modern, stylish updates throughout. The kitchen is a showstopper with custom cabinetry featuring pull-out drawers, quartz countertops, designer tile backsplash, stainless steel appliances, upgraded sink, & contemporary lighting, fans, & hardware. The primary suite is equally impressive, offering a spa-like bath with soaking tub,...see moreNestled on a premium lakefront lot, this beautifully remodeled Oakmont model with pool offers one of the finest locations and views in the community. The outdoor living area features an open-air pool with tranquil lake views, a screened patio with travertine tile, roll down shades, accordion shutters on side and rear windows, lush custom designed landscaping and a welcoming extended paver driveway. Completely renovated in 2022, this move-in ready home showcases modern, stylish updates throughout. The kitchen is a showstopper with custom cabinetry featuring pull-out drawers, quartz countertops, a designer tile backsplash, stainless steel appliances, upgraded sink, and contemporary lighting, fans, and hardware. The primary suite is equally impressive, offering a spa-like bath with soaking tub, frameless glass shower with floor-to-ceiling subway tile, quartz counters, and updated cabinetry. Both bathrooms reflect the same sleek, cohesive design. Additional highlights include plank tile flooring throughout, upgraded baseboards, soothing soft-blue interior tones, new door hardware, and custom built-ins in the great room accented with stacked stone and a wine cooler. The front door sliding screen welcomes all day breezes. Recent mechanical updates include a new AC (2019), pool pump replacement 92024), and hot water heater (2024). Just a short walk to Tradition Square, residents also enjoy an active lifestyle with a clubhouse featuring two heated pools, tennis, pickleball, fitness center, social clubs, and the security of a 24-hour manned gate.
Features of 11221 Sw Northland Drive
| MLS® # | RX-11127509 |
|---|---|
| USD | $549,900 |
| CAD | $772,252 |
| CNY | 元3,918,807 |
| EUR | €473,227 |
| GBP | £411,845 |
| RUB | ₽43,304,075 |
| HOA Fees | $542 |
| Bedrooms | 3 |
| Bathrooms | 3.00 |
| Full Baths | 2 |
| Half Baths | 1 |
| Total Square Footage | 2,687 |
| Living Square Footage | 2,000 |
| Square Footage | Floor Plan |
| Acres | 0.22 |
| Year Built | 2006 |
| Type | Residential |
| Sub-Type | Single Family Detached |
| Restrictions | Comercial Vehicles Prohibited, Lease OK w/Restrict, No Boat, Tenant Approval |
| Unit Floor | 0 |
| Status | Active |
| HOPA | No Hopa |
| Membership Equity | No |
Community Information
| Address | 11221 Sw Northland Drive |
|---|---|
| Area | 7800 |
| Subdivision | TRADITION PLAT NO 30 |
| City | Port Saint Lucie |
| County | St. Lucie |
| State | FL |
| Zip Code | 34987 |
Amenities
| Amenities | Billiards, Bocce Ball, Clubhouse, Exercise Room, Manager on Site, Pickleball, Picnic Area, Playground, Pool, Shuffleboard, Sidewalks, Street Lights, Tennis |
|---|---|
| Utilities | Cable, 3-Phase Electric, Public Sewer, Public Water |
| Parking | Driveway, Garage - Attached |
| # of Garages | 2 |
| Is Waterfront | Yes |
| Waterfront | Lake |
| Has Pool | Yes |
| Pool | Concrete, Inground |
| Pets Allowed | Yes |
| Subdivision Amenities | Billiards, Bocce Ball, Clubhouse, Exercise Room, Manager on Site, Pickleball, Picnic Area, Playground, Pool, Shuffleboard, Sidewalks, Street Lights, Community Tennis Courts |
| Security | Gate - Manned, Security Sys-Owned |
Interior
| Interior Features | Built-in Shelves, Entry Lvl Lvng Area, Foyer, Cook Island, Laundry Tub, Pantry, Pull Down Stairs, Roman Tub, Split Bedroom, Volume Ceiling, Walk-in Closet |
|---|---|
| Appliances | Auto Garage Open, Central Vacuum, Cooktop, Dishwasher, Disposal, Dryer, Ice Maker, Microwave, Range - Electric, Refrigerator, Smoke Detector, Storm Shutters, Washer |
| Heating | Central, Electric |
| Cooling | Central, Electric |
| Fireplace | No |
| # of Stories | 1 |
| Stories | 1.00 |
| Furnished | Furniture Negotiable |
| Master Bedroom | Dual Sinks, Separate Shower, Separate Tub |
Exterior
| Exterior Features | Auto Sprinkler, Covered Patio, Fence, Lake/Canal Sprinkler, Open Patio, Screened Patio, Shutters |
|---|---|
| Lot Description | < 1/4 Acre |
| Roof | S-Tile |
| Construction | Concrete |
| Front Exposure | North |
Additional Information
| Date Listed | September 27th, 2025 |
|---|---|
| Days on Market | 18 |
| Zoning | Master |
| Foreclosure | No |
| Short Sale | No |
| RE / Bank Owned | No |
| HOA Fees | 542 |
| Parcel ID | 430950700260004 |
Room Dimensions
| Master Bedroom | 16.8 x 14.7 |
|---|---|
| Bedroom 2 | 12.3 x 11.9 |
| Bedroom 3 | 12.3 x 11 |
| Den | 13.4 x 10.1 |
| Living Room | 24.2 x 16.2 |
| Kitchen | 11 x 12 |
Listing Details
| Office | Keller Williams Realty of PSL |
|---|---|
| thesouthfloridabroker@gmail.com |

