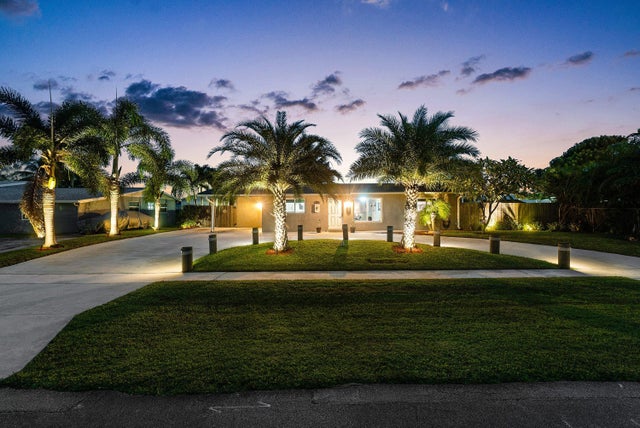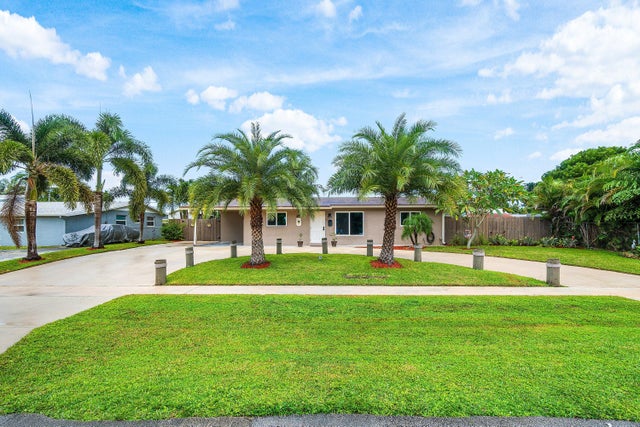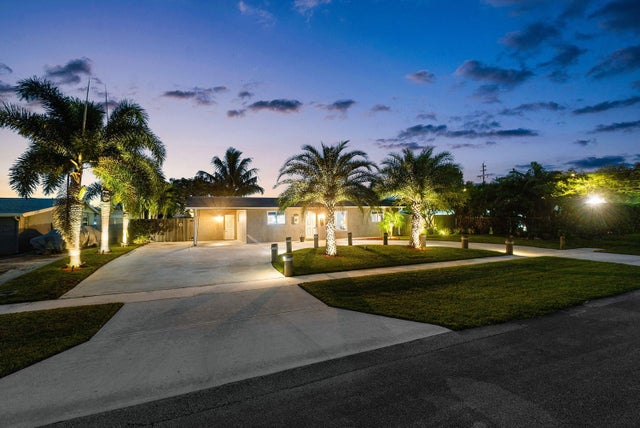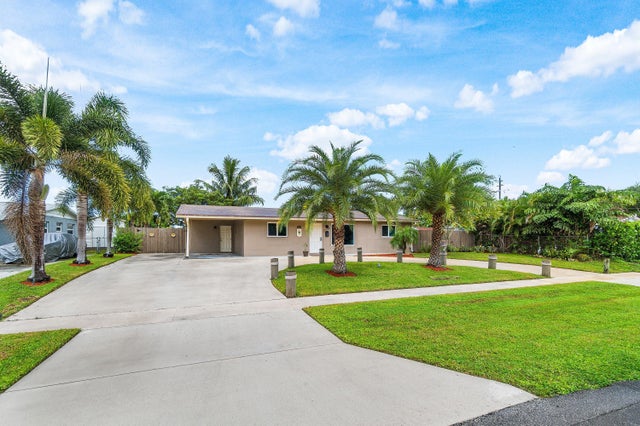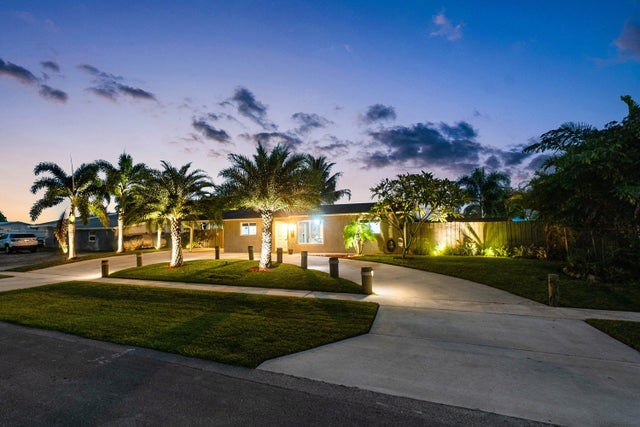About 958 Scott Drive
Discover this exceptionally maintained 4-bedroom, 2-bathroom home that perfectly balances comfort and style. This concrete block construction gem welcomes you with abundant natural light streaming through full impact windows and doors, all expertly wrapped and trimmed for a polished finish. Beautiful wood plank porcelain tile flows throughout, creating seamless elegance room to room.The thoughtfully updated primary bedroom features a walk-in closet and stunning primary bath with floor-to-ceiling tile work. A spacious bonus room with large closet provides endless possibilities for your lifestyle needs. The impressive indoor laundry room makes household tasks a breeze, while custom floating shelves add both function and flair.Recent upgrades include newer refridgerator, water heaterand ceiling fans. Step outside to your private oasis featuring a massive 28x15 covered lanai perfect for entertaining, plus a convenient 20x12 carport. The fully fenced backyard showcases mature palm landscaping with landscape lighting creating magical evening ambiance. The circular driveway offers abundant parking for guests. Located conveniently near beaches, major highways, airport, shopping, and dining options.
Features of 958 Scott Drive
| MLS® # | RX-11127485 |
|---|---|
| USD | $525,000 |
| CAD | $737,709 |
| CNY | 元3,740,678 |
| EUR | €450,230 |
| GBP | £390,398 |
| RUB | ₽42,262,290 |
| Bedrooms | 4 |
| Bathrooms | 2.00 |
| Full Baths | 2 |
| Total Square Footage | 2,207 |
| Living Square Footage | 1,456 |
| Square Footage | Appraisal |
| Acres | 0.21 |
| Year Built | 1963 |
| Type | Residential |
| Sub-Type | Single Family Detached |
| Restrictions | None |
| Style | < 4 Floors, Ranch |
| Unit Floor | 0 |
| Status | Active Under Contract |
| HOPA | No Hopa |
| Membership Equity | No |
Community Information
| Address | 958 Scott Drive |
|---|---|
| Area | 5510 |
| Subdivision | DILLMAN HEIGHTS 1 |
| City | West Palm Beach |
| County | Palm Beach |
| State | FL |
| Zip Code | 33415 |
Amenities
| Amenities | Bike - Jog, Sidewalks, Street Lights |
|---|---|
| Utilities | 3-Phase Electric, Public Water, Septic, Underground |
| Parking Spaces | 1 |
| Parking | 2+ Spaces, Carport - Attached, Covered, Driveway, Drive - Circular |
| View | Garden |
| Is Waterfront | No |
| Waterfront | None |
| Has Pool | No |
| Pets Allowed | Yes |
| Subdivision Amenities | Bike - Jog, Sidewalks, Street Lights |
| Security | Security Light |
Interior
| Interior Features | Built-in Shelves, Entry Lvl Lvng Area, Split Bedroom, Walk-in Closet |
|---|---|
| Appliances | Dishwasher, Range - Electric, Refrigerator |
| Heating | Central, Electric |
| Cooling | Ceiling Fan, Central, Electric |
| Fireplace | No |
| # of Stories | 1 |
| Stories | 1.00 |
| Furnished | Furniture Negotiable |
| Master Bedroom | Mstr Bdrm - Ground, Separate Shower |
Exterior
| Exterior Features | Auto Sprinkler, Covered Patio, Fence, Zoned Sprinkler, Custom Lighting |
|---|---|
| Lot Description | < 1/4 Acre, Paved Road, Public Road, Sidewalks, West of US-1, Treed Lot |
| Windows | Impact Glass, Single Hung Wood |
| Roof | Comp Shingle |
| Construction | CBS, Frame/Stucco |
| Front Exposure | West |
School Information
| Elementary | Melaleuca Elementary School |
|---|---|
| Middle | Palm Springs Middle School |
| High | John I. Leonard High School |
Additional Information
| Date Listed | September 27th, 2025 |
|---|---|
| Days on Market | 19 |
| Zoning | RM |
| Foreclosure | No |
| Short Sale | No |
| RE / Bank Owned | No |
| Parcel ID | 00424401120000470 |
Room Dimensions
| Master Bedroom | 12 x 11 |
|---|---|
| Bedroom 2 | 12 x 11 |
| Bedroom 3 | 12 x 9 |
| Bedroom 4 | 21 x 14 |
| Dining Room | 13 x 10 |
| Living Room | 14 x 15 |
| Kitchen | 12 x 7 |
| Patio | 28 x 15 |
Listing Details
| Office | The Keyes Company |
|---|---|
| philtalbert@keyes.com |

