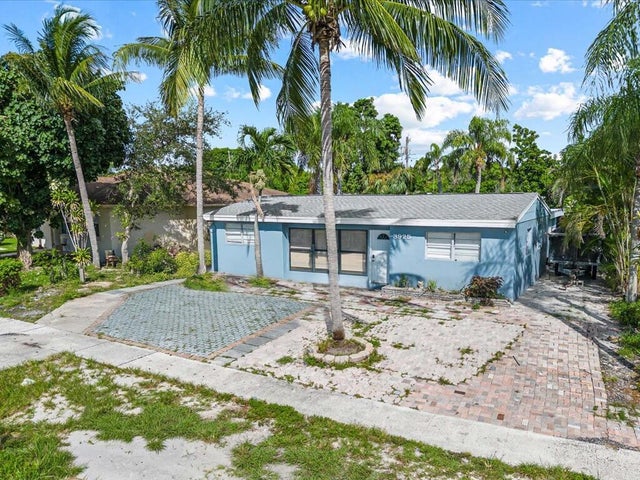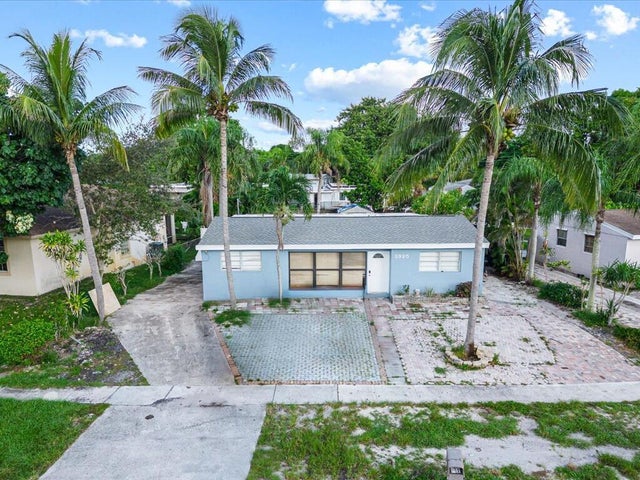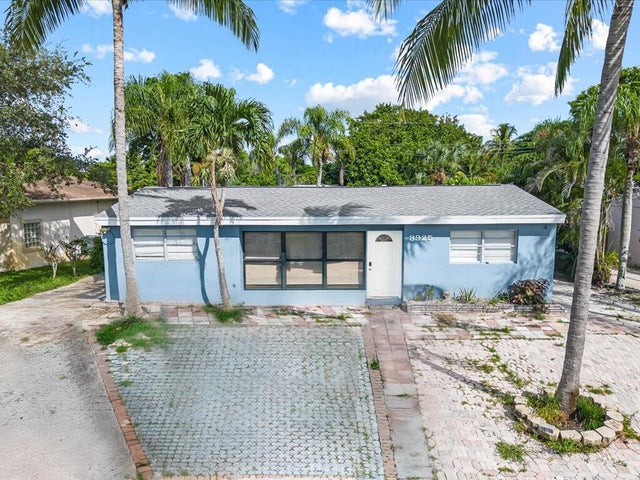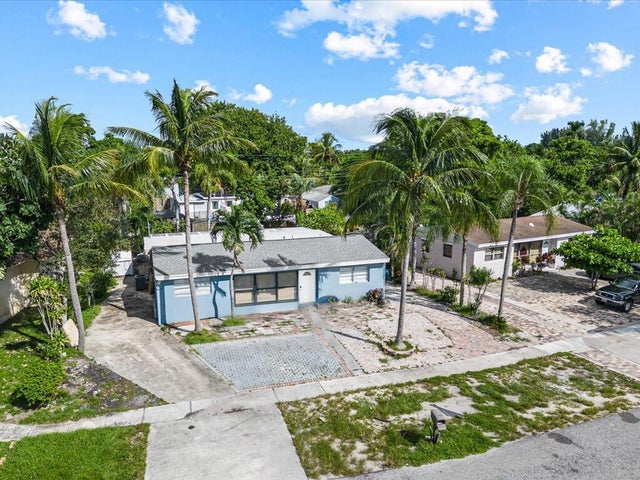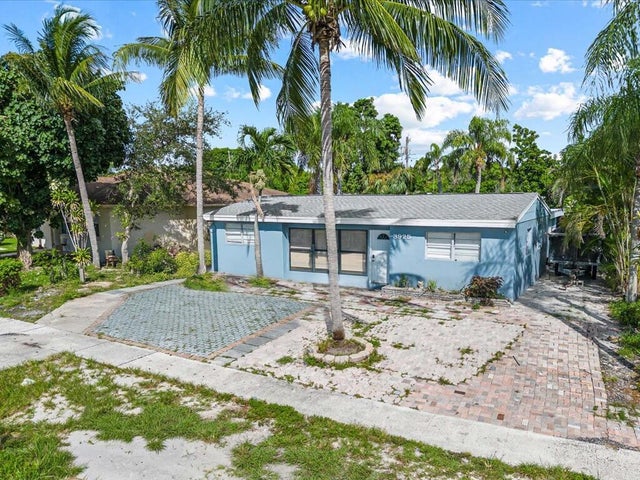About 3925 Tuskegee Drive
4-Bedroom 2 bath Home with BRAND-NEW Roof & Stucco! This inviting home has it all -- a spacious family room, fabulous backyard with a shed and plenty of room for entertaining, plus a BIG master suite and 3 additional bedrooms! The kitchen features granite counters, the bathrooms are beautifully renovated, and there's even a separate laundry room for convenience.Currently occupied with month-to-month tenants -- perfect for investors seeking immediate rental income OR buyers wanting flexibility to move in soon.Move-in ready, full of opportunity, and loaded with potential -- this one won't last long. Hurry before it's gone!
Features of 3925 Tuskegee Drive
| MLS® # | RX-11127462 |
|---|---|
| USD | $445,000 |
| CAD | $624,936 |
| CNY | 元3,171,248 |
| EUR | €382,954 |
| GBP | £333,281 |
| RUB | ₽35,043,305 |
| Bedrooms | 4 |
| Bathrooms | 2.00 |
| Full Baths | 2 |
| Total Square Footage | 1,617 |
| Living Square Footage | 1,557 |
| Square Footage | Tax Rolls |
| Acres | 0.16 |
| Year Built | 1960 |
| Type | Residential |
| Sub-Type | Single Family Detached |
| Restrictions | Lease OK |
| Unit Floor | 0 |
| Status | Active |
| HOPA | No Hopa |
| Membership Equity | No |
Community Information
| Address | 3925 Tuskegee Drive |
|---|---|
| Area | 5710 |
| Subdivision | SEMINOLE MANOR 2 |
| City | Lake Worth |
| County | Palm Beach |
| State | FL |
| Zip Code | 33462 |
Amenities
| Amenities | Sidewalks |
|---|---|
| Utilities | Public Sewer, Public Water |
| Is Waterfront | No |
| Waterfront | None |
| Has Pool | No |
| Pets Allowed | Yes |
| Subdivision Amenities | Sidewalks |
| Guest House | No |
Interior
| Interior Features | Entry Lvl Lvng Area |
|---|---|
| Appliances | Dishwasher, Dryer, Microwave, Range - Electric, Refrigerator, Washer |
| Heating | Central, Electric |
| Cooling | Central, Electric |
| Fireplace | No |
| # of Stories | 1 |
| Stories | 1.00 |
| Furnished | Unfurnished |
| Master Bedroom | Mstr Bdrm - Ground |
Exterior
| Lot Description | < 1/4 Acre |
|---|---|
| Construction | CBS |
| Front Exposure | Southeast |
Additional Information
| Date Listed | September 27th, 2025 |
|---|---|
| Days on Market | 18 |
| Zoning | RM |
| Foreclosure | No |
| Short Sale | No |
| RE / Bank Owned | No |
| Parcel ID | 00434506040170070 |
Room Dimensions
| Master Bedroom | 12 x 12 |
|---|---|
| Living Room | 12 x 10 |
| Kitchen | 8 x 10 |
Listing Details
| Office | Illustrated Properties LLC (We |
|---|---|
| mikepappas@keyes.com |

