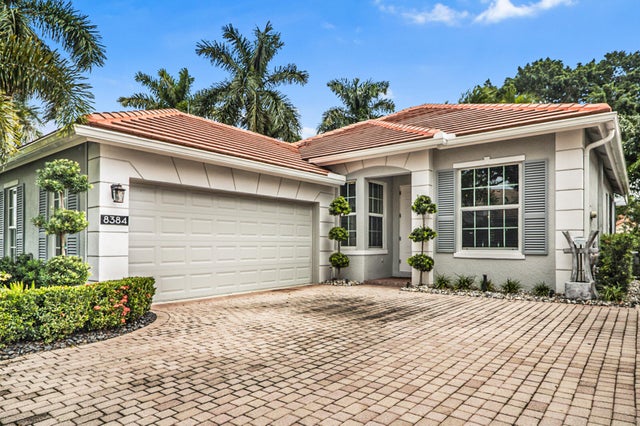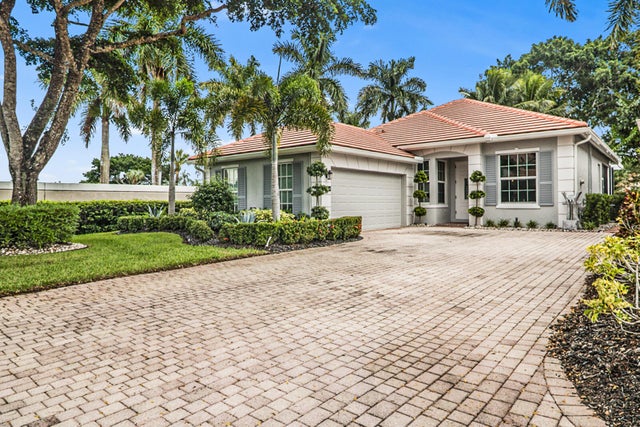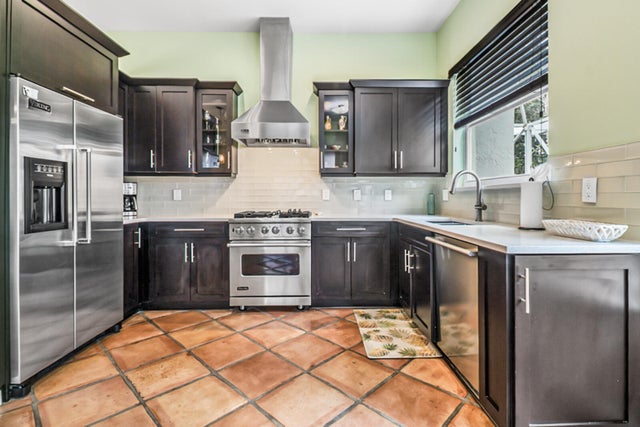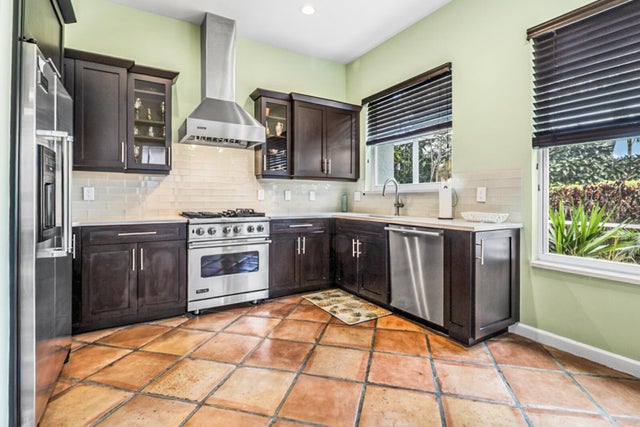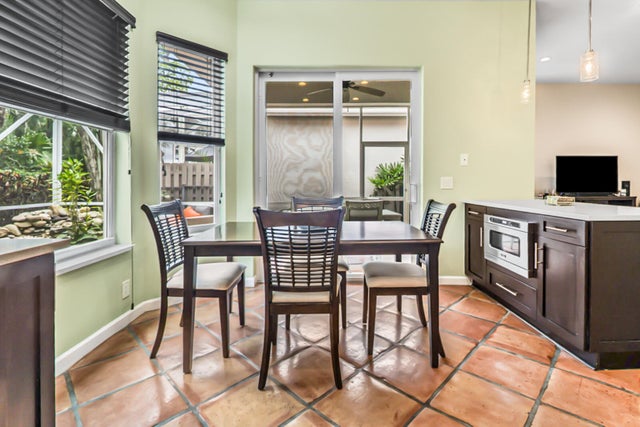About 8384 Heritage Club Drive
NEW Hurricane window and doors, NEW Roof, NEW HVAC, NEW Kitchen w/Viking appliances, NEW Bathrooms, Updated landscaping with professional lighting. Large screened in patio with plenty of room for a pool. Beautiful views of the golf course with the cart path on the opposite side of the fairway providing plenty of privacy. No neighbor to the north side of the house. Longest driveway in the community. Bring your clothes and toothbrush!!
Features of 8384 Heritage Club Drive
| MLS® # | RX-11127441 |
|---|---|
| USD | $699,000 |
| CAD | $981,641 |
| CNY | 元4,981,354 |
| EUR | €601,538 |
| GBP | £523,513 |
| RUB | ₽55,045,551 |
| HOA Fees | $572 |
| Bedrooms | 3 |
| Bathrooms | 3.00 |
| Full Baths | 2 |
| Half Baths | 1 |
| Total Square Footage | 1,998 |
| Living Square Footage | 1,504 |
| Square Footage | Other |
| Acres | 0.16 |
| Year Built | 1995 |
| Type | Residential |
| Sub-Type | Single Family Detached |
| Restrictions | Buyer Approval, Lease OK, No Boat |
| Style | Traditional |
| Unit Floor | 1 |
| Status | Active |
| HOPA | No Hopa |
| Membership Equity | Yes |
Community Information
| Address | 8384 Heritage Club Drive |
|---|---|
| Area | 5540 |
| Subdivision | Heritage Club |
| Development | IBIS GOLF & CC - Heritage Club |
| City | West Palm Beach |
| County | Palm Beach |
| State | FL |
| Zip Code | 33412 |
Amenities
| Amenities | Bike - Jog, Boating, Bocce Ball, Clubhouse, Exercise Room, Golf Course, Internet Included, Library, Pool, Tennis |
|---|---|
| Utilities | Cable, Gas Natural, Public Water |
| Parking | 2+ Spaces, Driveway, Garage - Attached |
| # of Garages | 2 |
| View | Golf, Pool |
| Is Waterfront | No |
| Waterfront | None |
| Has Pool | No |
| Pool | Inground |
| Pets Allowed | Restricted |
| Unit | Corner |
| Subdivision Amenities | Bike - Jog, Boating, Bocce Ball, Clubhouse, Exercise Room, Golf Course Community, Internet Included, Library, Pool, Community Tennis Courts |
| Security | Burglar Alarm, Gate - Manned, Security Patrol, Security Sys-Owned, TV Camera |
Interior
| Interior Features | Built-in Shelves, Closet Cabinets, Custom Mirror, Entry Lvl Lvng Area, Foyer, Sky Light(s), Split Bedroom, Volume Ceiling, Walk-in Closet |
|---|---|
| Appliances | Auto Garage Open, Dishwasher, Disposal, Dryer, Fire Alarm, Ice Maker, Intercom, Microwave, Range - Electric, Refrigerator, Smoke Detector, Washer, Water Heater - Gas |
| Heating | Central, Electric |
| Cooling | Ceiling Fan, Central, Electric |
| Fireplace | No |
| # of Stories | 1 |
| Stories | 1.00 |
| Furnished | Furniture Negotiable |
| Master Bedroom | Mstr Bdrm - Ground |
Exterior
| Exterior Features | Auto Sprinkler, Covered Patio, Fence, Screened Patio, Zoned Sprinkler |
|---|---|
| Lot Description | < 1/4 Acre, Corner Lot, Paved Road, Sidewalks, Zero Lot |
| Windows | Blinds, Hurricane Windows, Sliding |
| Roof | Barrel |
| Construction | CBS |
| Front Exposure | West |
Additional Information
| Date Listed | September 27th, 2025 |
|---|---|
| Days on Market | 17 |
| Zoning | RPD(ci |
| Foreclosure | No |
| Short Sale | No |
| RE / Bank Owned | No |
| HOA Fees | 572 |
| Parcel ID | 74414224070000050 |
Room Dimensions
| Master Bedroom | 15 x 13 |
|---|---|
| Bedroom 2 | 11 x 11 |
| Den | 11 x 10 |
| Dining Room | 13 x 9 |
| Living Room | 15 x 15 |
| Kitchen | 12 x 15 |
| Patio | 38 x 12 |
Listing Details
| Office | Vista Mar Realty Group Inc. |
|---|---|
| rogervmrg@gmail.com |

