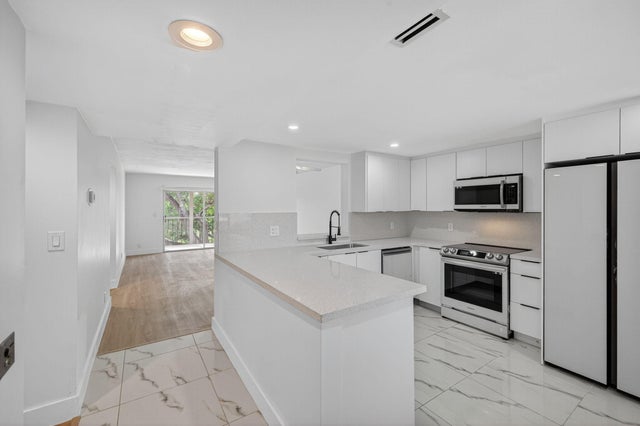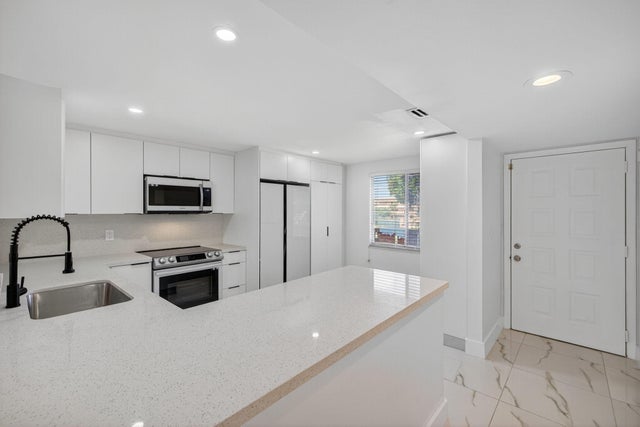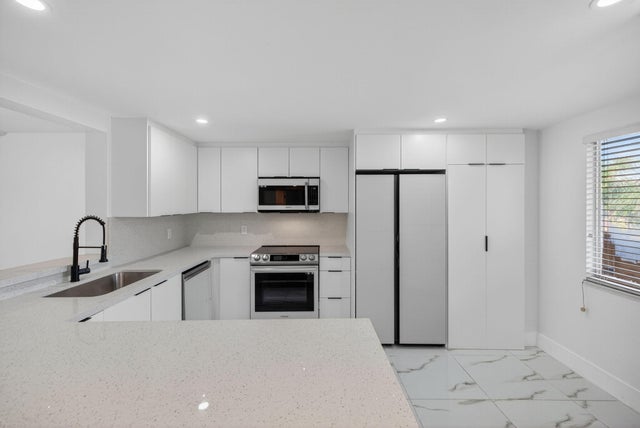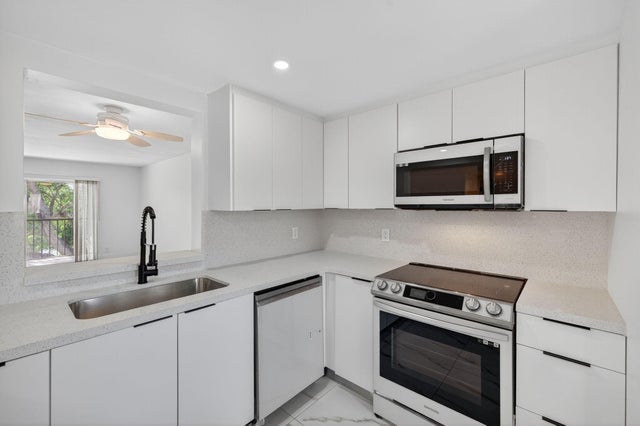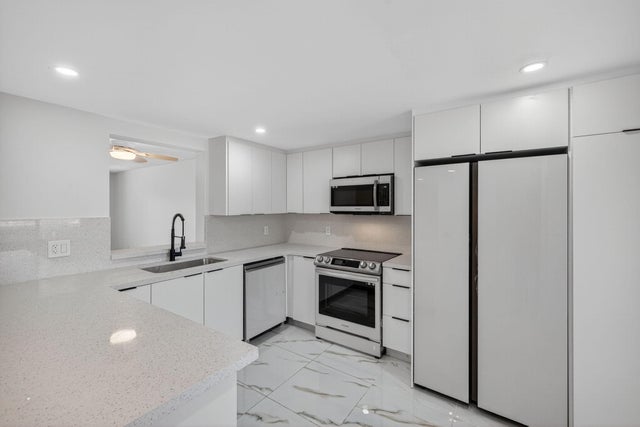About 14375 Strathmore Lane #303
Welcome to this fully remodeled condo w/ stunning lake views in the vibrant 55+ community of Huntington Lakes! The modern open kitchen features quartz counters, a spacious pantry & in-unit W/D. Bright, stylish bathrooms include updated vanities, tile, and fixtures. The primary suite offers TWO walk-in closets & serene lake views. Enjoy peaceful mornings on the screened patio overlooking the water. Huntington Lakes offers a newly renovated clubhouse, indoor/outdoor pools, sauna, hot tub, tennis, pickleball, billiards, theater, clubs, library, walking trails, & a courtesy bus to shops/dining. Section 1 has its own mini clubhouse for added convenience! Don't miss this opportunity to own a move-in ready waterfront condo in one of Delray's most active communities--schedule your showing today!
Features of 14375 Strathmore Lane #303
| MLS® # | RX-11127414 |
|---|---|
| USD | $270,000 |
| CAD | $378,902 |
| CNY | 元1,923,966 |
| EUR | €230,974 |
| GBP | £200,965 |
| RUB | ₽21,922,218 |
| HOA Fees | $781 |
| Bedrooms | 2 |
| Bathrooms | 2.00 |
| Full Baths | 2 |
| Total Square Footage | 1,070 |
| Living Square Footage | 1,070 |
| Square Footage | Tax Rolls |
| Acres | 0.00 |
| Year Built | 1981 |
| Type | Residential |
| Sub-Type | Condo or Coop |
| Unit Floor | 3 |
| Status | Active |
| HOPA | Yes-Verified |
| Membership Equity | No |
Community Information
| Address | 14375 Strathmore Lane #303 |
|---|---|
| Area | 4630 |
| Subdivision | HUNTINGTON LAKES SEC ONE CONDOS |
| City | Delray Beach |
| County | Palm Beach |
| State | FL |
| Zip Code | 33446 |
Amenities
| Amenities | Billiards, Business Center, Clubhouse, Community Room, Indoor Pool, Library, Pickleball, Picnic Area, Street Lights, Tennis |
|---|---|
| Utilities | Public Sewer, Public Water |
| Parking | Assigned, Guest |
| View | Lake |
| Is Waterfront | Yes |
| Waterfront | Lake |
| Has Pool | No |
| Pets Allowed | No |
| Subdivision Amenities | Billiards, Business Center, Clubhouse, Community Room, Indoor Pool, Library, Pickleball, Picnic Area, Street Lights, Community Tennis Courts |
| Security | Private Guard |
Interior
| Interior Features | Walk-in Closet |
|---|---|
| Appliances | Dishwasher, Disposal, Dryer, Microwave, Range - Electric, Refrigerator, Smoke Detector, Washer, Water Heater - Elec |
| Heating | Central |
| Cooling | Central |
| Fireplace | No |
| # of Stories | 4 |
| Stories | 4.00 |
| Furnished | Unfurnished |
| Master Bedroom | Separate Shower |
Exterior
| Construction | Block, CBS, Concrete |
|---|---|
| Front Exposure | South |
School Information
| Elementary | Hagen Road Elementary School |
|---|---|
| Middle | Carver Middle School |
| High | Spanish River Community High School |
Additional Information
| Date Listed | September 27th, 2025 |
|---|---|
| Days on Market | 20 |
| Zoning | RH |
| Foreclosure | No |
| Short Sale | No |
| RE / Bank Owned | No |
| HOA Fees | 781 |
| Parcel ID | 00424615210093030 |
Room Dimensions
| Master Bedroom | 0 x 0 |
|---|---|
| Living Room | 0 x 0 |
| Kitchen | 0 x 0 |
Listing Details
| Office | Keller Williams Realty Boca Raton |
|---|---|
| richard.bass@kw.com |

