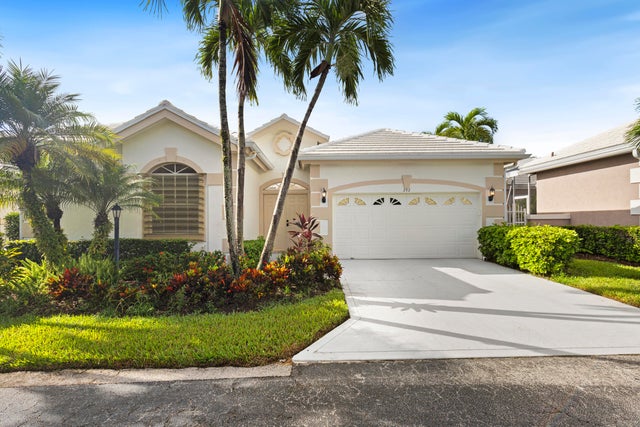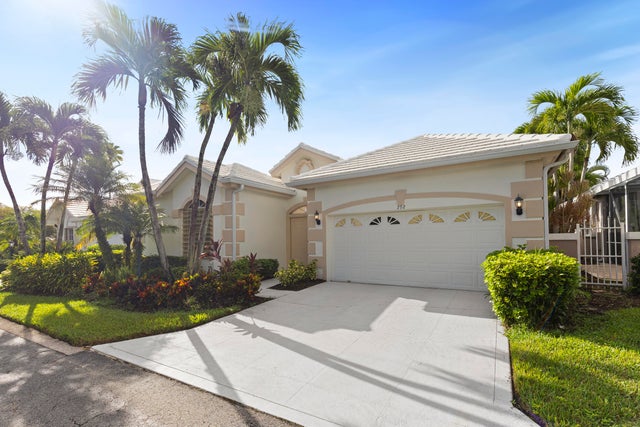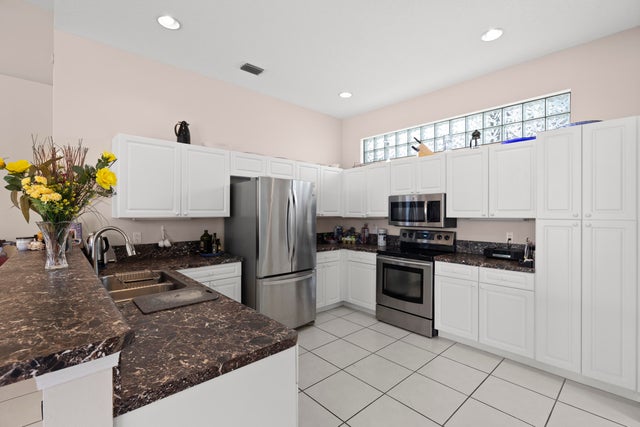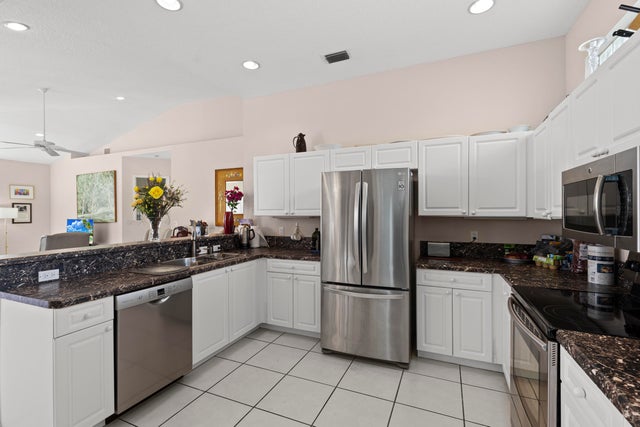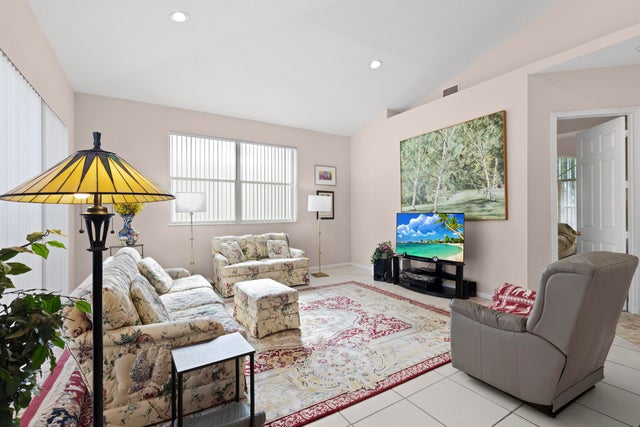About 292 Canterbury Drive E
Absolute Bargain Incredible Price, Priced low and firm for your pre approved buyer in Canterbury of PGA National, on this 3 Bed 3 Bath 2020 Sq Ft of Living 2452 Under Roof Spacious courtyard Home with a Great open floor plan and volume ceilings. This home is well maintained, it's private with canals to the North and East.Features a bright spacious kitchen, stainless steel appliances and plenty of cabinet & counter space along with ample storage.The expansive Screened courtyard connects to the separate third bedroom with full bath. There is plenty of room for a pool. The attached 2 Car Garage has an epoxy coated floor. Hurry it won't last long. Don't Miss out on this golden opportunity. Roof new in 2019
Features of 292 Canterbury Drive E
| MLS® # | RX-11127400 |
|---|---|
| USD | $549,900 |
| CAD | $774,056 |
| CNY | 元3,926,561 |
| EUR | €475,953 |
| GBP | £414,564 |
| RUB | ₽43,996,784 |
| HOA Fees | $347 |
| Bedrooms | 3 |
| Bathrooms | 3.00 |
| Full Baths | 3 |
| Total Square Footage | 2,452 |
| Living Square Footage | 2,022 |
| Square Footage | Tax Rolls |
| Acres | 0.12 |
| Year Built | 1998 |
| Type | Residential |
| Sub-Type | Single Family Detached |
| Restrictions | Lease OK, Lease OK w/Restrict |
| Style | < 4 Floors, Contemporary, Courtyard |
| Unit Floor | 0 |
| Status | Price Change |
| HOPA | No Hopa |
| Membership Equity | No |
Community Information
| Address | 292 Canterbury Drive E |
|---|---|
| Area | 5360 |
| Subdivision | CANTERBURY AT PGA NATIONAL |
| City | Palm Beach Gardens |
| County | Palm Beach |
| State | FL |
| Zip Code | 33418 |
Amenities
| Amenities | Bike - Jog, Clubhouse, Fitness Trail, Golf Course, Park, Pool, Tennis, Basketball |
|---|---|
| Utilities | Cable, 3-Phase Electric, Public Sewer, Public Water |
| Parking | 2+ Spaces, Garage - Attached |
| # of Garages | 2 |
| View | Canal |
| Is Waterfront | No |
| Waterfront | Canal Width 1 - 80 |
| Has Pool | No |
| Pets Allowed | Yes |
| Subdivision Amenities | Bike - Jog, Clubhouse, Fitness Trail, Golf Course Community, Park, Pool, Community Tennis Courts, Basketball |
| Security | Gate - Manned, Security Patrol |
Interior
| Interior Features | Entry Lvl Lvng Area, Split Bedroom, Volume Ceiling, Walk-in Closet |
|---|---|
| Appliances | Auto Garage Open, Dishwasher, Dryer, Refrigerator, Washer, Cooktop |
| Heating | Central, Electric |
| Cooling | Central, Electric |
| Fireplace | No |
| # of Stories | 1 |
| Stories | 1.00 |
| Furnished | Furniture Negotiable |
| Master Bedroom | Dual Sinks, Mstr Bdrm - Ground, Separate Shower, Separate Tub, Spa Tub & Shower |
Exterior
| Exterior Features | Screened Patio |
|---|---|
| Lot Description | < 1/4 Acre |
| Roof | S-Tile, Slate |
| Construction | CBS |
| Front Exposure | North |
Additional Information
| Date Listed | September 26th, 2025 |
|---|---|
| Days on Market | 17 |
| Zoning | PCD(ci |
| Foreclosure | No |
| Short Sale | No |
| RE / Bank Owned | No |
| HOA Fees | 347 |
| Parcel ID | 52424215340000920 |
Room Dimensions
| Master Bedroom | 17 x 14 |
|---|---|
| Bedroom 2 | 11 x 11 |
| Bedroom 3 | 11 x 11 |
| Living Room | 28 x 29 |
| Kitchen | 13 x 11 |
| Patio | 28 x 28 |
Listing Details
| Office | RE/MAX Ocean Properties |
|---|---|
| remaxpete1@gmail.com |

