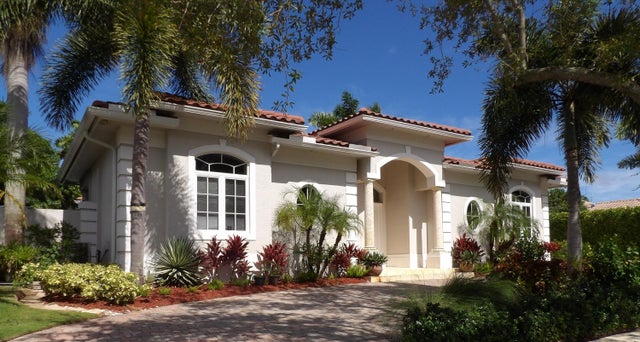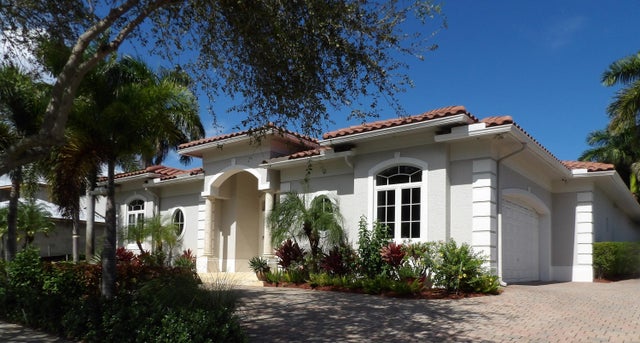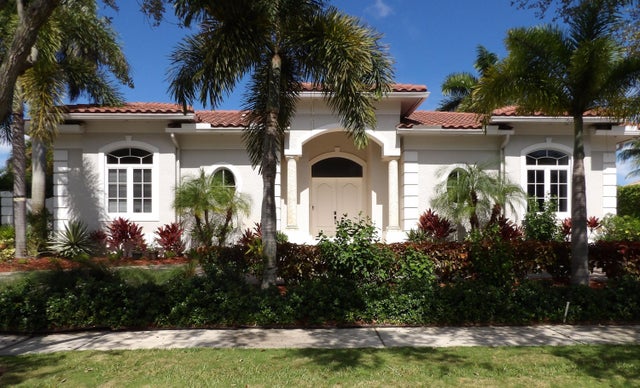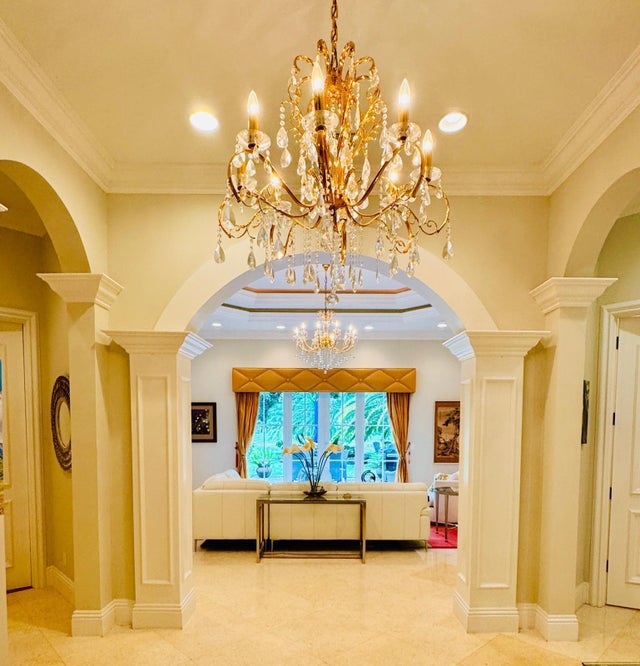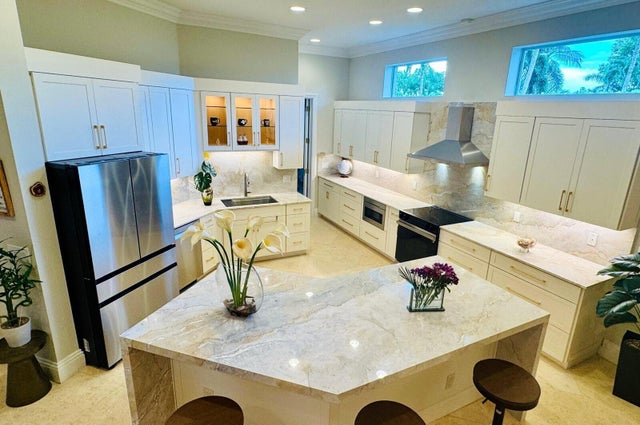About 3710 Embassy Drive
Elegant custom estate in prestigious Presidential Estates, built in 2008 with hurricane-safe construction rated to 240 mph. This home offers 4 spacious bedrooms, an office, and 3.5 baths. The classically center courtyard true private retreat features a private guest quarters, pool, fountain, and summer kitchen--perfect for entertaining or relaxing. Inside, a brand-new quartzite gourmet kitchen pairs with solid wood cabinetry, seemles tile flooring. Elegant details include Egypcian marble thougout, Swarovski crystal chandeliers, and gold accents for timeless sophistication. Set on a 110x137 lot plus a 1/4-acre canal easement with direct access to Lake Mangonia, two kayaks included. Just minutes to downtown, beaches, airport, and premier shopping. This home offers both luxury and convenience.
Features of 3710 Embassy Drive
| MLS® # | RX-11127382 |
|---|---|
| USD | $1,588,000 |
| CAD | $2,230,108 |
| CNY | 元11,316,723 |
| EUR | €1,366,585 |
| GBP | £1,189,325 |
| RUB | ₽125,053,412 |
| HOA Fees | $483 |
| Bedrooms | 3 |
| Bathrooms | 4.00 |
| Full Baths | 3 |
| Half Baths | 1 |
| Total Square Footage | 5,168 |
| Living Square Footage | 3,651 |
| Square Footage | Tax Rolls |
| Acres | 0.00 |
| Year Built | 2008 |
| Type | Residential |
| Sub-Type | Single Family Detached |
| Restrictions | Buyer Approval, No Boat, No Lease 1st Year, No RV |
| Style | Mediterranean |
| Unit Floor | 1 |
| Status | Active Under Contract |
| HOPA | No Hopa |
| Membership Equity | No |
Community Information
| Address | 3710 Embassy Drive |
|---|---|
| Area | 5410 |
| Subdivision | PRESIDENT COUNTRY CLUB 4 |
| City | West Palm Beach |
| County | Palm Beach |
| State | FL |
| Zip Code | 33401 |
Amenities
| Amenities | Street Lights |
|---|---|
| Utilities | Cable, Public Sewer, Public Water |
| Parking | 2+ Spaces, Drive - Circular, Driveway, Garage - Attached, Vehicle Restrictions |
| # of Garages | 2 |
| View | Canal, Garden |
| Is Waterfront | Yes |
| Waterfront | Interior Canal |
| Has Pool | Yes |
| Pool | Inground |
| Pets Allowed | Yes |
| Subdivision Amenities | Street Lights |
| Security | Gate - Manned |
| Guest House | Yes |
Interior
| Interior Features | Closet Cabinets, Ctdrl/Vault Ceilings, French Door, Cook Island, Laundry Tub, Pantry, Roman Tub, Split Bedroom, Volume Ceiling, Walk-in Closet |
|---|---|
| Appliances | Auto Garage Open, Dishwasher, Disposal, Dryer, Microwave, Range - Electric, Refrigerator, Washer, Washer/Dryer Hookup, Water Heater - Elec, Hookup |
| Heating | Central, Central Building |
| Cooling | Ceiling Fan, Central, Paddle Fans |
| Fireplace | No |
| # of Stories | 1 |
| Stories | 1.00 |
| Furnished | Unfurnished |
| Master Bedroom | Dual Sinks, Mstr Bdrm - Ground, Separate Shower, Separate Tub |
Exterior
| Exterior Features | Auto Sprinkler, Built-in Grill, Custom Lighting, Fruit Tree(s), Open Patio, Outdoor Shower |
|---|---|
| Lot Description | 1/4 to 1/2 Acre |
| Windows | Blinds, Drapes, Impact Glass |
| Roof | Barrel |
| Construction | Concrete |
| Front Exposure | Northwest |
Additional Information
| Date Listed | September 26th, 2025 |
|---|---|
| Days on Market | 19 |
| Zoning | SF7(ci |
| Foreclosure | No |
| Short Sale | No |
| RE / Bank Owned | No |
| HOA Fees | 483.33 |
| Parcel ID | 74434307010001560 |
Room Dimensions
| Master Bedroom | 18 x 17 |
|---|---|
| Bedroom 2 | 13 x 16 |
| Bedroom 3 | 13 x 16 |
| Bedroom 4 | 14 x 18 |
| Den | 12 x 16 |
| Dining Room | 15 x 12 |
| Family Room | 22 x 17 |
| Living Room | 22 x 18 |
| Kitchen | 17 x 14 |
Listing Details
| Office | A R E A Arise Real Estate Advisors |
|---|---|
| lmaccall@areaproperties4you.com |

