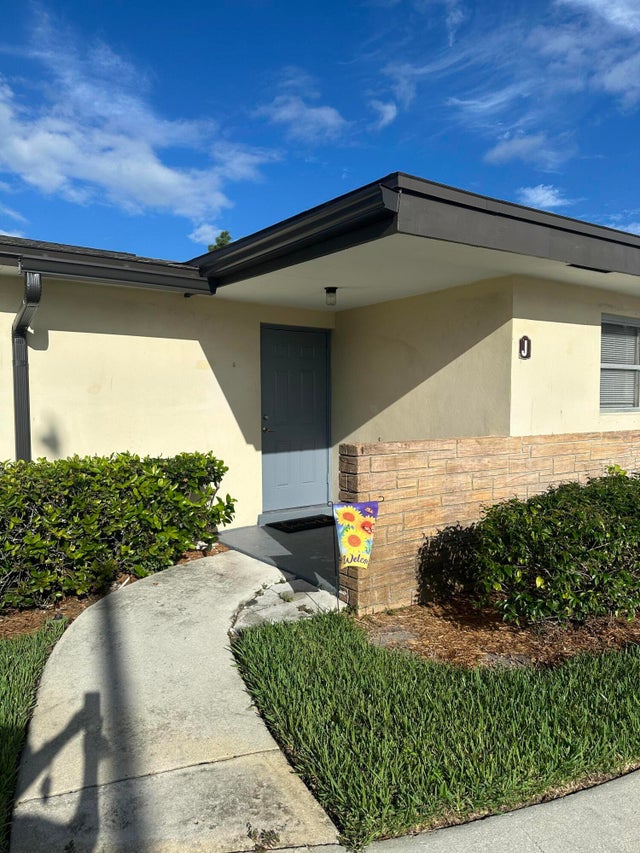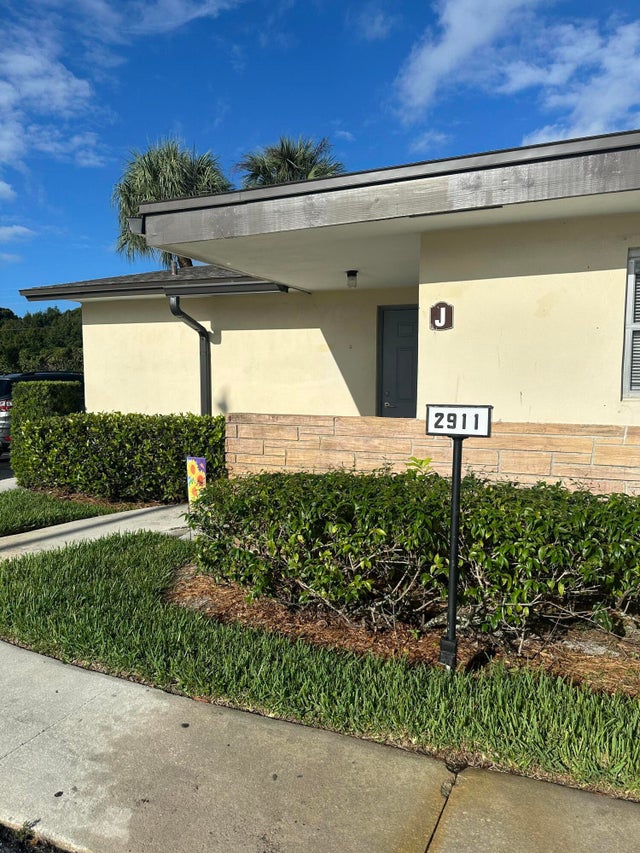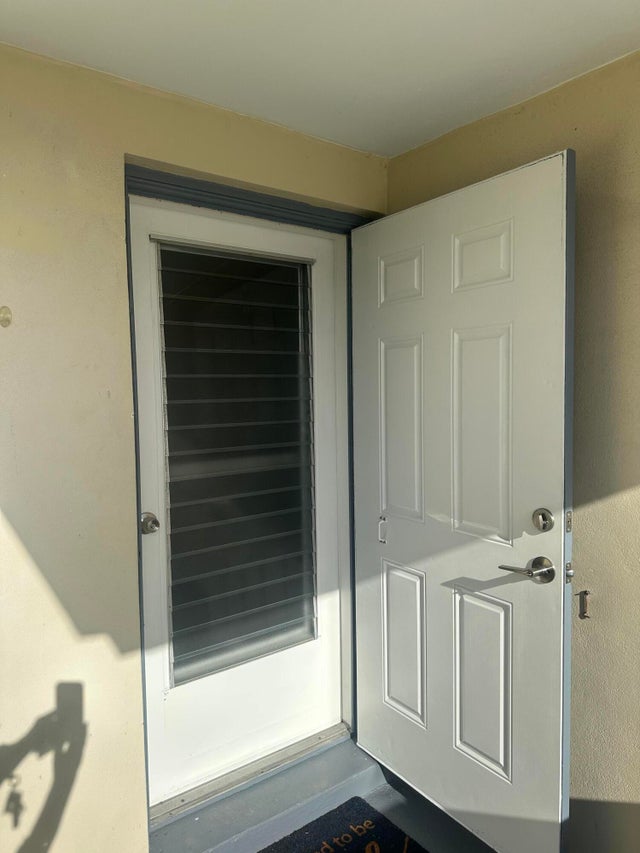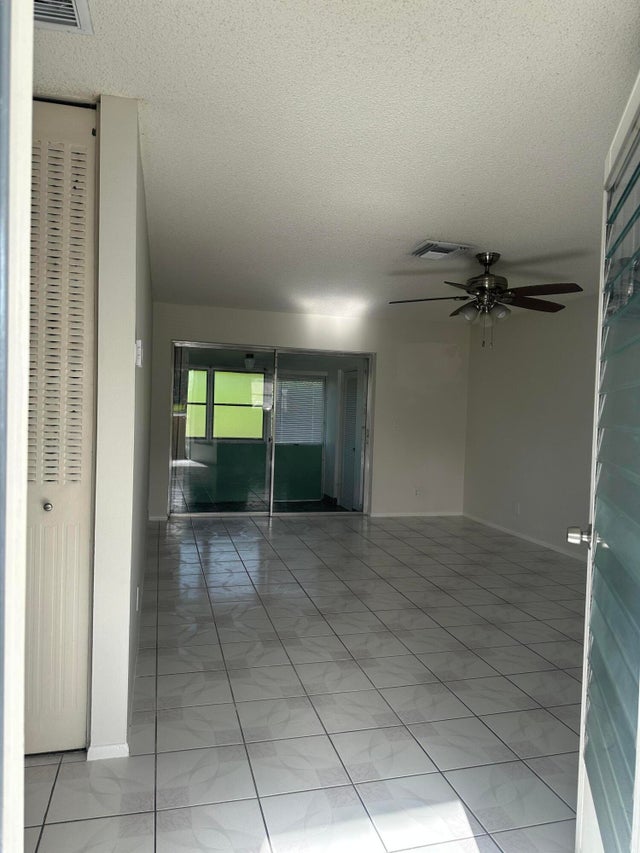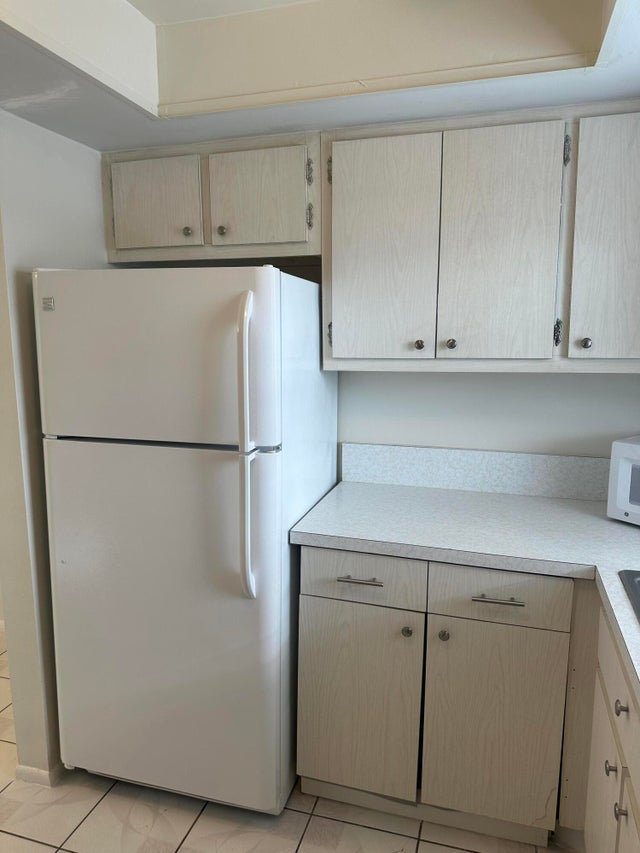About 2911 Ashley Drive W
This spacious yet cozy condo is ready for you to call home. Recent upgrades include a brand new roof, updated electrical panel, 2 new ceiling fans, fridge, oven, and microwave. Freshly painted throughout. Discover easy living in this charming 1/1 condo, perfectly nestled in a charming, sought after 55+ Cresthaven neighborhood. The community offers everything you need to enjoy an active FL lifestyle, including a pool that is heated & open year-round, fitness center, clubhouse, card room, and full calendar of activities for you to choose from. Be as social or as private as you choose. Very affordable HOA dues that include water, sewer, basic cable, ext. maintenance & ins on the building. Pet friendly! Don't miss the chance to have it all affordably!
Features of 2911 Ashley Drive W
| MLS® # | RX-11127379 |
|---|---|
| USD | $109,900 |
| CAD | $154,338 |
| CNY | 元783,191 |
| EUR | €94,577 |
| GBP | £82,309 |
| RUB | ₽8,654,515 |
| HOA Fees | $485 |
| Bedrooms | 1 |
| Bathrooms | 1.00 |
| Full Baths | 1 |
| Total Square Footage | 611 |
| Living Square Footage | 611 |
| Square Footage | Tax Rolls |
| Acres | 0.00 |
| Year Built | 1968 |
| Type | Residential |
| Sub-Type | Condo or Coop |
| Unit Floor | 1 |
| Status | Active |
| HOPA | Yes-Verified |
| Membership Equity | No |
Community Information
| Address | 2911 Ashley Drive W |
|---|---|
| Area | 5720 |
| Subdivision | Cresthaven Villas |
| City | West Palm Beach |
| County | Palm Beach |
| State | FL |
| Zip Code | 33415 |
Amenities
| Amenities | Common Laundry, Pool |
|---|---|
| Utilities | Cable, 3-Phase Electric |
| Parking | Open |
| Is Waterfront | No |
| Waterfront | None |
| Has Pool | No |
| Pets Allowed | Restricted |
| Subdivision Amenities | Common Laundry, Pool |
Interior
| Interior Features | Entry Lvl Lvng Area |
|---|---|
| Appliances | Dishwasher, Microwave, Range - Electric, Refrigerator, Water Heater - Elec |
| Heating | Central |
| Cooling | Central |
| Fireplace | No |
| # of Stories | 1 |
| Stories | 1.00 |
| Furnished | Unfurnished |
| Master Bedroom | None |
Exterior
| Construction | Concrete |
|---|---|
| Front Exposure | West |
Additional Information
| Date Listed | September 26th, 2025 |
|---|---|
| Days on Market | 19 |
| Zoning | RH-Multi family |
| Foreclosure | No |
| Short Sale | No |
| RE / Bank Owned | No |
| HOA Fees | 485 |
| Parcel ID | 00424413210030100 |
Room Dimensions
| Master Bedroom | 13.5 x 11 |
|---|---|
| Living Room | 21 x 13 |
| Kitchen | 9 x 8 |
Listing Details
| Office | Surrey Realty Group |
|---|---|
| homes@surreyrealtygroup.com |

