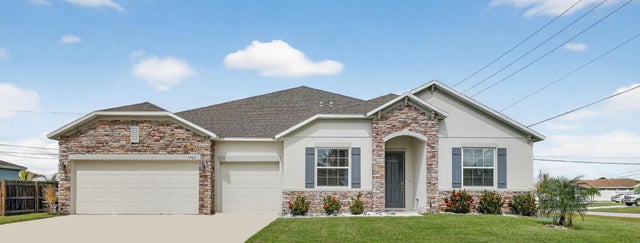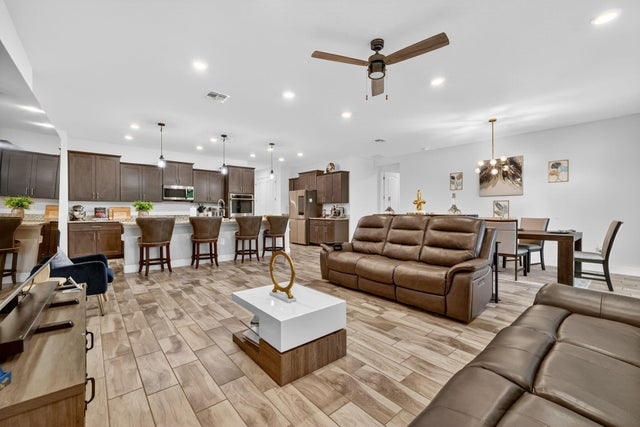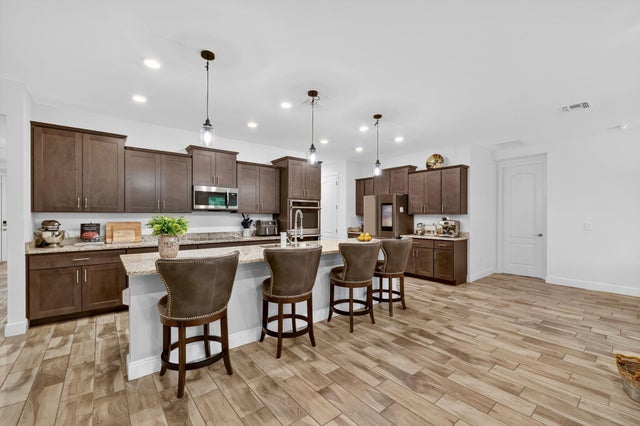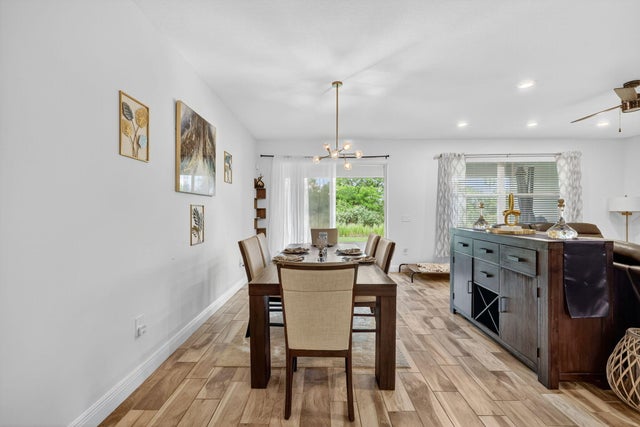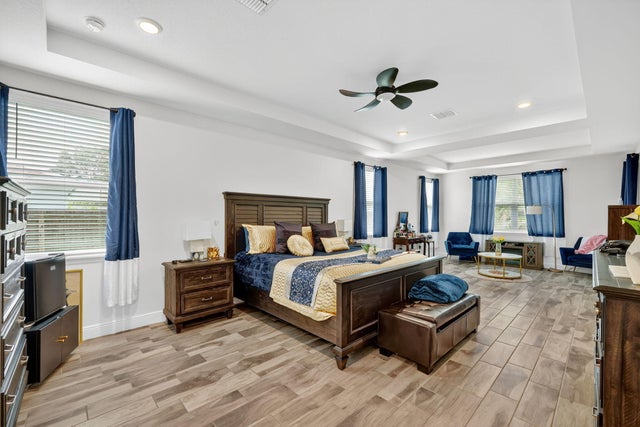About 1902 Sw Glendale Street
Stunning Port St. Lucie Single Family Home, No Association, this Energy Efficient BEE Smart Home features 4 bedrooms 3 bathrooms 3 car garage with a large Flex/Bonus room, large Office with Double French doors, Chef Kitchen with 42'' Soft Close Wood Cabinets, Granite countertops, 12' Kitchen Island, Double Wall Ovens, extra-large Master Bedroom with a sitting room and 10' Tray Ceilings, His & Her Walk-in Closets, Master Bathroom has His & Her separate areas with a Large Shower and Soaker Tub, matching tile throughout the complete home, Energy Efficient LED Recessed Light throughout the house, large Screened Lanai, 2 Way Pest Prevention & Treatment System, Builder 10-year Limited Transferable Warranty, and much much more!!!
Features of 1902 Sw Glendale Street
| MLS® # | RX-11127372 |
|---|---|
| USD | $595,099 |
| CAD | $835,311 |
| CNY | 元4,237,164 |
| EUR | €510,973 |
| GBP | £443,800 |
| RUB | ₽48,116,432 |
| Bedrooms | 4 |
| Bathrooms | 3.00 |
| Full Baths | 3 |
| Total Square Footage | 4,136 |
| Living Square Footage | 3,277 |
| Square Footage | Tax Rolls |
| Acres | 0.26 |
| Year Built | 2022 |
| Type | Residential |
| Sub-Type | Single Family Detached |
| Restrictions | None |
| Unit Floor | 0 |
| Status | Price Change |
| HOPA | No Hopa |
| Membership Equity | No |
Community Information
| Address | 1902 Sw Glendale Street |
|---|---|
| Area | 7800 |
| Subdivision | PORT ST LUCIE SECTION 35 |
| City | Port Saint Lucie |
| County | St. Lucie |
| State | FL |
| Zip Code | 34987 |
Amenities
| Amenities | None |
|---|---|
| Utilities | 3-Phase Electric, Public Sewer, Public Water |
| Parking | Driveway, Garage - Attached |
| # of Garages | 3 |
| Is Waterfront | No |
| Waterfront | None |
| Has Pool | No |
| Pets Allowed | Yes |
| Subdivision Amenities | None |
Interior
| Interior Features | French Door, Laundry Tub, Pantry, Split Bedroom, Volume Ceiling, Walk-in Closet |
|---|---|
| Appliances | Auto Garage Open, Cooktop, Dishwasher, Microwave, Refrigerator, Smoke Detector, Wall Oven, Washer/Dryer Hookup, Water Heater - Elec |
| Heating | Central, Electric |
| Cooling | Ceiling Fan, Central, Electric |
| Fireplace | No |
| # of Stories | 1 |
| Stories | 1.00 |
| Furnished | Unfurnished |
| Master Bedroom | Dual Sinks, Mstr Bdrm - Ground, Separate Shower, Separate Tub |
Exterior
| Exterior Features | Screened Patio |
|---|---|
| Lot Description | 1/4 to 1/2 Acre |
| Roof | Comp Shingle |
| Construction | CBS, Frame/Stucco, Stone |
| Front Exposure | Southwest |
Additional Information
| Date Listed | September 26th, 2025 |
|---|---|
| Days on Market | 24 |
| Zoning | RS-2PS |
| Foreclosure | No |
| Short Sale | No |
| RE / Bank Owned | No |
| Parcel ID | 342067017390004 |
Room Dimensions
| Master Bedroom | 301 x 1,311 |
|---|---|
| Living Room | 179 x 254 |
| Kitchen | 125 x 259 |
Listing Details
| Office | Ozment Realty, Inc. |
|---|---|
| wandakdavisrealestate@gmail.com |

