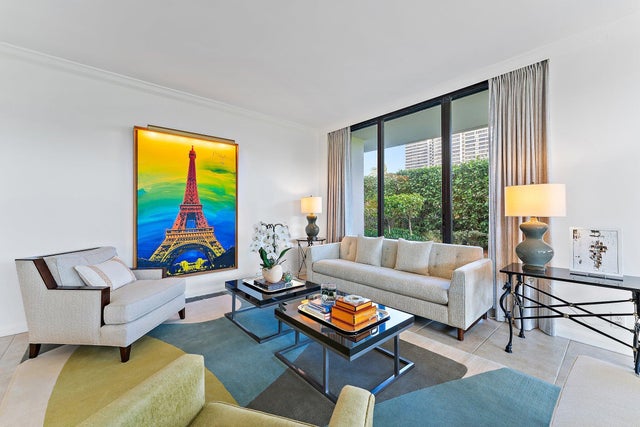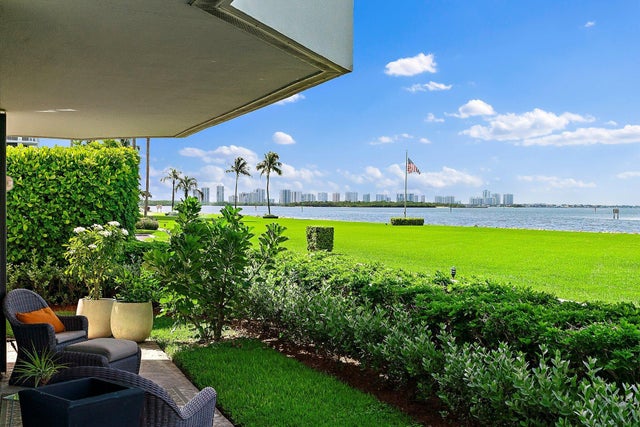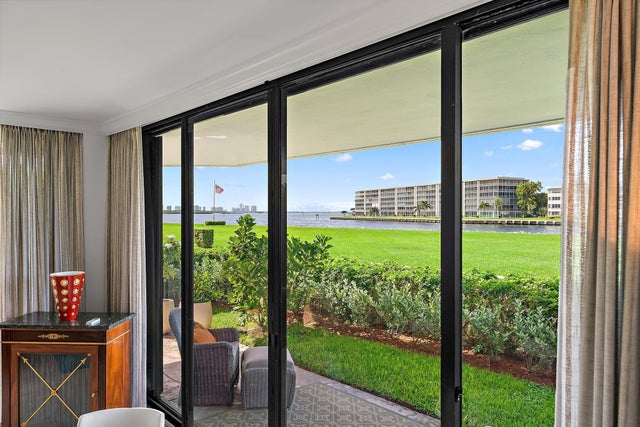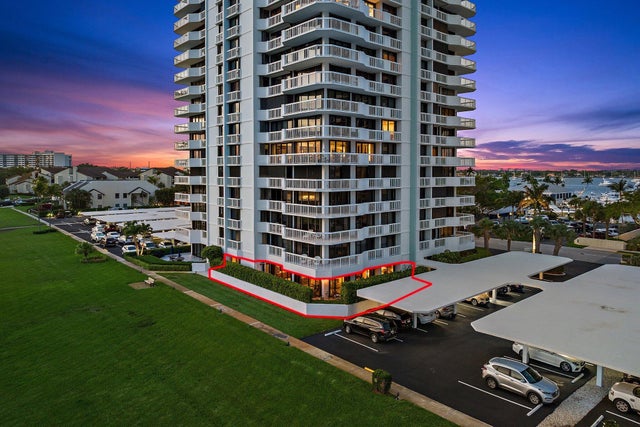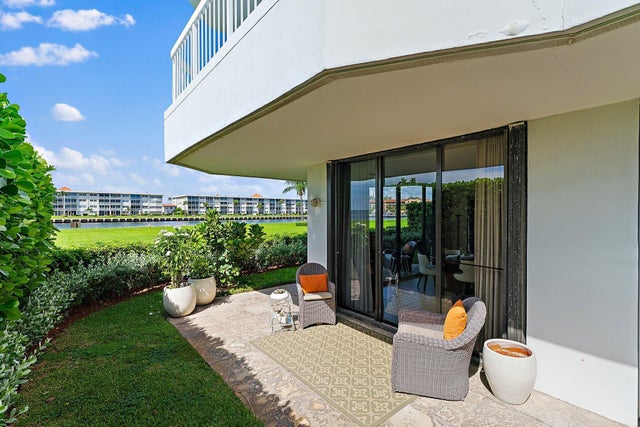About 123 Lakeshore Drive #143
Looking for a condo that feels more like a home? Come see this amazing ground level unit in Cove Tower West at Old Port Cove. Walk directly from your car to the unit, and avoid the elevator. Once inside, floor to ceiling glass offers amazing views and a ''light and bright'' ambience from the southern rear exposure. The kitchen features new cabinets and counter tops. Step onto your private patio and watch the boats sail by across a wide lawn that separates you from the water. Old Port Cove has 24/7 manned and gated security, a private restaurant on-site, and Cove Tower has a community pool, clubhouse over looking the water, and lobby with secure entry.
Features of 123 Lakeshore Drive #143
| MLS® # | RX-11127361 |
|---|---|
| USD | $625,000 |
| CAD | $877,719 |
| CNY | 元4,454,000 |
| EUR | €537,856 |
| GBP | £468,091 |
| RUB | ₽49,218,125 |
| HOA Fees | $1,877 |
| Bedrooms | 2 |
| Bathrooms | 2.00 |
| Full Baths | 2 |
| Total Square Footage | 2,159 |
| Living Square Footage | 1,850 |
| Square Footage | Other |
| Acres | 0.00 |
| Year Built | 1980 |
| Type | Residential |
| Sub-Type | Condo or Coop |
| Unit Floor | 1 |
| Status | Active |
| HOPA | Yes-Verified |
| Membership Equity | No |
Community Information
| Address | 123 Lakeshore Drive #143 |
|---|---|
| Area | 5250 |
| Subdivision | OLD PORT COVE TOWER WEST CONDO |
| Development | Old Port Cove |
| City | North Palm Beach |
| County | Palm Beach |
| State | FL |
| Zip Code | 33408 |
Amenities
| Amenities | Boating, Clubhouse, Community Room, Elevator, Manager on Site, Picnic Area, Pool, Lobby |
|---|---|
| Utilities | Cable |
| Parking Spaces | 1 |
| Parking | Assigned, Carport - Attached, Guest |
| View | Canal, Garden, Intracoastal |
| Is Waterfront | Yes |
| Waterfront | Interior Canal, No Fixed Bridges, Intracoastal, Ocean Access |
| Has Pool | No |
| Boat Services | Common Dock |
| Pets Allowed | No |
| Unit | Corner, Interior Hallway, Lobby |
| Subdivision Amenities | Boating, Clubhouse, Community Room, Elevator, Manager on Site, Picnic Area, Pool, Lobby |
| Security | Gate - Manned, Private Guard, Lobby |
Interior
| Interior Features | Bar, Foyer, Split Bedroom, Volume Ceiling, Walk-in Closet, Roman Tub |
|---|---|
| Appliances | Dishwasher, Disposal, Dryer, Microwave, Range - Electric, Refrigerator, Smoke Detector, Washer, Water Heater - Elec |
| Heating | Central |
| Cooling | Central |
| Fireplace | No |
| # of Stories | 22 |
| Stories | 22.00 |
| Furnished | Furniture Negotiable |
| Master Bedroom | Mstr Bdrm - Ground, Separate Tub |
Exterior
| Exterior Features | Open Patio, Shutters |
|---|---|
| Lot Description | East of US-1 |
| Windows | Blinds |
| Construction | CBS |
| Front Exposure | North |
Additional Information
| Date Listed | September 26th, 2025 |
|---|---|
| Days on Market | 18 |
| Zoning | R3(cit |
| Foreclosure | No |
| Short Sale | No |
| RE / Bank Owned | No |
| HOA Fees | 1877.34 |
| Parcel ID | 68434209340000143 |
| Contact Info | 561-847-5700 |
Room Dimensions
| Master Bedroom | 18 x 14 |
|---|---|
| Living Room | 26 x 16 |
| Kitchen | 10 x 15 |
Listing Details
| Office | Illustrated Properties LLC (Co |
|---|---|
| virginia@ipre.com |

