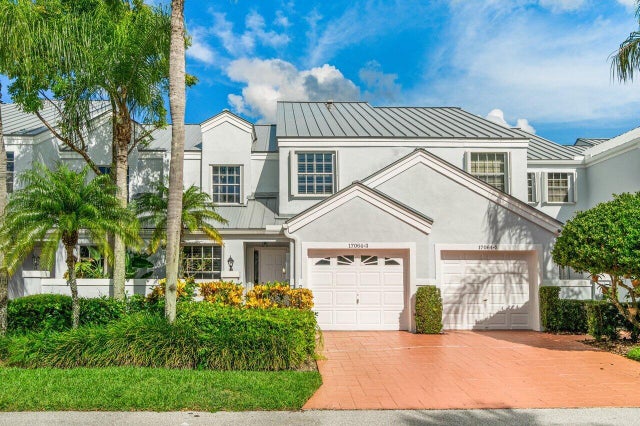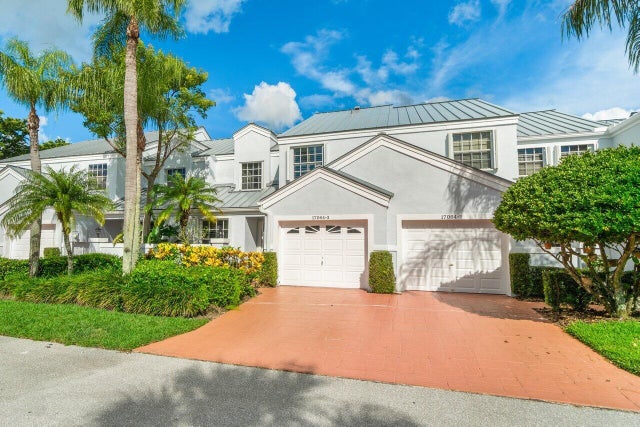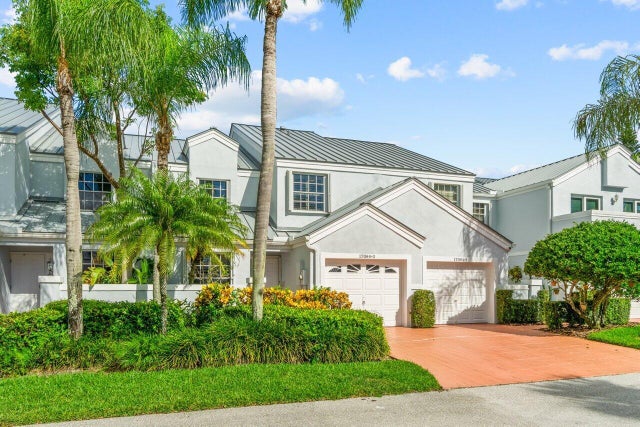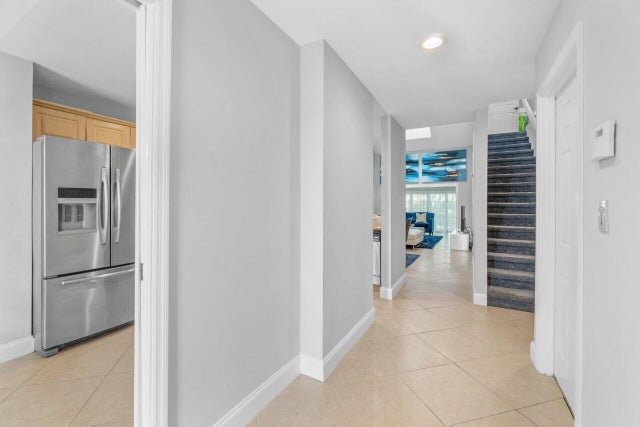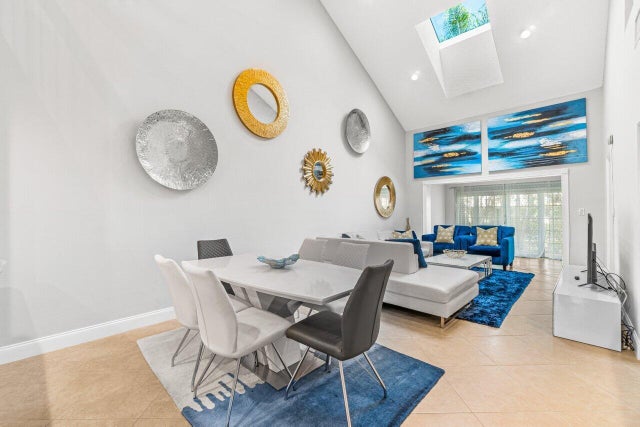About 17064 Boca Club Boulevard #3
No Membership! The Greens at Boca Country Club. Beautiful 3BD/2.5BA townhome with rare loft & garage. 2022 aluminum roof, 2023 AC, accordion shutters & newly painted exterior. Downstairs primary suite with dual closets & large ensuite bath. Eat-in kitchen, dining & living areas complete the first floor. Upstairs has two bedrooms, balcony, plus an oversized loft. Bonus area (open office or play/study area) flows to the patio bringing the outside in. Fully furnished so you may move-in immediately. Golf (pay as you play), lakes, community pool & lush landscaping create resort-style living. El Rio Trail across the street for walking & biking. Minutes to beaches, shopping, dining & entertainment plus top-rated schools. Experience all Boca has to offer!
Features of 17064 Boca Club Boulevard #3
| MLS® # | RX-11127354 |
|---|---|
| USD | $625,000 |
| CAD | $874,669 |
| CNY | 元4,437,313 |
| EUR | €535,826 |
| GBP | £469,031 |
| RUB | ₽49,999,563 |
| HOA Fees | $675 |
| Bedrooms | 3 |
| Bathrooms | 3.00 |
| Full Baths | 2 |
| Half Baths | 1 |
| Total Square Footage | 2,205 |
| Living Square Footage | 1,928 |
| Square Footage | Tax Rolls |
| Acres | 0.06 |
| Year Built | 1988 |
| Type | Residential |
| Sub-Type | Townhouse / Villa / Row |
| Restrictions | Maximum # Vehicles, Tenant Approval |
| Style | Mediterranean |
| Unit Floor | 1 |
| Status | Price Change |
| HOPA | No Hopa |
| Membership Equity | No |
Community Information
| Address | 17064 Boca Club Boulevard #3 |
|---|---|
| Area | 4380 |
| Subdivision | GREENS AT BOCA GOLF AND TENNIS CLUB |
| City | Boca Raton |
| County | Palm Beach |
| State | FL |
| Zip Code | 33487 |
Amenities
| Amenities | Pool |
|---|---|
| Utilities | Cable, 3-Phase Electric, Public Sewer, Public Water |
| Parking | Garage - Attached |
| # of Garages | 1 |
| View | Garden |
| Is Waterfront | No |
| Waterfront | None |
| Has Pool | No |
| Pets Allowed | Restricted |
| Subdivision Amenities | Pool |
| Security | Gate - Manned, Security Patrol |
Interior
| Interior Features | Closet Cabinets, Entry Lvl Lvng Area, Roman Tub, Split Bedroom, Upstairs Living Area, Volume Ceiling |
|---|---|
| Appliances | Dishwasher, Dryer, Refrigerator, Washer |
| Heating | Central |
| Cooling | Central |
| Fireplace | No |
| # of Stories | 2 |
| Stories | 2.00 |
| Furnished | Furnished |
| Master Bedroom | Separate Shower, Whirlpool Spa |
Exterior
| Exterior Features | Open Balcony |
|---|---|
| Lot Description | < 1/4 Acre |
| Windows | Blinds |
| Roof | Aluminum |
| Construction | CBS |
| Front Exposure | East |
Additional Information
| Date Listed | September 26th, 2025 |
|---|---|
| Days on Market | 32 |
| Zoning | RS |
| Foreclosure | No |
| Short Sale | No |
| RE / Bank Owned | No |
| HOA Fees | 675 |
| Parcel ID | 00434631050030030 |
Room Dimensions
| Master Bedroom | 18 x 16 |
|---|---|
| Living Room | 20 x 16 |
| Kitchen | 18 x 13 |
Listing Details
| Office | William Raveis Real Estate |
|---|---|
| todd.richards@raveis.com |

