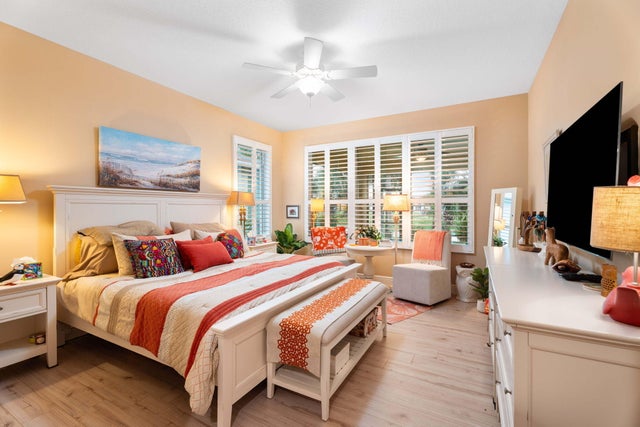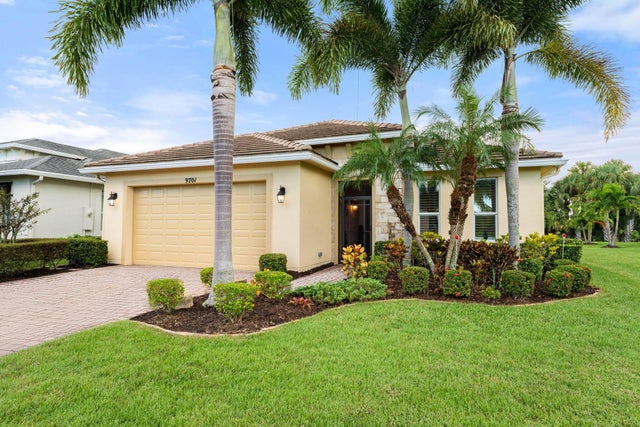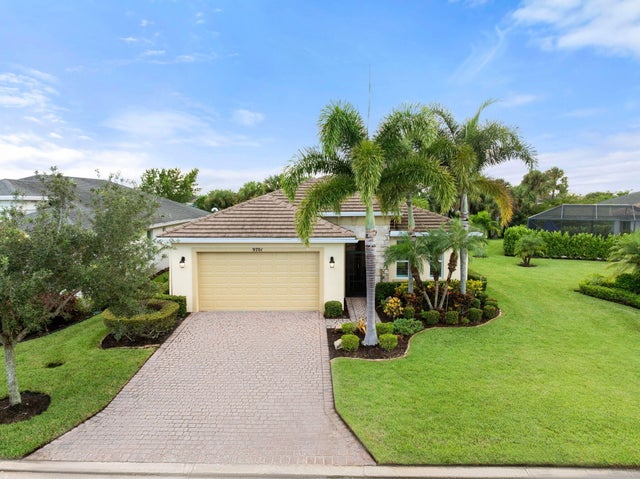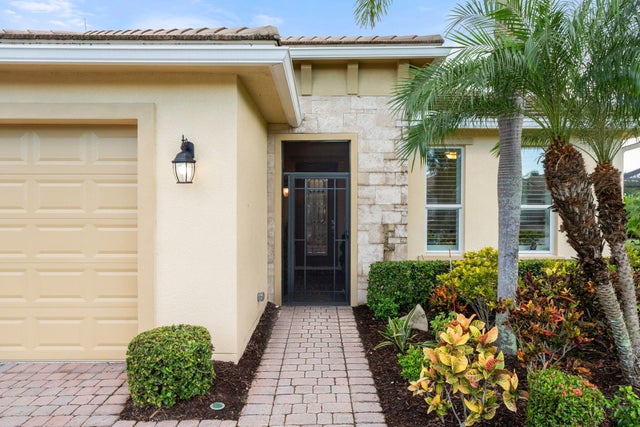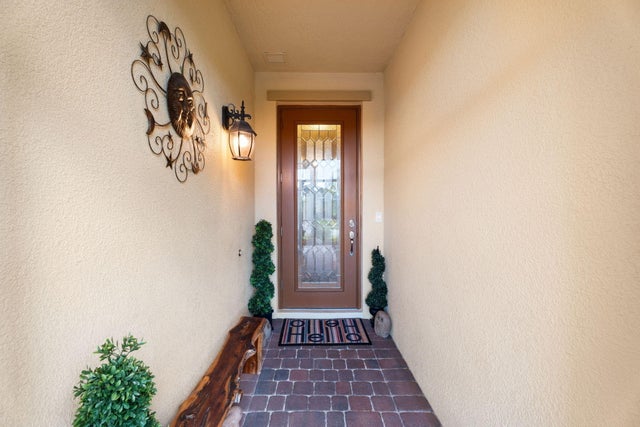About 9701 Sw Royal Poinciana Drive
Experience exceptional living in this meticulously maintained single-family home, located in the highly sought-after 55+ active adult community of Vitalia in Tradition. This 2/2 residence with den truly stands out, offering a level of care and detail that is rare to find. From the moment you arrive, you'll see the owner's commitment to quality in the custom landscaping and gas Generac generator. The home has been consistently and professionally maintained, with a focus on both major systems and fine details. The home has was recently painted both inside and out. Inside, the care continues with premium touches that enhance daily living, including new appliances, a new tankless water heater, a water purification system, upgraded electrical and LED lighting, and an ADA friendly walk-in tub.Your large rear patio includes superior epoxy flooring, premium screening, and overhead fans, making it the ideal place to enjoy the sights and sounds of natural Florida in the beautiful backyard preserve. The garage is a dream for any craftsman, with shelving and epoxy-coated floors as well as a new "Smart" garage door opener. This home offers not just a place to live, but a lifestyle. The community provides an impressive array of amenities to keep you active and engaged, including a resort style pool, pickleball courts, bocce ball, a putting green and more. The proximity to Tradition means your weekends can be spent enjoying premium shopping and dining on the Treasure Coast, along with special events and festivals that frequent town square. This property is a must-see for the discerning buyer looking for a move-in-ready home in a vibrant community where every detail has been thoughtfully considered. All furniture is available for purchase. Prices available upon request. Schedule your private tour today!
Features of 9701 Sw Royal Poinciana Drive
| MLS® # | RX-11127347 |
|---|---|
| USD | $515,000 |
| CAD | $723,240 |
| CNY | 元3,670,096 |
| EUR | €443,194 |
| GBP | £385,707 |
| RUB | ₽40,555,735 |
| HOA Fees | $587 |
| Bedrooms | 2 |
| Bathrooms | 2.00 |
| Full Baths | 2 |
| Total Square Footage | 2,819 |
| Living Square Footage | 1,937 |
| Square Footage | Tax Rolls |
| Acres | 0.14 |
| Year Built | 2014 |
| Type | Residential |
| Sub-Type | Single Family Detached |
| Style | Traditional |
| Unit Floor | 0 |
| Status | Active |
| HOPA | Yes-Verified |
| Membership Equity | No |
Community Information
| Address | 9701 Sw Royal Poinciana Drive |
|---|---|
| Area | 7800 |
| Subdivision | TRADITION PLAT NO 28 |
| City | Port Saint Lucie |
| County | St. Lucie |
| State | FL |
| Zip Code | 34987 |
Amenities
| Amenities | Billiards, Bocce Ball, Clubhouse, Community Room, Exercise Room, Fitness Trail, Game Room, Pickleball, Pool, Putting Green, Shuffleboard, Sidewalks, Tennis |
|---|---|
| Utilities | Public Sewer, Public Water |
| Parking | 2+ Spaces |
| # of Garages | 2 |
| View | Preserve |
| Is Waterfront | No |
| Waterfront | None |
| Has Pool | No |
| Pets Allowed | Yes |
| Subdivision Amenities | Billiards, Bocce Ball, Clubhouse, Community Room, Exercise Room, Fitness Trail, Game Room, Pickleball, Pool, Putting Green, Shuffleboard, Sidewalks, Community Tennis Courts |
| Security | Gate - Manned |
Interior
| Interior Features | Built-in Shelves, Entry Lvl Lvng Area, Foyer, Cook Island, Laundry Tub, Pantry, Split Bedroom, Volume Ceiling, Walk-in Closet |
|---|---|
| Appliances | Auto Garage Open, Dishwasher, Disposal, Dryer, Generator Whle House, Microwave, Range - Electric, Refrigerator, Washer |
| Heating | Central |
| Cooling | Ceiling Fan, Central |
| Fireplace | No |
| # of Stories | 1 |
| Stories | 1.00 |
| Furnished | Furniture Negotiable |
| Master Bedroom | Dual Sinks, Mstr Bdrm - Ground, Separate Shower |
Exterior
| Exterior Features | Screened Patio |
|---|---|
| Lot Description | < 1/4 Acre |
| Windows | Plantation Shutters |
| Roof | Barrel, Concrete Tile |
| Construction | Block, CBS, Concrete |
| Front Exposure | Northeast |
Additional Information
| Date Listed | September 26th, 2025 |
|---|---|
| Days on Market | 19 |
| Zoning | Master |
| Foreclosure | No |
| Short Sale | No |
| RE / Bank Owned | No |
| HOA Fees | 587 |
| Parcel ID | 430450304030004 |
Room Dimensions
| Master Bedroom | 13 x 15 |
|---|---|
| Bedroom 2 | 13 x 11 |
| Den | 12 x 11 |
| Living Room | 15 x 14 |
| Kitchen | 13 x 17 |
Listing Details
| Office | LYNQ Real Estate |
|---|---|
| sbanasiak419@comcast.net |

