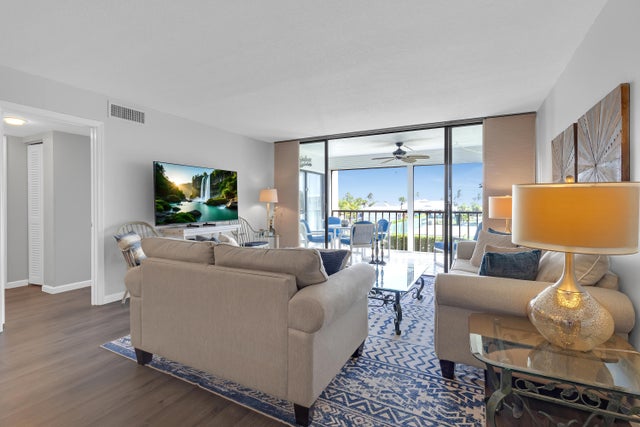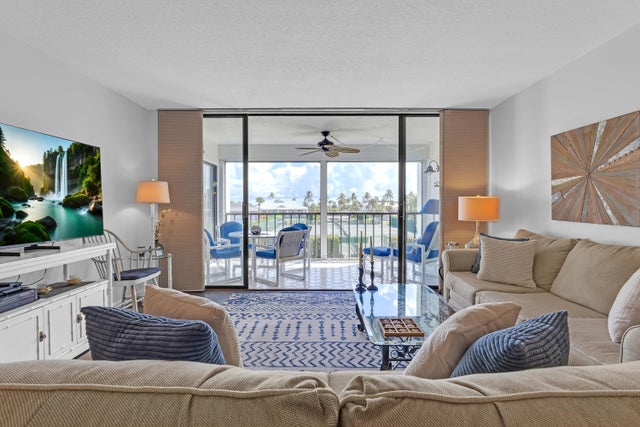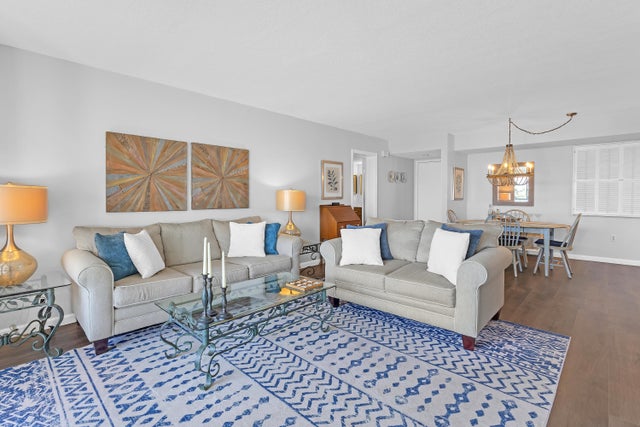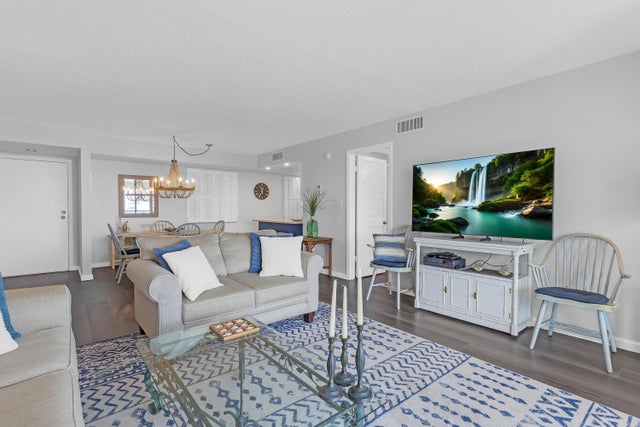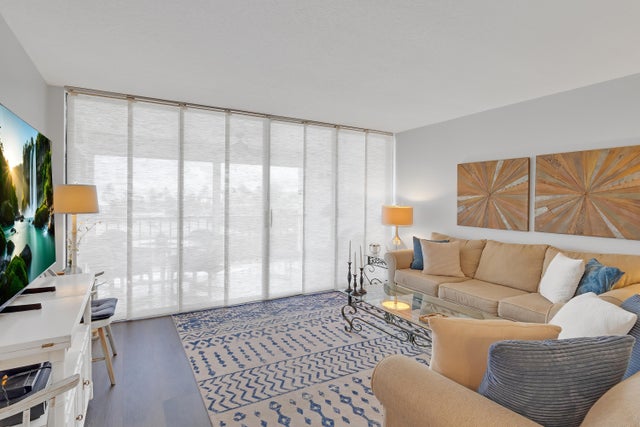About 2400 S Ocean Drive #7136
Step into paradise with this beautifully updated 2-bedroom, 2-bathroom beachside condo, perfectly situated just steps from the ocean. Featuring luxury vinyl flooring, stainless steel appliances, and a modern open-concept layout, this fully furnished and turnkey unit is ready for immediate enjoyment--whether you're seeking a full-time residence, vacation getaway, or investment property.Enjoy the coastal lifestyle with resort-style amenities, including a sparkling pool, tennis courts, pickleball, golf, an on-site restaurant, and a tiki bar perfect for sunset cocktails. Every detail is designed for comfort and convenience, so you can relax and enjoy beachside living at its finest.Don't miss this opportunity to own a slice of paradise!
Features of 2400 S Ocean Drive #7136
| MLS® # | RX-11127343 |
|---|---|
| USD | $308,888 |
| CAD | $433,231 |
| CNY | 元2,201,460 |
| EUR | €264,958 |
| GBP | £230,970 |
| RUB | ₽25,152,070 |
| HOA Fees | $1,353 |
| Bedrooms | 2 |
| Bathrooms | 2.00 |
| Full Baths | 2 |
| Total Square Footage | 1,312 |
| Living Square Footage | 1,184 |
| Square Footage | Tax Rolls |
| Acres | 0.00 |
| Year Built | 1980 |
| Type | Residential |
| Sub-Type | Condo or Coop |
| Restrictions | Lease OK w/Restrict, No RV, No Motorcycle |
| Unit Floor | 3 |
| Status | Pending |
| HOPA | No Hopa |
| Membership Equity | No |
Community Information
| Address | 2400 S Ocean Drive #7136 |
|---|---|
| Area | 7010 |
| Subdivision | Ocean Village |
| City | Fort Pierce |
| County | St. Lucie |
| State | FL |
| Zip Code | 34949 |
Amenities
| Amenities | Cafe/Restaurant, Clubhouse, Elevator, Exercise Room, Internet Included, Library, Pickleball, Shuffleboard, Spa-Hot Tub, Tennis, Golf Course, Sauna, Bocce Ball |
|---|---|
| Utilities | 3-Phase Electric, Public Sewer, Public Water |
| Parking | Carport - Detached, Open |
| View | Ocean, Tennis |
| Is Waterfront | No |
| Waterfront | None |
| Has Pool | No |
| Pets Allowed | Restricted |
| Subdivision Amenities | Cafe/Restaurant, Clubhouse, Elevator, Exercise Room, Internet Included, Library, Pickleball, Shuffleboard, Spa-Hot Tub, Community Tennis Courts, Golf Course Community, Sauna, Bocce Ball |
| Security | Gate - Manned, Security Patrol |
Interior
| Interior Features | Split Bedroom, Walk-in Closet |
|---|---|
| Appliances | Dishwasher, Dryer, Microwave, Range - Electric, Refrigerator, Smoke Detector, Storm Shutters, Washer, Water Heater - Elec |
| Heating | Central Individual, Electric |
| Cooling | Ceiling Fan, Central Individual, Electric |
| Fireplace | No |
| # of Stories | 6 |
| Stories | 6.00 |
| Furnished | Furnished, Turnkey |
| Master Bedroom | Dual Sinks |
Exterior
| Windows | Impact Glass |
|---|---|
| Construction | Block, CBS |
| Front Exposure | West |
Additional Information
| Date Listed | September 26th, 2025 |
|---|---|
| Days on Market | 23 |
| Zoning | residential |
| Foreclosure | No |
| Short Sale | No |
| RE / Bank Owned | No |
| HOA Fees | 1353 |
| Parcel ID | 250771100200001 |
Room Dimensions
| Master Bedroom | 16 x 12 |
|---|---|
| Bedroom 2 | 14 x 12 |
| Living Room | 18 x 15 |
| Kitchen | 12 x 10 |
Listing Details
| Office | Engel & Voelkers Hutchinson Is |
|---|---|
| claire.higgins@engelvoelkers.com |

