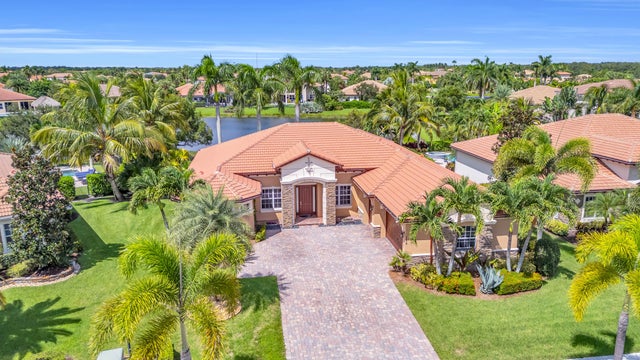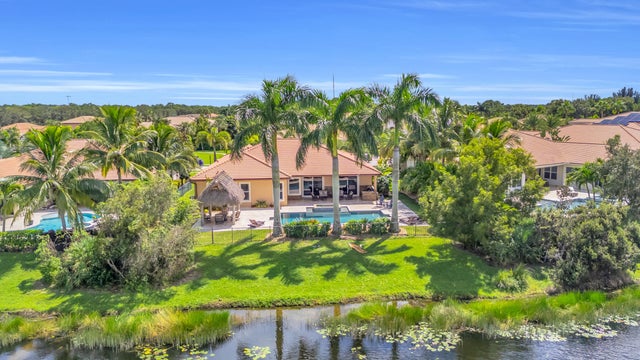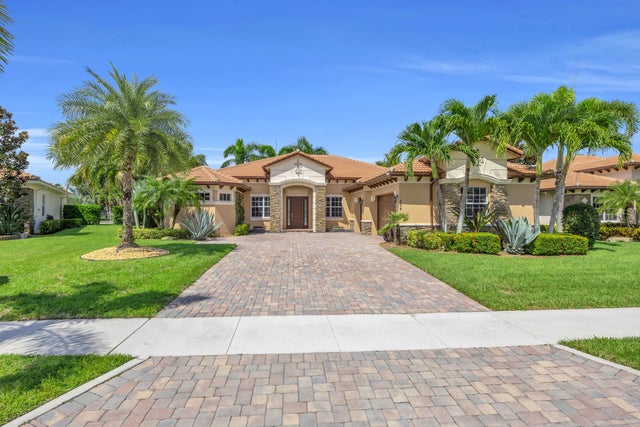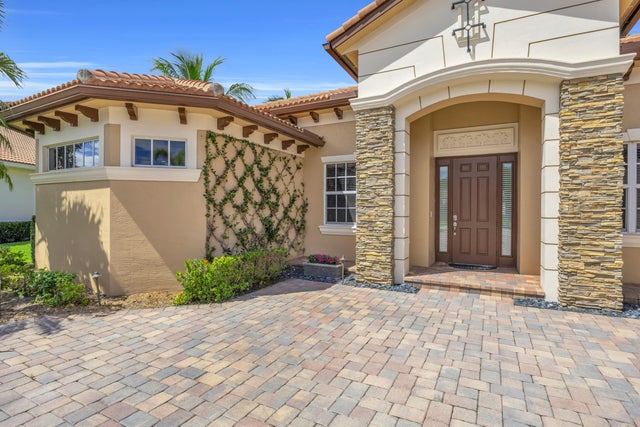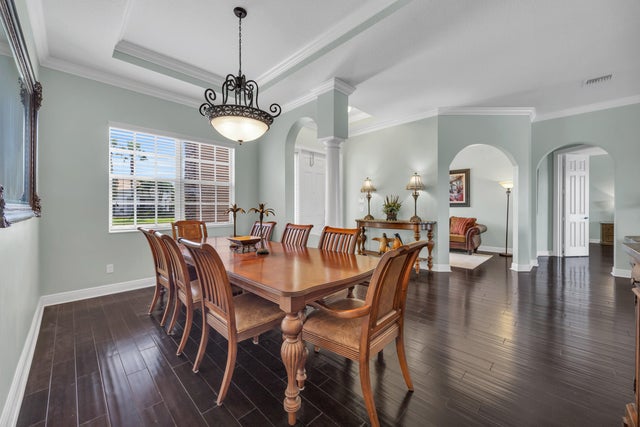About 324 Rudder Cay Way
Lakefront Stockton home with stunning pool area. Gated community of Rialto w/charming walking paths and parklike areas. One LEVEL CBS w/IMPACT. 4 Beds + Den + Formal Dining, 3 full baths + 3 car garage. Built in Grill Station Poolside. Private and Quiet 1/3 Acre Lot backs to Northwest and adjacent to park. MOVE IN READY!
Features of 324 Rudder Cay Way
| MLS® # | RX-11127339 |
|---|---|
| USD | $1,650,000 |
| CAD | $2,317,178 |
| CNY | 元11,758,560 |
| EUR | €1,419,941 |
| GBP | £1,235,759 |
| RUB | ₽129,935,850 |
| HOA Fees | $423 |
| Bedrooms | 4 |
| Bathrooms | 3.00 |
| Full Baths | 3 |
| Total Square Footage | 4,154 |
| Living Square Footage | 3,046 |
| Square Footage | Tax Rolls |
| Acres | 0.33 |
| Year Built | 2015 |
| Type | Residential |
| Sub-Type | Single Family Detached |
| Restrictions | Buyer Approval, Comercial Vehicles Prohibited, Lease OK w/Restrict, Tenant Approval |
| Unit Floor | 0 |
| Status | Active Under Contract |
| HOPA | No Hopa |
| Membership Equity | No |
Community Information
| Address | 324 Rudder Cay Way |
|---|---|
| Area | 5070 |
| Subdivision | LOXAHATCHEE RESERVE |
| Development | LOXAHATCHEE RESERVE, Rialto |
| City | Jupiter |
| County | Palm Beach |
| State | FL |
| Zip Code | 33458 |
Amenities
| Amenities | Basketball, Bike - Jog, Clubhouse, Exercise Room, Game Room, Manager on Site, Picnic Area, Playground, Sidewalks, Spa-Hot Tub, Street Lights, Tennis |
|---|---|
| Utilities | Cable, 3-Phase Electric, Gas Natural, Public Sewer, Public Water |
| Parking | Garage - Attached, Vehicle Restrictions, Drive - Decorative |
| # of Garages | 3 |
| View | Lake, Pond |
| Is Waterfront | Yes |
| Waterfront | Lake, Pond |
| Has Pool | Yes |
| Pool | Gunite, Salt Water, Spa, Auto Chlorinator |
| Pets Allowed | Restricted |
| Subdivision Amenities | Basketball, Bike - Jog, Clubhouse, Exercise Room, Game Room, Manager on Site, Picnic Area, Playground, Sidewalks, Spa-Hot Tub, Street Lights, Community Tennis Courts |
| Security | Gate - Unmanned, TV Camera, Wall |
Interior
| Interior Features | Entry Lvl Lvng Area, Foyer, Cook Island, Laundry Tub, Pantry, Split Bedroom, Volume Ceiling, Walk-in Closet |
|---|---|
| Appliances | Auto Garage Open, Dishwasher, Dryer, Microwave, Range - Electric, Refrigerator, Smoke Detector, Washer, Water Heater - Elec |
| Heating | Central, Electric |
| Cooling | Central, Electric |
| Fireplace | No |
| # of Stories | 1 |
| Stories | 1.00 |
| Furnished | Unfurnished |
| Master Bedroom | Mstr Bdrm - Ground, Separate Shower, Separate Tub, Whirlpool Spa |
Exterior
| Exterior Features | Auto Sprinkler, Covered Patio, Fence, Open Patio, Zoned Sprinkler |
|---|---|
| Lot Description | 1/4 to 1/2 Acre |
| Windows | Impact Glass |
| Roof | Barrel |
| Construction | CBS |
| Front Exposure | South |
School Information
| Elementary | Limestone Creek Elementary School |
|---|---|
| Middle | Jupiter Middle School |
| High | Jupiter High School |
Additional Information
| Date Listed | September 26th, 2025 |
|---|---|
| Days on Market | 19 |
| Zoning | RR(cit |
| Foreclosure | No |
| Short Sale | No |
| RE / Bank Owned | No |
| HOA Fees | 423 |
| Parcel ID | 30424032010001320 |
Room Dimensions
| Master Bedroom | 18 x 18 |
|---|---|
| Bedroom 2 | 13 x 12 |
| Bedroom 3 | 13 x 12 |
| Bedroom 4 | 13 x 11 |
| Den | 12 x 9 |
| Family Room | 15 x 10 |
| Living Room | 16 x 14 |
| Kitchen | 15 x 10 |
Listing Details
| Office | All Water Realty LLC |
|---|---|
| dbaker@awrfl.com |

