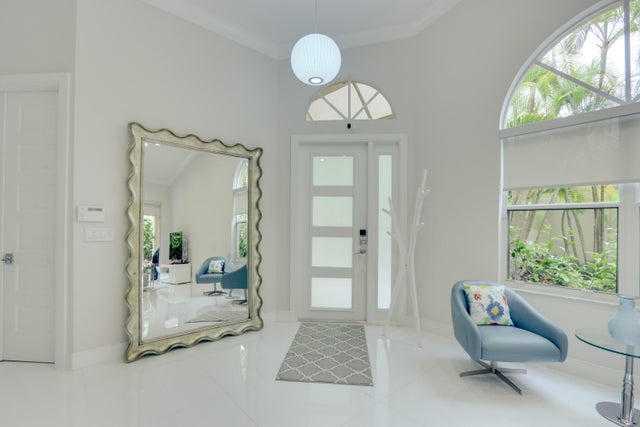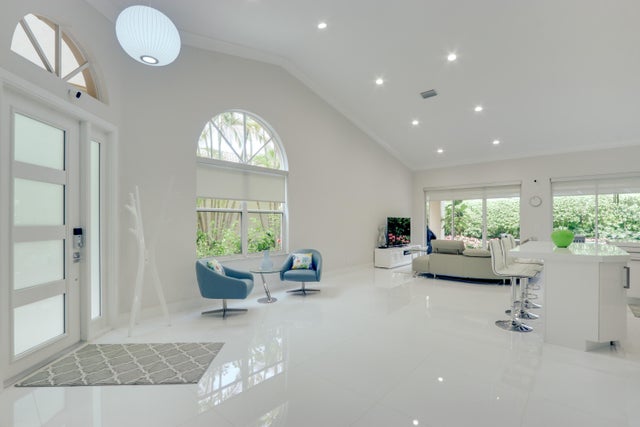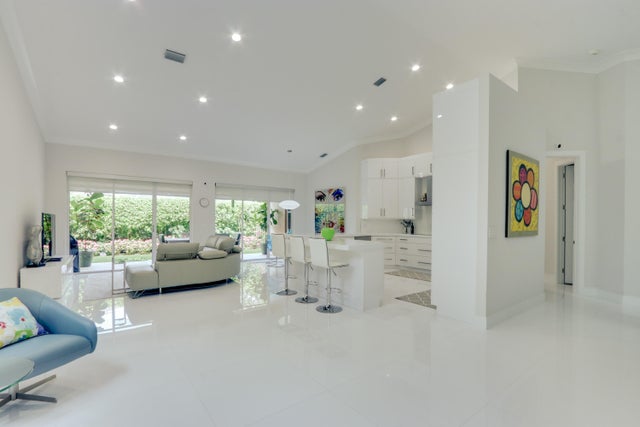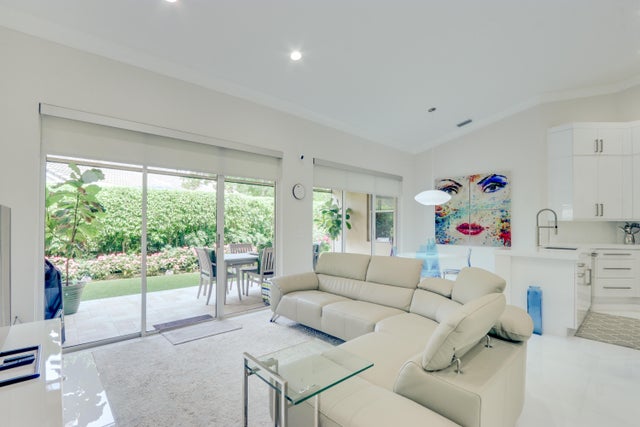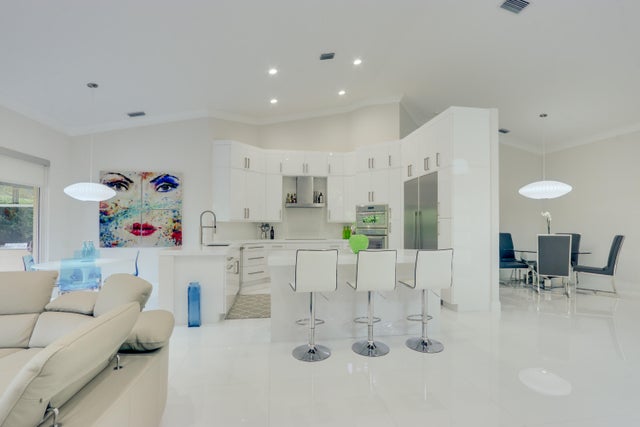About 4729 Carlton Golf Drive
New 2025 Lennox system! Renovated with the highest level of amenities. If you thought of an upgrade, it has been done here. Outdoor patio area with bar b que and gas burners is private and quiet. chef's dream Kitchen, featuring Zeus White Quartz 5 centimeter thick counters, self-closing cabinets with pull out drawers, and additional upper storage. 32'' sink and luxury Thermador appliances, including an induction stove top, convection oven w/ warming drawer, and two wine coolers. All doors are 8-foot wood paneled, contemporary baseboards & crown moldings, and elegant glass tile flooring. The ceilings and walls have been smoothed for a polished look. LED recessed lighting throughout. Remote control privacy window treatments. Communoty pool and cabana, plus walking distance to the club!The primary suite is a private retreat with a large walk-in closet featuring built-in cabinetry and BR privacy electric blinds. The spa-inspired primary bathroom features separated sinks with floating, raised cabinets, a Kohler soaking tub, and a frameless glass shower with stone tile flooring, two shower heads, and body sprays. The bathroom is accented by framless back light mirrors, and a river stone wall with tiled wainscotting for a touch of elegance in the water closet.
The second bedroom also offers a walk-in closet with built-ins, while the second bathroom features a floating vanity with framless back lite mirror and a frameless glass walk-in shower.
The laundry area is conveniently updated with a stackable washer and dryer and a laundry sink. An instant hot water heater and a raised A/C unit maximize space in the garage, providing functionality without compromise.
Wait until you step outside to the backyard which has been designed for entertaining. The covered patio is equipped with electric screens, and the area is fully paved with AstroTurf for low-maintenance luxury. The summer kitchen on the side of the home is perfect for grilling and outdoor gatherings or set up your hammock in the back and lay in the shade.
Wycliffe Golf & Country Club Is a mandatory membership community, with the best lifestyle In South Florida. Showcasing two challenging recently renovated 18-hole championship golf courses, with contrasting styles. There are 14 Har-Tru tennis courts, with center court Stadium seating. The sports court features 8 pickle ball courts, basketball hoop, and hitting wall. Recently opened private dining room "Flavours" surpasses the highest expectation. The "Watermark", dining room continues to have great parties and entertainment, and who doesn't love our "Grill" for breakfast, lunch and dinner "The Cliff" is our lobby bar and lounge State of the art fitness center, with Pilates studio and classes, aerobics, yoga, spin, water aerobics, personal trainers and more fitness classes than a person could take in a day. "Thryve" our full-service spa, sauna, steam, and Olympic Size Swimming. Snacks can always be found at the Ladies and Men's card rooms. Clubs, Charities and organizations for every interest. Fabulous programs and special events, lots of dinner dances, trivia nights, shows and activities. Best of all we are located just minutes from the International Polo and Dressage and Jumping events, at the Wellington Equestrian Center. Centrally located, Wycliffe has easy access to Boca Raton, Delray Beach, Palm Beach, City Place and the West Palm Beach airport.
Wycliffe homeowners association provides Comcast high speed internet, telephone and cable TV to contain the X1 platform with whole-house DVR, High Definition and 3 additional HD boxes which cover up to 4 TVs with voice activated remotes, including HBO and Showtime. The high speed internet service of 150 mbps speed and telephone service, local and long distance calling, included in the HOA. All landscaping maintenance, sprinkler systems, exterior painting, pressure cleaning the roofs, and security is included in the quarterly HOA maintenance fee. Wycliffe has roving guards, paramedics on campus, monitored alarm systems, and manned gates.
Yes You Deserve It!

